1361 Art Drive, Berthoud, CO 80513
Local realty services provided by:Better Homes and Gardens Real Estate Kenney & Company
1361 Art Drive,Berthoud, CO 80513
$1,280,000
- 5 Beds
- 4 Baths
- 4,364 sq. ft.
- Single family
- Active
Listed by:tracy wilson970-669-1234
Office:re/max alliance
MLS#:6200713
Source:ML
Price summary
- Price:$1,280,000
- Price per sq. ft.:$293.31
- Monthly HOA dues:$83.33
About this home
Builder offering Seller PAID bridge loan option. KNOCK YOUR SOCKS OFF AMAZING GARAGE! If you need space this home has it! Including a 1600 sqft attached garage! Bring all the toys! Perfect space for your RV/Boat! Step inside and be greeted by a bright and inviting open entryway, leading to a versatile space perfect for a dedicated home office or elegant formal dining room. The heart of the home is the spacious great room, featuring soaring vaulted ceilings and a charming corner gas log fireplace, creating a warm and inviting ambiance. Chef-inspired kitchen is a culinary masterpiece, showcasing a large center island, gas range with vent hood, double ovens, stainless steel appliances, and a walk-in pantry - perfect for hosting gatherings and creating memorable meals. Retreat to the luxurious primary suite, complete with coffered ceilings, a double sink vanity, a beautifully tiled shower with a relaxing bench, and a generous walk-in closet. Beautiful finished basement expands your living space with a large rec room featuring a second gas fireplace, a wet bar with a full-size refrigerator, two spacious bedrooms, a full bath, and ample storage. Step outside to the covered patio, an ideal space for entertaining guests or simply unwinding after a long day.
Contact an agent
Home facts
- Year built:2024
- Listing ID #:6200713
Rooms and interior
- Bedrooms:5
- Total bathrooms:4
- Full bathrooms:3
- Half bathrooms:1
- Living area:4,364 sq. ft.
Heating and cooling
- Cooling:Central Air
- Heating:Forced Air
Structure and exterior
- Roof:Composition
- Year built:2024
- Building area:4,364 sq. ft.
- Lot area:0.26 Acres
Schools
- High school:Berthoud
- Middle school:Turner
- Elementary school:Berthoud
Utilities
- Water:Public
- Sewer:Public Sewer
Finances and disclosures
- Price:$1,280,000
- Price per sq. ft.:$293.31
- Tax amount:$1,534 (2023)
New listings near 1361 Art Drive
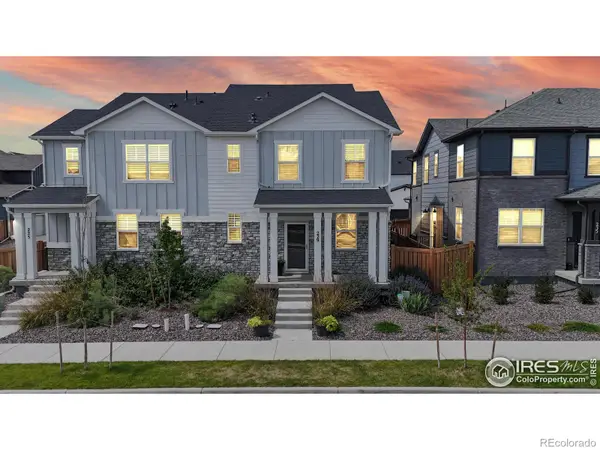 $489,000Active3 beds 3 baths2,712 sq. ft.
$489,000Active3 beds 3 baths2,712 sq. ft.229 E 4th Street, Berthoud, CO 80513
MLS# IR1042689Listed by: RE/MAX TOWN AND COUNTRY $499,000Active3 beds 3 baths2,712 sq. ft.
$499,000Active3 beds 3 baths2,712 sq. ft.308 Fickel Farm Trail, Berthoud, CO 80513
MLS# IR1043135Listed by: THE AGENCY - BOULDER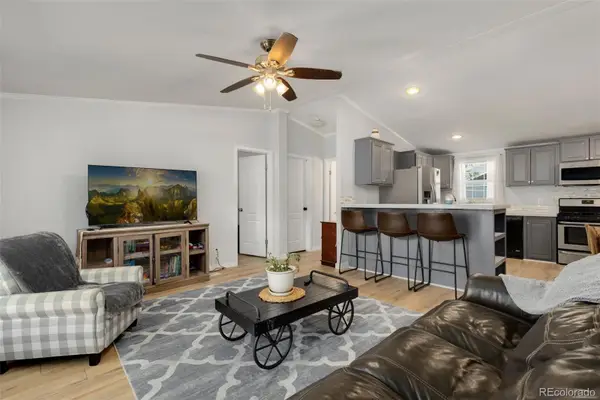 $110,000Active3 beds 2 baths1,232 sq. ft.
$110,000Active3 beds 2 baths1,232 sq. ft.230 N 2nd Street, Berthoud, CO 80513
MLS# 8130660Listed by: RE/MAX NEXUS $122,000Active2 beds 2 baths1,120 sq. ft.
$122,000Active2 beds 2 baths1,120 sq. ft.230 N Second Street, Berthoud, CO 80513
MLS# 8381704Listed by: RE/MAX NEXUS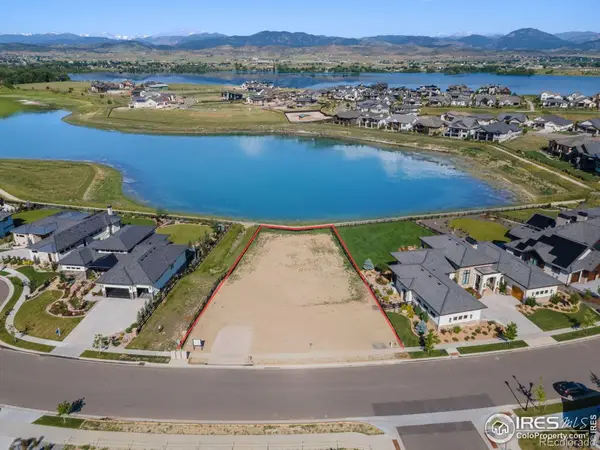 $1,095,000Active0.44 Acres
$1,095,000Active0.44 Acres2675 Heron Lakes Parkway, Berthoud, CO 80513
MLS# IR1037997Listed by: LUXURY HOMES LLC $1,200,000Active6 beds 5 baths4,181 sq. ft.
$1,200,000Active6 beds 5 baths4,181 sq. ft.927 William Way, Berthoud, CO 80513
MLS# IR1040302Listed by: REDT LLC- New
 $499,000Active3 beds 3 baths2,690 sq. ft.
$499,000Active3 beds 3 baths2,690 sq. ft.239 E 4th Street, Berthoud, CO 80513
MLS# IR1044166Listed by: COMPASS - BOULDER 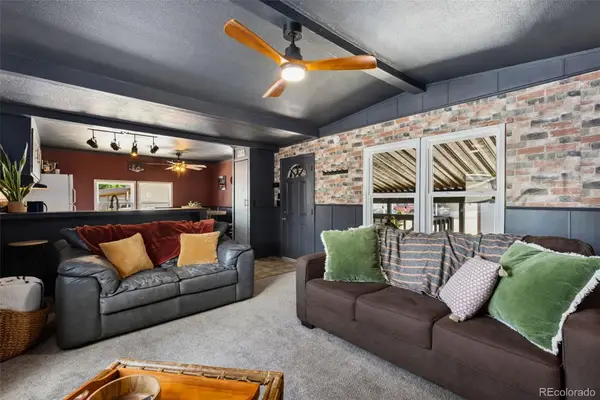 $77,500Active3 beds 1 baths882 sq. ft.
$77,500Active3 beds 1 baths882 sq. ft.230 N 2nd Street, Berthoud, CO 80513
MLS# 8389272Listed by: RE/MAX NEXUS- New
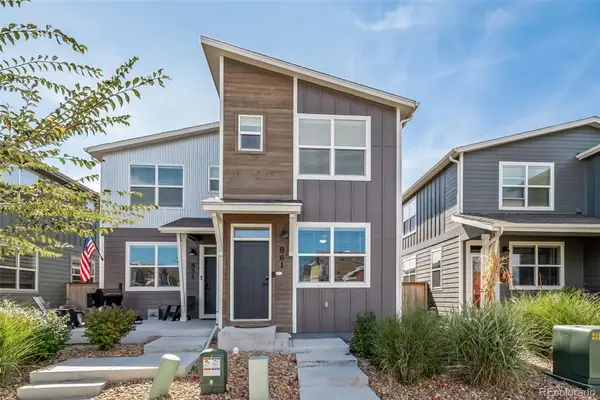 $370,000Active2 beds 3 baths1,080 sq. ft.
$370,000Active2 beds 3 baths1,080 sq. ft.861 Great Plains Avenue, Berthoud, CO 80513
MLS# 6479494Listed by: MB CLYMER REAL ESTATE INC - New
 $325,000Active1.18 Acres
$325,000Active1.18 Acres1040 Berthoud Peak Drive, Berthoud, CO 80513
MLS# IR1044598Listed by: RESIDENT REALTY
