1405 Swan Peter Drive, Berthoud, CO 80513
Local realty services provided by:Better Homes and Gardens Real Estate Kenney & Company
1405 Swan Peter Drive,Berthoud, CO 80513
$1,085,510
- 3 Beds
- 3 Baths
- 3,565 sq. ft.
- Single family
- Active
Listed by: tara moreno9704435034
Office: re/max alliance-loveland
MLS#:IR1023790
Source:ML
Price summary
- Price:$1,085,510
- Price per sq. ft.:$304.49
- Monthly HOA dues:$87.5
About this home
This gorgeous 3-bedroom, 3-bathroom home offers luxurious living and thoughtful design in every detail. The entrance greets you with the over-sized front porch. As you enter, the living room boasts striking beams and a gas fireplace with stone extending to the ceiling, complemented by custom entertainment cabinets and floating shelves. The open-concept kitchen is a chef's dream, featuring quartz counter-tops, a large island, gas cook top, and upgraded lighting. The primary bedroom offers a large walk in shower, dual vanities and walk in closet. Outside you will find a large covered rear patio and full custom landscaping. Two zone heating, and an over sized garage are just a few other highlights. This home is located in a non-metro community with a low annual HOA. Walking trails, pocket park area, and abutting a private farm are a few additional highlights. To be built---early enough to pick your own selections. We also have other lots available
Contact an agent
Home facts
- Year built:2025
- Listing ID #:IR1023790
Rooms and interior
- Bedrooms:3
- Total bathrooms:3
- Full bathrooms:1
- Half bathrooms:1
- Living area:3,565 sq. ft.
Heating and cooling
- Cooling:Central Air
- Heating:Forced Air
Structure and exterior
- Roof:Composition
- Year built:2025
- Building area:3,565 sq. ft.
- Lot area:0.22 Acres
Schools
- High school:Berthoud
- Middle school:Turner
- Elementary school:Ivy Stockwell
Utilities
- Water:Public
- Sewer:Public Sewer
Finances and disclosures
- Price:$1,085,510
- Price per sq. ft.:$304.49
- Tax amount:$1,534 (2023)
New listings near 1405 Swan Peter Drive
- Coming Soon
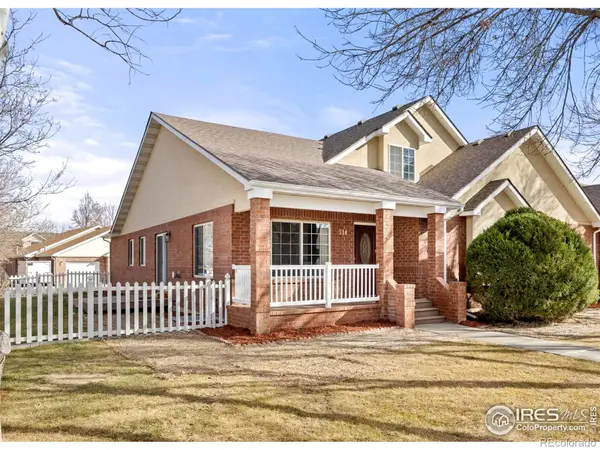 $525,000Coming Soon4 beds 4 baths
$525,000Coming Soon4 beds 4 baths314 Victoria Street, Berthoud, CO 80513
MLS# IR1051363Listed by: 8Z REAL ESTATE - Coming SoonOpen Sat, 12 to 2pm
 $580,000Coming Soon4 beds 3 baths
$580,000Coming Soon4 beds 3 baths1200 Arapahoe Avenue, Berthoud, CO 80513
MLS# 7700646Listed by: DENVER REALTY PRO, LLC - Coming Soon
 $675,000Coming Soon4 beds 3 baths
$675,000Coming Soon4 beds 3 baths1503 Hollyberry Street, Berthoud, CO 80513
MLS# IR1051237Listed by: GREY ROCK REALTY 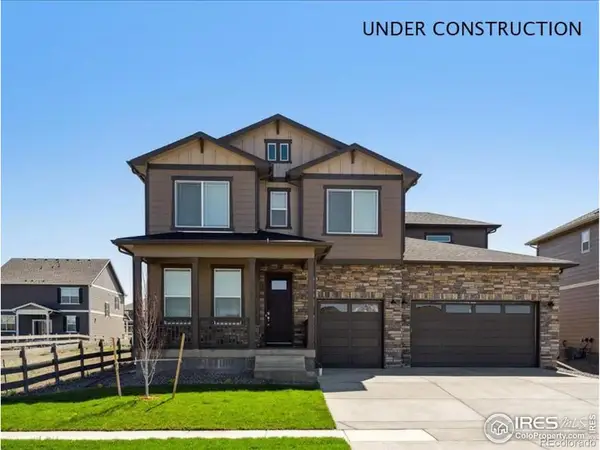 $699,000Pending5 beds 5 baths4,176 sq. ft.
$699,000Pending5 beds 5 baths4,176 sq. ft.898 Eastport Drive, Berthoud, CO 80513
MLS# IR1051100Listed by: DR HORTON REALTY LLC $699,900Pending5 beds 5 baths4,173 sq. ft.
$699,900Pending5 beds 5 baths4,173 sq. ft.898 Eastport Drive, Berthoud, CO 80513
MLS# 7276512Listed by: D.R. HORTON REALTY, LLC- New
 $565,000Active2 beds 1 baths1,141 sq. ft.
$565,000Active2 beds 1 baths1,141 sq. ft.927 5th Street, Berthoud, CO 80513
MLS# IR1051048Listed by: REAL - New
 $470,000Active3 beds 2 baths1,664 sq. ft.
$470,000Active3 beds 2 baths1,664 sq. ft.314 E Iowa Avenue, Berthoud, CO 80513
MLS# IR1051012Listed by: THE STATION REAL ESTATE - New
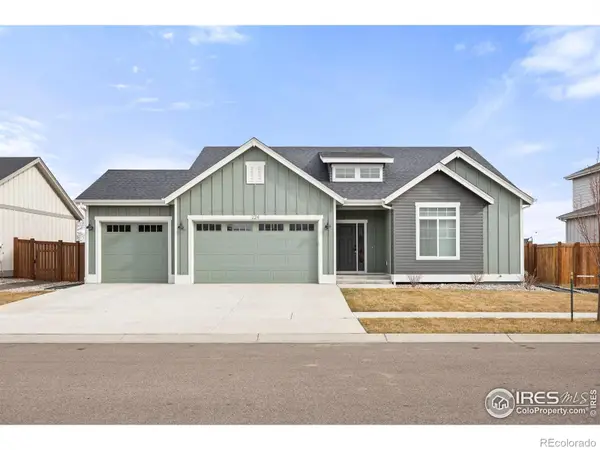 $630,000Active3 beds 3 baths3,194 sq. ft.
$630,000Active3 beds 3 baths3,194 sq. ft.224 Cowbell Drive, Berthoud, CO 80513
MLS# IR1050864Listed by: 8Z REAL ESTATE - New
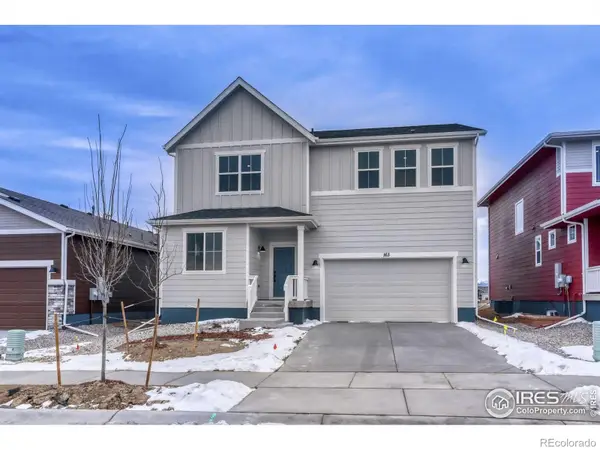 $664,990Active4 beds 3 baths3,452 sq. ft.
$664,990Active4 beds 3 baths3,452 sq. ft.163 Buckwheat Lane, Berthoud, CO 80513
MLS# IR1050839Listed by: DFH COLORADO REALTY LLC - New
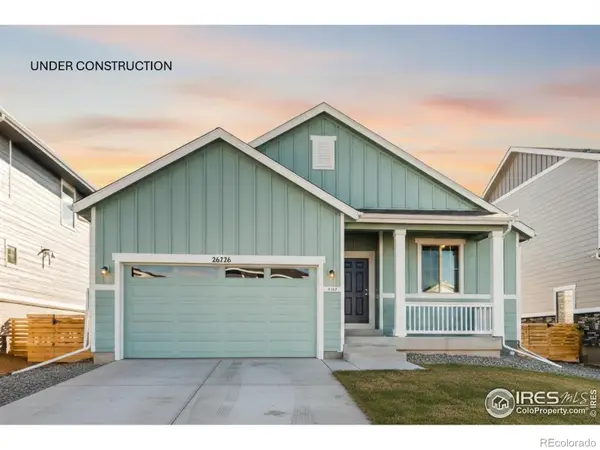 $549,990Active3 beds 2 baths1,700 sq. ft.
$549,990Active3 beds 2 baths1,700 sq. ft.204 Sugar Beet Lane, Berthoud, CO 80513
MLS# IR1050840Listed by: DFH COLORADO REALTY LLC

