Local realty services provided by:Better Homes and Gardens Real Estate Kenney & Company
1477 Art Drive,Berthoud, CO 80513
$1,275,700
- 5 Beds
- 5 Baths
- 3,823 sq. ft.
- Single family
- Active
Upcoming open houses
- Sat, Feb 0701:00 pm - 03:00 pm
- Sun, Feb 0801:00 pm - 03:00 pm
- Sat, Feb 1401:00 pm - 03:00 pm
- Sun, Feb 1501:00 pm - 03:00 pm
- Sat, Feb 2101:00 pm - 03:00 pm
- Sun, Feb 2201:00 pm - 03:00 pm
- Sat, Feb 2801:00 pm - 03:00 pm
- Sun, Mar 0101:00 pm - 03:00 pm
Listed by: tracys team, tracy wilson9705670907
Office: re/max alliance-loveland
MLS#:IR1042029
Source:ML
Price summary
- Price:$1,275,700
- Price per sq. ft.:$333.69
- Monthly HOA dues:$87.5
About this home
Welcome to this stunning Fricke custom ranch-style home in the picturesque Harvest Ridge community of Berthoud, Colorado! This thoughtfully designed residence blends classic charm with modern luxury, creating the perfect balance of comfort and sophistication.At the heart of the home, the Great Room showcases beautiful wood beams accents on the ceiling and a center double sided gas fireplace, offering a warm and inviting ambiance. The dedicated office provides a stylish and productive workspace, while the gourmet kitchen impresses with a center island, double ovens, a five-burner gas cooktop, full tile backsplash, and quartz countertops. The custom cityscape cabinetry includes a hidden walk-in pantry, ensuring ample storage and convenience. The primary suite is a true retreat, featuring a luxurious five-piece bath with a soaking tub, double vanity, and walk-in shower. The spacious walk-in closet offers direct access to the laundry/mudroom, which leads seamlessly to the oversized fully finished with epoxy sealed four-car side-load garage. Downstairs, the finished basement expands your living space with a versatile rec room, perfect for entertaining, fitness, or hobbies. It also includes two additional bedrooms, a full bath, a powder room, a wet bar, and tons of storage. Complete front and back landscaping PLUS fully fenced makes this home a TRUE move-in ready home! Don't miss the opportunity to own this exceptional home in a sought-after location! Only three homes left!!!
Contact an agent
Home facts
- Year built:2025
- Listing ID #:IR1042029
Rooms and interior
- Bedrooms:5
- Total bathrooms:5
- Full bathrooms:3
- Half bathrooms:2
- Living area:3,823 sq. ft.
Heating and cooling
- Cooling:Ceiling Fan(s), Central Air
- Heating:Forced Air
Structure and exterior
- Roof:Composition
- Year built:2025
- Building area:3,823 sq. ft.
- Lot area:0.26 Acres
Schools
- High school:Berthoud
- Middle school:Turner
- Elementary school:Ivy Stockwell
Utilities
- Water:Public
- Sewer:Public Sewer
Finances and disclosures
- Price:$1,275,700
- Price per sq. ft.:$333.69
- Tax amount:$1,591 (2024)
New listings near 1477 Art Drive
- Coming Soon
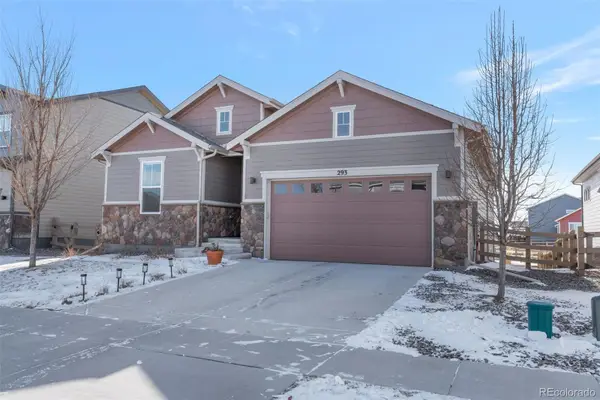 $675,000Coming Soon4 beds 3 baths
$675,000Coming Soon4 beds 3 baths293 Mount Rainier Street, Berthoud, CO 80513
MLS# 8389156Listed by: ROCKY MOUNTAIN COMMERCIAL ASSOCIATES, LLC - New
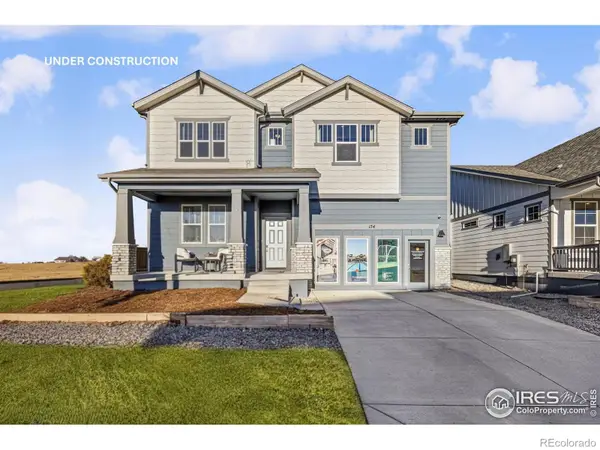 $749,990Active3 beds 3 baths4,203 sq. ft.
$749,990Active3 beds 3 baths4,203 sq. ft.250 Sugar Beet Lane, Berthoud, CO 80513
MLS# IR1050621Listed by: DFH COLORADO REALTY LLC - New
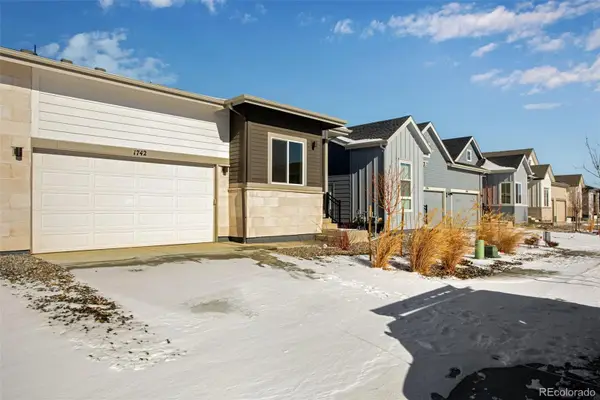 $539,900Active3 beds 3 baths2,708 sq. ft.
$539,900Active3 beds 3 baths2,708 sq. ft.1742 Mount Meeker Avenue, Berthoud, CO 80513
MLS# 3667507Listed by: RE/MAX PROFESSIONALS - New
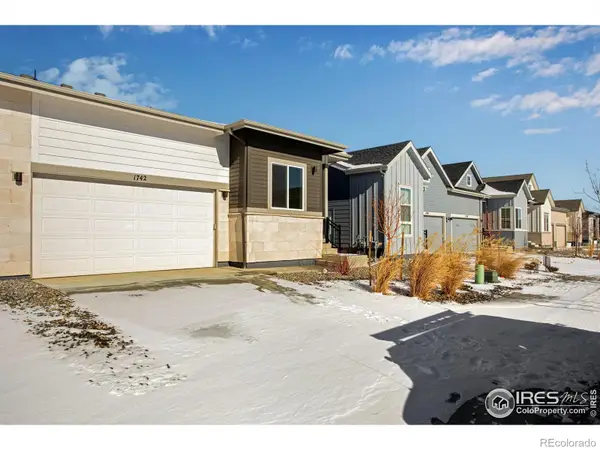 $539,900Active3 beds 3 baths2,708 sq. ft.
$539,900Active3 beds 3 baths2,708 sq. ft.1742 Mount Meeker Avenue, Berthoud, CO 80513
MLS# IR1050542Listed by: RE/MAX PROFESSIONALS DTC - New
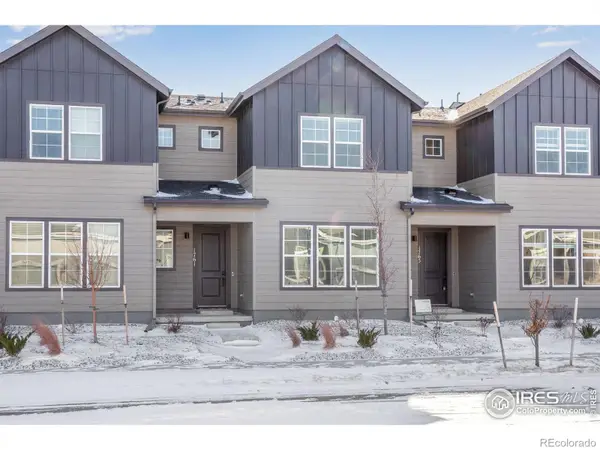 $384,900Active3 beds 3 baths1,548 sq. ft.
$384,900Active3 beds 3 baths1,548 sq. ft.1761 Mount Meeker Avenue, Berthoud, CO 80513
MLS# IR1050543Listed by: RE/MAX PROFESSIONALS DTC - New
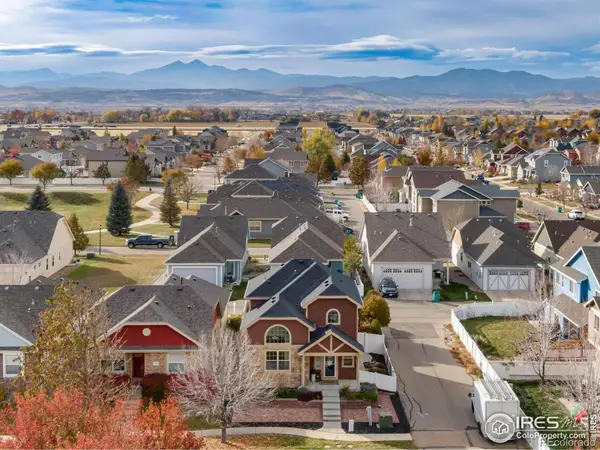 $509,000Active3 beds 3 baths2,805 sq. ft.
$509,000Active3 beds 3 baths2,805 sq. ft.800 Gateway Park Lane, Berthoud, CO 80513
MLS# IR1050490Listed by: C3 REAL ESTATE SOLUTIONS, LLC - New
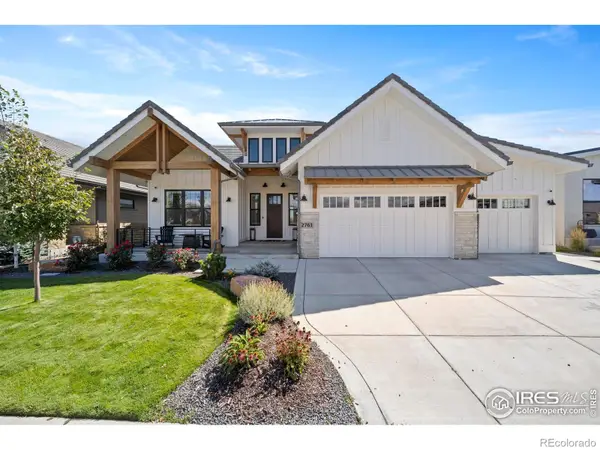 $1,850,000Active5 beds 5 baths5,072 sq. ft.
$1,850,000Active5 beds 5 baths5,072 sq. ft.2761 Heron Lakes Parkway, Berthoud, CO 80513
MLS# IR1050479Listed by: GROUP CENTERRA - Open Sun, 12 to 2pmNew
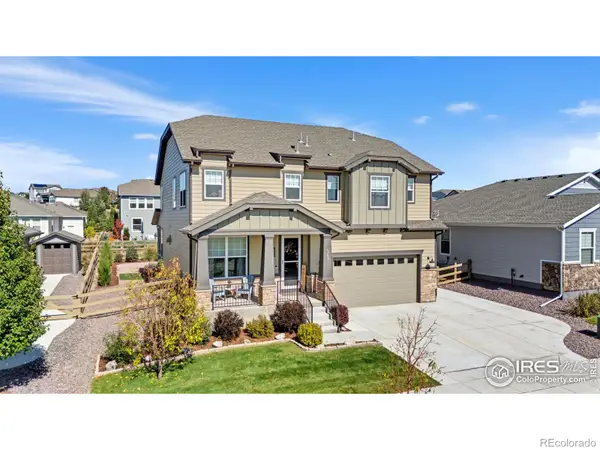 $689,900Active3 beds 3 baths3,584 sq. ft.
$689,900Active3 beds 3 baths3,584 sq. ft.382 Mount Rainier Street, Berthoud, CO 80513
MLS# IR1050480Listed by: EXP REALTY LLC - New
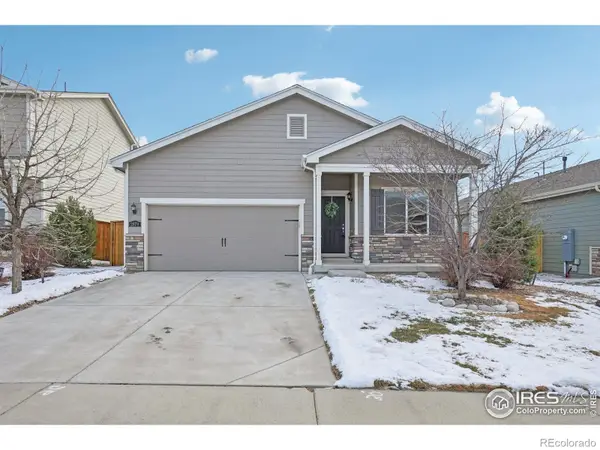 $450,000Active3 beds 2 baths1,473 sq. ft.
$450,000Active3 beds 2 baths1,473 sq. ft.2878 Urban Place, Berthoud, CO 80513
MLS# IR1050455Listed by: COLDWELL BANKER REALTY- FORT COLLINS - New
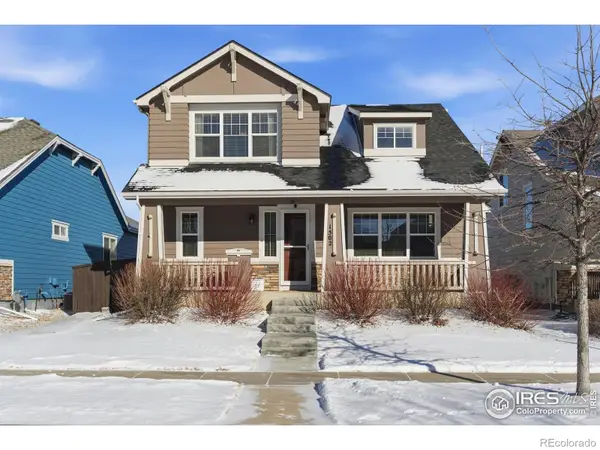 $610,000Active4 beds 4 baths2,435 sq. ft.
$610,000Active4 beds 4 baths2,435 sq. ft.1502 Chokeberry Street, Berthoud, CO 80513
MLS# IR1050451Listed by: EXP REALTY LLC

