1481 Harebell Street, Berthoud, CO 80513
Local realty services provided by:Better Homes and Gardens Real Estate Kenney & Company
Listed by:jason filler3034436161
Office:liv sotheby's intl realty
MLS#:IR1033101
Source:ML
Price summary
- Price:$570,000
- Price per sq. ft.:$237.01
- Monthly HOA dues:$325
About this home
Newly built Heron Lakes at TPC Colorado Townhome. The townhome features a large primary suite, 2 large bedrooms with small loft area, and an unfinished basement for future expansion or storage. The main level has vaulted ceilings, a fireplace, and a kitchen with a gas cooktop, double ovens, and quartz countertops. The home is lightly lived in and looks like a model home! You can enjoy a fitness center, pool with swim-up bar, putting green, and pickleball court. The community also boasts world-class golf courses just steps away. If you're an outdoor enthusiast, you'll love the 8+ miles of trails that the community has to offer. There are also three restaurants on-site, so you don't have to go far for a delicious meal. For a small fee, you can access Lonetree Reservoir for water recreation, including paddle-boarding, fishing, wakeboarding, and jet skiing. The HOA fee includes internet, TV, snow removal, landscaping, and hazard insurance.
Contact an agent
Home facts
- Year built:2022
- Listing ID #:IR1033101
Rooms and interior
- Bedrooms:3
- Total bathrooms:3
- Living area:2,405 sq. ft.
Heating and cooling
- Cooling:Ceiling Fan(s), Central Air
- Heating:Forced Air
Structure and exterior
- Roof:Concrete
- Year built:2022
- Building area:2,405 sq. ft.
Schools
- High school:Thompson Valley
- Middle school:Other
- Elementary school:Carrie Martin
Utilities
- Water:Public
- Sewer:Public Sewer
Finances and disclosures
- Price:$570,000
- Price per sq. ft.:$237.01
- Tax amount:$5,719 (2024)
New listings near 1481 Harebell Street
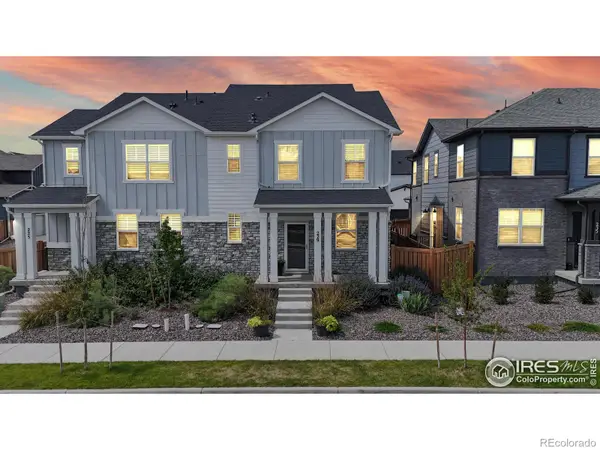 $489,000Active3 beds 3 baths2,712 sq. ft.
$489,000Active3 beds 3 baths2,712 sq. ft.229 E 4th Street, Berthoud, CO 80513
MLS# IR1042689Listed by: RE/MAX TOWN AND COUNTRY $499,000Active3 beds 3 baths2,712 sq. ft.
$499,000Active3 beds 3 baths2,712 sq. ft.308 Fickel Farm Trail, Berthoud, CO 80513
MLS# IR1043135Listed by: THE AGENCY - BOULDER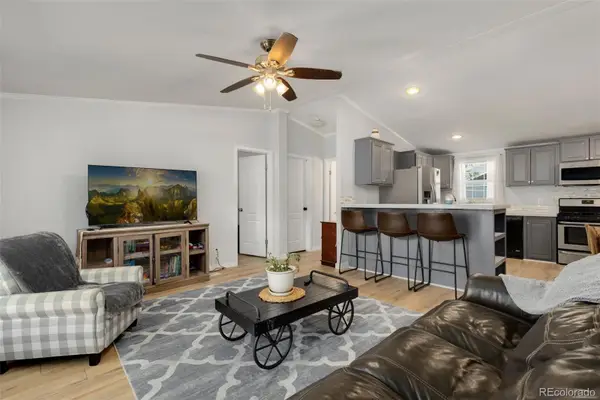 $110,000Active3 beds 2 baths1,232 sq. ft.
$110,000Active3 beds 2 baths1,232 sq. ft.230 N 2nd Street, Berthoud, CO 80513
MLS# 8130660Listed by: RE/MAX NEXUS $122,000Active2 beds 2 baths1,120 sq. ft.
$122,000Active2 beds 2 baths1,120 sq. ft.230 N Second Street, Berthoud, CO 80513
MLS# 8381704Listed by: RE/MAX NEXUS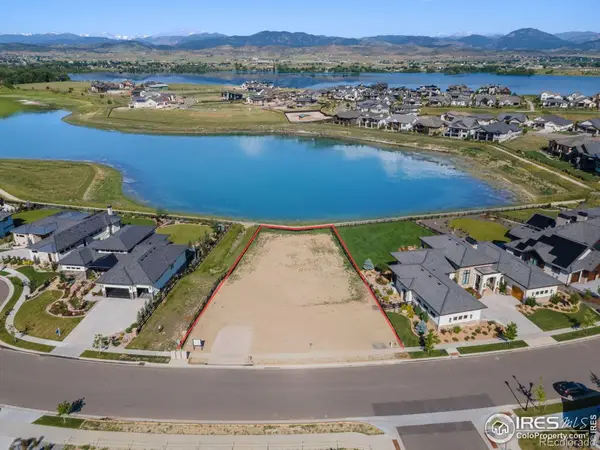 $1,095,000Active0.44 Acres
$1,095,000Active0.44 Acres2675 Heron Lakes Parkway, Berthoud, CO 80513
MLS# IR1037997Listed by: LUXURY HOMES LLC $1,200,000Active6 beds 5 baths4,181 sq. ft.
$1,200,000Active6 beds 5 baths4,181 sq. ft.927 William Way, Berthoud, CO 80513
MLS# IR1040302Listed by: REDT LLC- New
 $499,000Active3 beds 3 baths2,690 sq. ft.
$499,000Active3 beds 3 baths2,690 sq. ft.239 E 4th Street, Berthoud, CO 80513
MLS# IR1044166Listed by: COMPASS - BOULDER 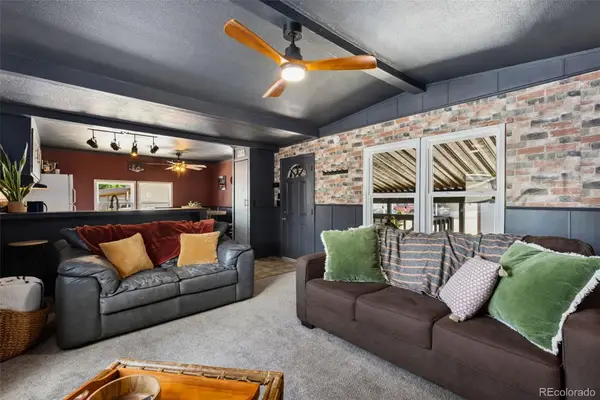 $77,500Active3 beds 1 baths882 sq. ft.
$77,500Active3 beds 1 baths882 sq. ft.230 N 2nd Street, Berthoud, CO 80513
MLS# 8389272Listed by: RE/MAX NEXUS- New
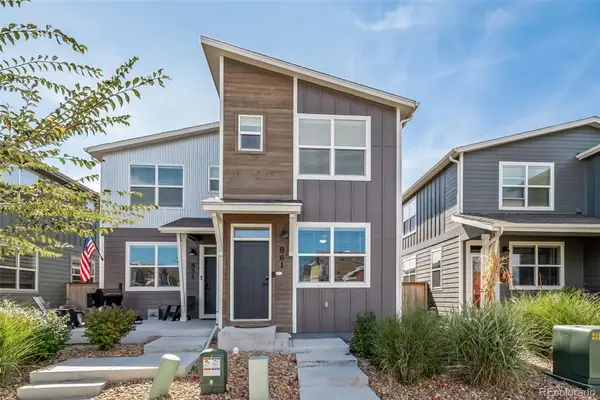 $370,000Active2 beds 3 baths1,080 sq. ft.
$370,000Active2 beds 3 baths1,080 sq. ft.861 Great Plains Avenue, Berthoud, CO 80513
MLS# 6479494Listed by: MB CLYMER REAL ESTATE INC - New
 $325,000Active1.18 Acres
$325,000Active1.18 Acres1040 Berthoud Peak Drive, Berthoud, CO 80513
MLS# IR1044598Listed by: RESIDENT REALTY
