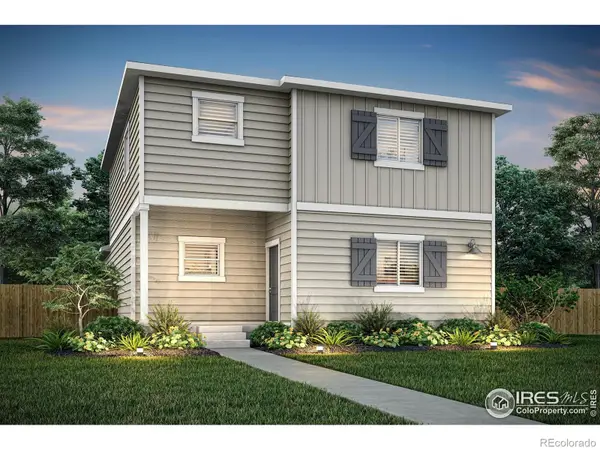1568 Harebell Street, Berthoud, CO 80513
Local realty services provided by:Better Homes and Gardens Real Estate Kenney & Company
Upcoming open houses
- Sat, Feb 2811:00 am - 01:00 pm
Listed by: brent sommervold3034353272
Office: equity colorado-front range
MLS#:IR1047832
Source:ML
Price summary
- Price:$875,000
- Price per sq. ft.:$282.44
- Monthly HOA dues:$445
About this home
All the luxury of Heron Lakes without the maintenance of a home! Pick up and Leave at a moments notice. I'm confident in saying this is most likely the nicest unit in the complex! The Seller has gone above & beyond with upgrades & updates. He started with the largest Summerlin Model, picked every available upgrade he could. The entire upstairs he had done in Hardwood. The entire home was redone in a custom skip trowel texture, then repainted. The HVAC was immediately replaced with the best high-efficiency furnace and AC. The garage floor was done in custom epoxy. He had installed a TOTO 750 H $10,000 Toilet/Bidet in the primary bedroom. This home has been very lightly lived in, to say the least. It's practically a brand new home. Not to mention its within a cart ride to TPC Colorado. The Gym, Pools, Clubhouse, and 20% off meals is all included in the HOA"s. enjoy great golf and dinners with some of the best views on the Front Range. The Seller will be taking a loss on all the high-end additions! Their loss is your gain on this immaculate home!!!
Contact an agent
Home facts
- Year built:2022
- Listing ID #:IR1047832
Rooms and interior
- Bedrooms:4
- Total bathrooms:4
- Full bathrooms:3
- Half bathrooms:1
- Living area:3,098 sq. ft.
Heating and cooling
- Cooling:Central Air
- Heating:Forced Air
Structure and exterior
- Roof:Composition
- Year built:2022
- Building area:3,098 sq. ft.
- Lot area:0.08 Acres
Schools
- High school:Thompson Valley
- Middle school:Other
- Elementary school:Carrie Martin
Utilities
- Water:Public
Finances and disclosures
- Price:$875,000
- Price per sq. ft.:$282.44
- Tax amount:$8,519 (2024)
New listings near 1568 Harebell Street
- New
 $684,900Active5 beds 3 baths3,764 sq. ft.
$684,900Active5 beds 3 baths3,764 sq. ft.1412 Sunrise Hill Drive, Berthoud, CO 80513
MLS# IR1052252Listed by: DR HORTON REALTY LLC - New
 $730,000Active4 beds 4 baths3,019 sq. ft.
$730,000Active4 beds 4 baths3,019 sq. ft.1624 Chokeberry Street, Berthoud, CO 80513
MLS# IR1052214Listed by: RE/MAX ALLIANCE-LOVELAND - Open Sat, 1 to 3pmNew
 $599,990Active3 beds 2 baths3,325 sq. ft.
$599,990Active3 beds 2 baths3,325 sq. ft.246 Sugar Beet Lane, Berthoud, CO 80513
MLS# IR1052209Listed by: DFH COLORADO REALTY LLC - Open Sat, 12 to 2pmNew
 $645,000Active4 beds 3 baths3,370 sq. ft.
$645,000Active4 beds 3 baths3,370 sq. ft.317 Canyonlands Street, Berthoud, CO 80513
MLS# IR1052126Listed by: RESIDENT REALTY NORTH METRO - New
 $470,900Active3 beds 3 baths1,230 sq. ft.
$470,900Active3 beds 3 baths1,230 sq. ft.194 Equine Road, Berthoud, CO 80513
MLS# IR1052103Listed by: LGI HOMES COLORADO - New
 $472,900Active3 beds 3 baths1,230 sq. ft.
$472,900Active3 beds 3 baths1,230 sq. ft.144 Equine Road, Berthoud, CO 80513
MLS# IR1052106Listed by: LGI HOMES COLORADO - New
 $295,000Active0.23 Acres
$295,000Active0.23 Acres1345 Eliza Avenue, Berthoud, CO 80513
MLS# IR1052078Listed by: RE/MAX ALLIANCE-FTC SOUTH - New
 $295,000Active0.22 Acres
$295,000Active0.22 Acres1346 Burt Avenue, Berthoud, CO 80513
MLS# IR1052079Listed by: RE/MAX ALLIANCE-FTC SOUTH - New
 $1,410,000Active4 beds 4 baths4,749 sq. ft.
$1,410,000Active4 beds 4 baths4,749 sq. ft.1427 Swan Peter Drive, Berthoud, CO 80513
MLS# 4441732Listed by: MILEHIMODERN - New
 $295,000Active0.27 Acres
$295,000Active0.27 Acres1244 Eliza Avenue, Berthoud, CO 80513
MLS# IR1052042Listed by: RE/MAX ALLIANCE-FTC SOUTH

