2332 Tabor Street, Berthoud, CO 80513
Local realty services provided by:Better Homes and Gardens Real Estate Kenney & Company
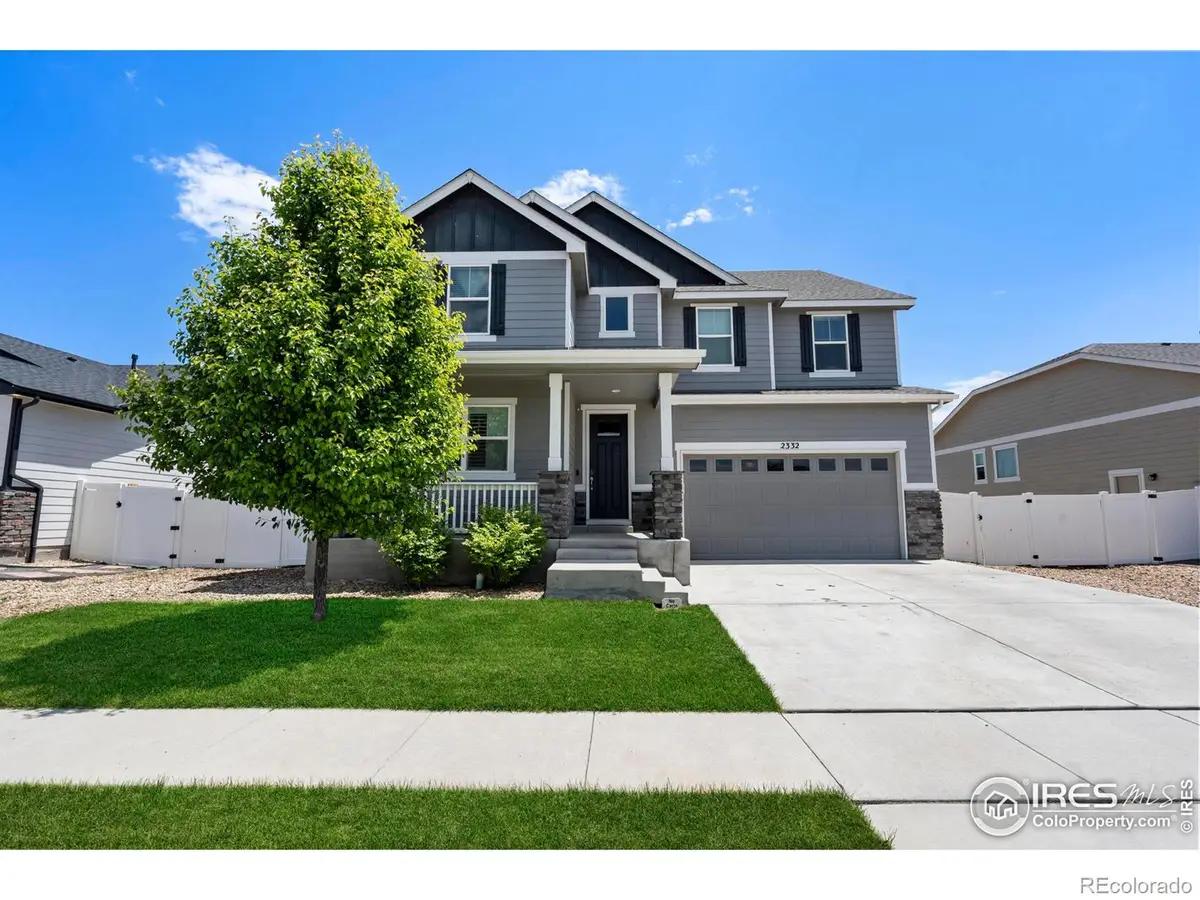


2332 Tabor Street,Berthoud, CO 80513
$685,000
- 4 Beds
- 3 Baths
- 3,946 sq. ft.
- Single family
- Active
Listed by:jessica persson spears3039946433
Office:exp realty llc.
MLS#:IR1036758
Source:ML
Price summary
- Price:$685,000
- Price per sq. ft.:$173.59
- Monthly HOA dues:$11.67
About this home
NOW OFFERING A 2/1 RATE BUYDOWN WHEN YOU USE OUR PREFERRED LENDER! Save HUNDREDS A MONTH! Room to grow, space to play, and a home that's anything but ordinary. This 4-bedroom, 3-bath home offers a layout designed for everyday comfort and unforgettable weekends. The main floor features open, airy living spaces, an upgraded kitchen that flows beautifully for entertaining, a show stopping living room with coffered ceiling and a gas fireplace, and a dedicated office or flex room. Upstairs, the oversized primary suite includes a private balcony, bonus sitting room, walk-in closet, and a large 5 piece en-suite bath. With 3 additional bedrooms and a full bath upstairs, there is room for everyone. The garage has been upgraded with a full swing golf simulator for the days you can't get a tee time. But step outside and the fun really starts: a putting green, firepit with built-in seating, and a sport court currently set up as a backyard hockey rink. Prefer grass? The sellers are open to replacing the sport court with turf. The partially finished basement adds even more flexibility, with space for a rec room, home gym, or whatever your lifestyle calls for - and yes, even a second hockey rink if you're into that kind of thing. Whether you're hosting the whole neighborhood or just kicking back, this home gives you the space and features you'll brag about.
Contact an agent
Home facts
- Year built:2017
- Listing Id #:IR1036758
Rooms and interior
- Bedrooms:4
- Total bathrooms:3
- Full bathrooms:2
- Half bathrooms:1
- Living area:3,946 sq. ft.
Heating and cooling
- Cooling:Ceiling Fan(s), Central Air
- Heating:Forced Air
Structure and exterior
- Roof:Composition
- Year built:2017
- Building area:3,946 sq. ft.
- Lot area:0.18 Acres
Schools
- High school:Berthoud
- Middle school:Turner
- Elementary school:Berthoud
Utilities
- Water:Public
- Sewer:Public Sewer
Finances and disclosures
- Price:$685,000
- Price per sq. ft.:$173.59
- Tax amount:$6,566 (2024)
New listings near 2332 Tabor Street
- New
 $359,900Active2 beds 1 baths931 sq. ft.
$359,900Active2 beds 1 baths931 sq. ft.1229 N 4th Street, Berthoud, CO 80513
MLS# IR1041392Listed by: RE/MAX TOWN AND COUNTRY - Open Sat, 1 to 3pmNew
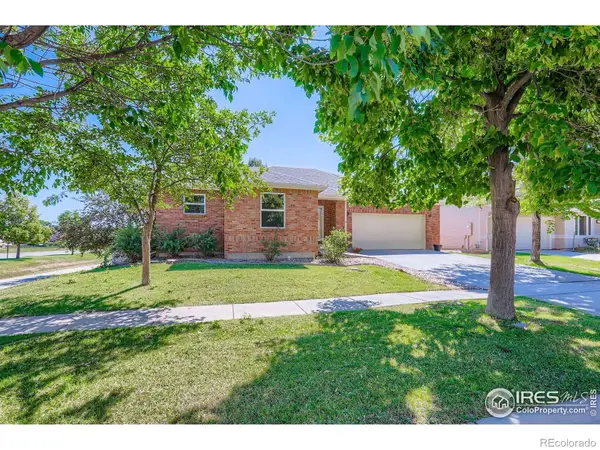 $599,900Active4 beds 3 baths3,655 sq. ft.
$599,900Active4 beds 3 baths3,655 sq. ft.310 Bein Street, Berthoud, CO 80513
MLS# IR1041376Listed by: COLDWELL BANKER REALTY-NOCO - New
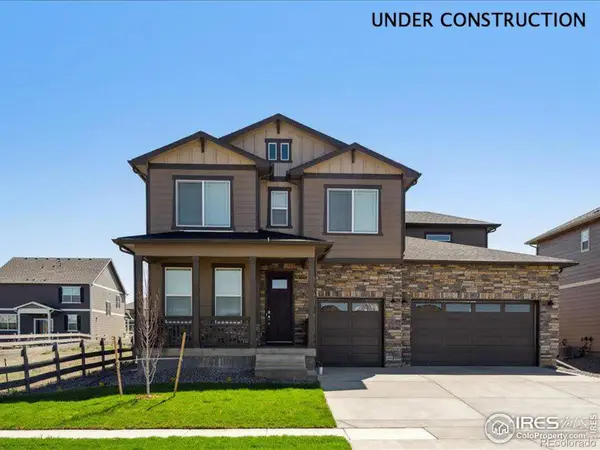 $735,535Active5 beds 5 baths4,173 sq. ft.
$735,535Active5 beds 5 baths4,173 sq. ft.1930 Chaffee Crest Drive, Berthoud, CO 80513
MLS# 4262205Listed by: D.R. HORTON REALTY, LLC - New
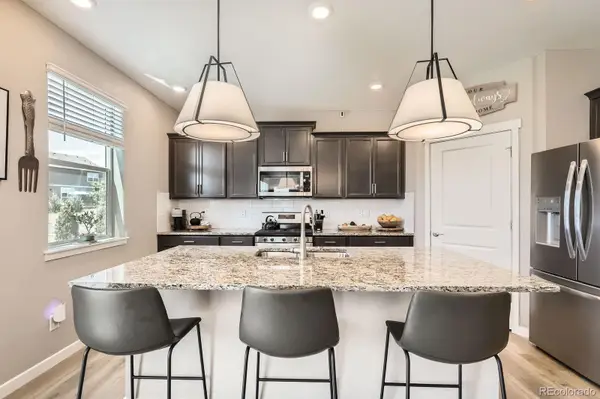 $634,000Active4 beds 3 baths3,462 sq. ft.
$634,000Active4 beds 3 baths3,462 sq. ft.1591 Sun River Road, Berthoud, CO 80513
MLS# IR1041270Listed by: COMPASS - BOULDER - Coming SoonOpen Sun, 12 to 2pm
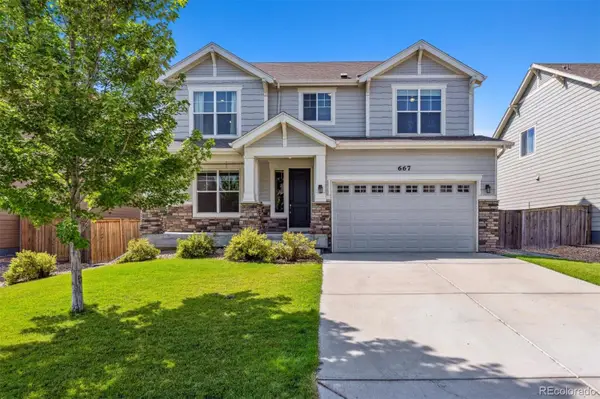 $600,000Coming Soon4 beds 4 baths
$600,000Coming Soon4 beds 4 baths667 Wagon Bend Road, Berthoud, CO 80513
MLS# IR1041296Listed by: RE/MAX PROFESSIONALS DTC - New
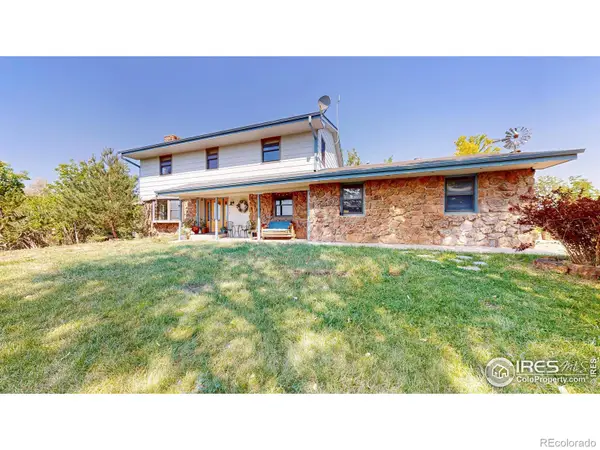 $1,499,000Active5 beds 4 baths3,027 sq. ft.
$1,499,000Active5 beds 4 baths3,027 sq. ft.1525 S County Road 27 E, Berthoud, CO 80513
MLS# IR1041206Listed by: RE/MAX TOWN AND COUNTRY - New
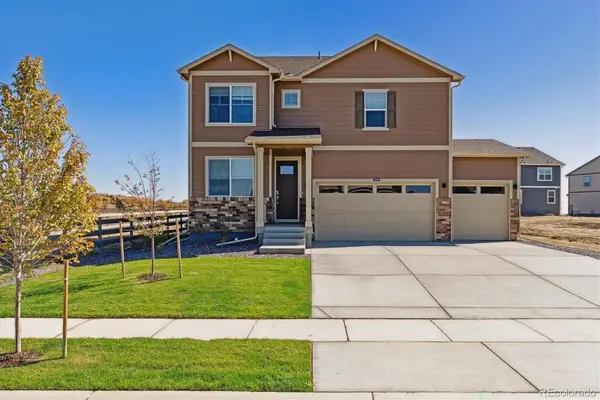 $651,985Active5 beds 4 baths2,971 sq. ft.
$651,985Active5 beds 4 baths2,971 sq. ft.1857 Mount Monroe Drive, Berthoud, CO 80513
MLS# IR1041181Listed by: DR HORTON REALTY LLC - New
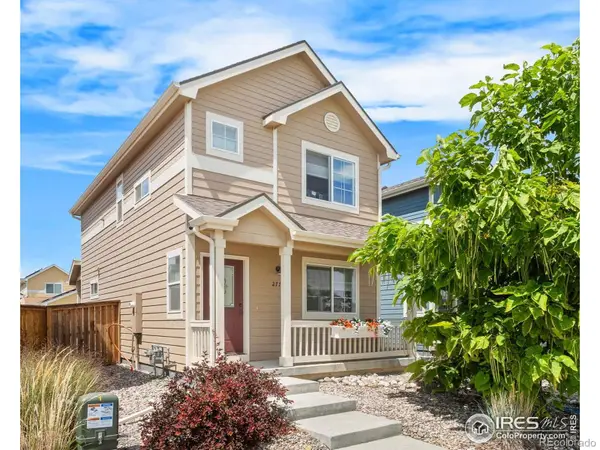 $420,000Active2 beds 3 baths1,184 sq. ft.
$420,000Active2 beds 3 baths1,184 sq. ft.2771 Red Wheat Trail, Berthoud, CO 80513
MLS# IR1041150Listed by: RED DOOR REALTY LLC - New
 $435,000Active3 beds 1 baths1,008 sq. ft.
$435,000Active3 beds 1 baths1,008 sq. ft.748 Bunyan Court, Berthoud, CO 80513
MLS# IR1041091Listed by: SERENE REALTY - New
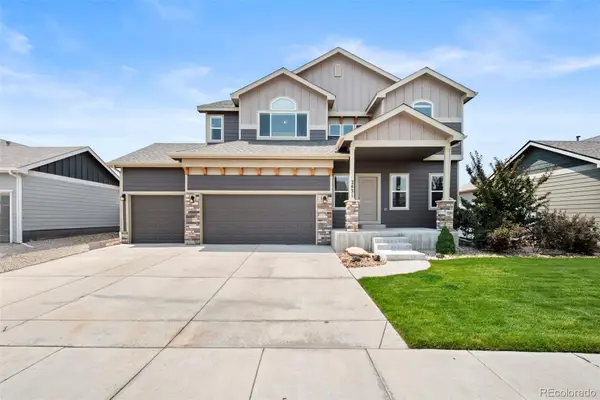 $645,000Active4 beds 3 baths3,154 sq. ft.
$645,000Active4 beds 3 baths3,154 sq. ft.2431 Nicholson Street, Berthoud, CO 80513
MLS# 1598784Listed by: BERKSHIRE HATHAWAY HOMESERVICES ROCKY MOUNTAIN, REALTORS
