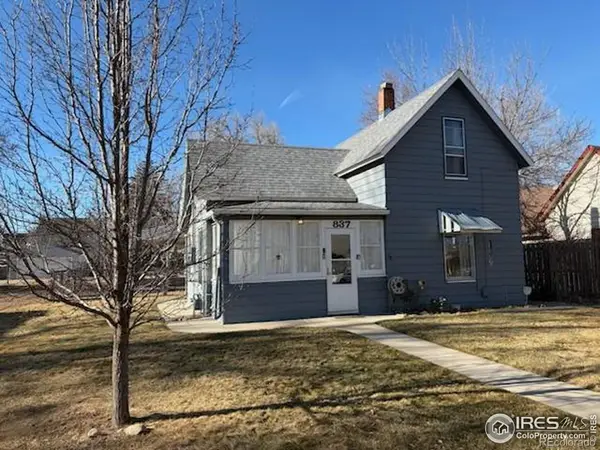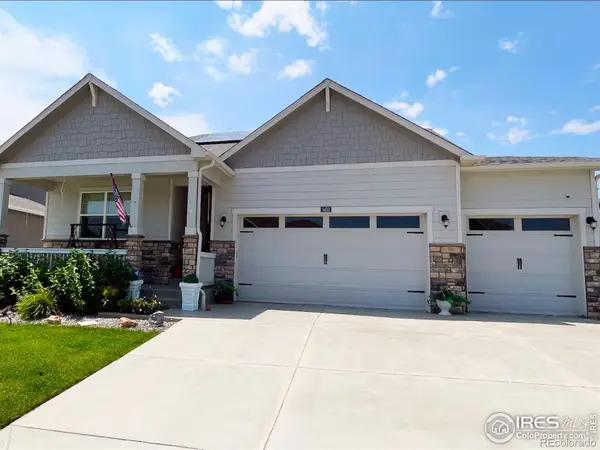2599 Heron Lakes Parkway, Berthoud, CO 80513
Local realty services provided by:Better Homes and Gardens Real Estate Kenney & Company
Listed by: robin lake, bob persichettirlake@livsothebysrealty.com,303-875-2246
Office: liv sotheby's international realty
MLS#:2049740
Source:ML
Price summary
- Price:$3,000,000
- Price per sq. ft.:$506.93
- Monthly HOA dues:$166.67
About this home
MOUNTAIN VIEWS, SUMMER VIBES AROUND THE POOL & FIRE PIT, GOLF COURSE COMMUNITY
Nestled in the prestigious Heron Lakes community, renowned for its luxury living and featured on HGTV's "Rock the Block.”
The sophisticated design seamlessly integrates indoor and outdoor spaces, perfect for Colorado living and ideal for entertaining or enjoying the serene surroundings of this location.
The Grand room impresses with 20-foot ceilings adorned with beautiful architectural beams & an abundance of natural light from sun filled picture windows.
The gourmet kitchen features a butler’s kitchen for discrete storage & appliances, integrated SubZero refrigeration system, Wolf gas stove, dual Cove dishwashers and a custom dining table.
SPA INSPIRED PRIMARY with private balcony showcasing some of the best views in the community. The primary bath is a true oasis, Whirlpool tub, beautifully appointed walk-in shower system, Taj Mahal stone, premier Toto bidet tucked in water closet.
4 additional bedrooms & 4 well-appointed bathrooms provide ample space for family and guests.
The second-floor loft, enhanced by unique skylights, serves as an ideal retreat for a home office, au pair suite, or mother-in-law suite, ensuring privacy and comfort.
Step outside to your personal paradise: a heated outdoor living room with glass accordion doors that open to a stunning entertainment area. Enjoy the heated pool and spa, roast marshmallows around the Delta 10-person gas fire pit, or host unforgettable gatherings in your private backyard oasis.
Situated just moments from the premier TPC Colorado Golf Course, residents enjoy access to world-class amenities, including fine dining, café, lap and splash pools, swim-up bar, cabanas, state-of-the-art fitness center, and massage treatments. Optional lake membership offers exclusive opportunities for fishing, boating, kayaking, and paddleboarding—embracing the ultimate Colorado lifestyle.
Contact an agent
Home facts
- Year built:2021
- Listing ID #:2049740
Rooms and interior
- Bedrooms:5
- Total bathrooms:7
- Full bathrooms:1
- Half bathrooms:2
- Living area:5,918 sq. ft.
Heating and cooling
- Cooling:Central Air
- Heating:Forced Air
Structure and exterior
- Roof:Concrete
- Year built:2021
- Building area:5,918 sq. ft.
- Lot area:0.3 Acres
Schools
- High school:Thompson Valley
- Middle school:Bill Reed
- Elementary school:Carrie Martin
Utilities
- Water:Public
- Sewer:Public Sewer
Finances and disclosures
- Price:$3,000,000
- Price per sq. ft.:$506.93
- Tax amount:$14,070 (2023)
New listings near 2599 Heron Lakes Parkway
- Coming Soon
 $430,000Coming Soon3 beds 1 baths
$430,000Coming Soon3 beds 1 baths837 5th Street, Berthoud, CO 80513
MLS# IR1049376Listed by: RE/MAX OF BOULDER, INC - New
 $75,000Active2 beds 2 baths1,056 sq. ft.
$75,000Active2 beds 2 baths1,056 sq. ft.235 N 2nd Street, Berthoud, CO 80513
MLS# 2241249Listed by: METRO 21 REAL ESTATE GROUP - New
 $695,000Active5 beds 4 baths3,452 sq. ft.
$695,000Active5 beds 4 baths3,452 sq. ft.585 Canyonlands Street, Berthoud, CO 80513
MLS# 9244246Listed by: LPT REALTY - New
 $495,000Active3 beds 3 baths2,105 sq. ft.
$495,000Active3 beds 3 baths2,105 sq. ft.533 Grand Market Avenue, Berthoud, CO 80513
MLS# IR1049078Listed by: REAL ESTATE CONNECTIONS, INC - New
 $645,000Active4 beds 4 baths3,132 sq. ft.
$645,000Active4 beds 4 baths3,132 sq. ft.528 Marmalade Drive, Berthoud, CO 80513
MLS# IR1049066Listed by: CHRISTOPHER & CO REAL ESTATE - New
 $474,500Active3 beds 3 baths2,712 sq. ft.
$474,500Active3 beds 3 baths2,712 sq. ft.229 E 4th Street, Berthoud, CO 80513
MLS# IR1048962Listed by: RE/MAX TOWN AND COUNTRY - New
 $665,000Active5 beds 3 baths3,705 sq. ft.
$665,000Active5 beds 3 baths3,705 sq. ft.1907 Mount Monroe Drive, Berthoud, CO 80513
MLS# 5990776Listed by: LPT REALTY - New
 $629,000Active4 beds 3 baths3,522 sq. ft.
$629,000Active4 beds 3 baths3,522 sq. ft.1521 Sun River Road, Berthoud, CO 80513
MLS# 3266533Listed by: TRELORA REALTY, INC. - New
 $479,000Active3 beds 2 baths1,680 sq. ft.
$479,000Active3 beds 2 baths1,680 sq. ft.513 Grand Market Avenue, Berthoud, CO 80513
MLS# IR1048853Listed by: KELLER WILLIAMS REALTY NOCO  $585,000Active3 beds 2 baths2,832 sq. ft.
$585,000Active3 beds 2 baths2,832 sq. ft.1431 Vantage Parkway, Berthoud, CO 80513
MLS# IR1048818Listed by: COLORADO CONTEMPORARY PROPERTIES
