2664 Southwind Road, Berthoud, CO 80513
Local realty services provided by:Better Homes and Gardens Real Estate Kenney & Company
Listed by: kathryn ann shea, mark preston shea ii7202318179
Office: c3 real estate solutions, llc.
MLS#:IR1022299
Source:ML
Price summary
- Price:$3,195,000
- Price per sq. ft.:$563.89
About this home
Welcome to the Luxury Lifestyle of your Dreams in the gated Rookery enclave of Heron Lakes at TPC Colorado. Amazing location, waterfront property backing to Welch Reservoir with access to Lonetree Reservoir and TPC Golf Course. Experience the meticulous artisanship of RF Home Designs. Offering a unique opportunity to own a modern luxury home designed with contemporary architecture and high-end finishes. The future property will feature spacious living areas, an open floor plan, and customizable options for prospective buyers. With attention to detail, energy-efficient amenities, and beautiful landscaping, this home promises both elegance and functionality. Perfect for those seeking a stylish and comfortable living space, this project offers a blend of luxury and personalization, making it an ideal sanctuary for future homeowners. This prairie modern ranch style tailored home will boast 4 spacious bedrooms and 5 stunning bathrooms. With a gorgeous kitchen, separate dining, 9ft foot ceilings, wet bar, 2+ fireplaces, 36' exterior doors, steam shower, full finished walkout basement and a rooftop deck overlooking the lakes and amazing mountain views on one of the largest lots just over 36,000 sq ft and so much more. There are too many luxury details to list! All of this plus TCP golf course, clubhouse, resort style pool, fitness room, golf simulator, pro shop and restaurants. Make sure to check out our 4 walk-thru videos of the home and TPC Golf course and clubhouse. Call the agent to get more information.
Contact an agent
Home facts
- Year built:2025
- Listing ID #:IR1022299
Rooms and interior
- Bedrooms:4
- Total bathrooms:5
- Full bathrooms:2
- Half bathrooms:1
- Living area:5,666 sq. ft.
Heating and cooling
- Cooling:Ceiling Fan(s), Central Air
- Heating:Forced Air
Structure and exterior
- Roof:Concrete, Metal
- Year built:2025
- Building area:5,666 sq. ft.
- Lot area:0.83 Acres
Schools
- High school:Thompson Valley
- Middle school:Other
- Elementary school:Carrie Martin
Utilities
- Water:Public
- Sewer:Public Sewer
Finances and disclosures
- Price:$3,195,000
- Price per sq. ft.:$563.89
- Tax amount:$6,500 (2022)
New listings near 2664 Southwind Road
- Coming Soon
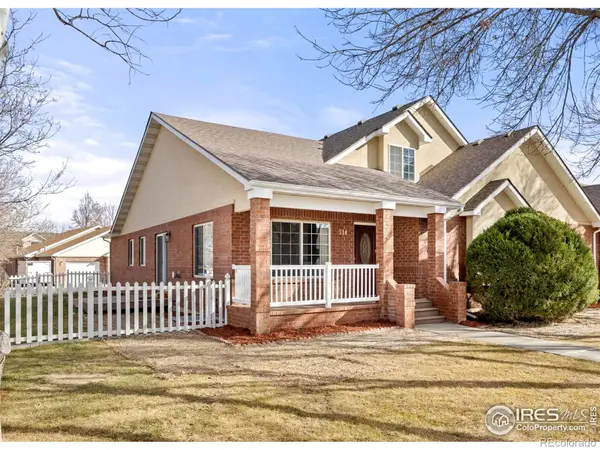 $525,000Coming Soon4 beds 4 baths
$525,000Coming Soon4 beds 4 baths314 Victoria Street, Berthoud, CO 80513
MLS# IR1051363Listed by: 8Z REAL ESTATE - Coming SoonOpen Sat, 12 to 2pm
 $580,000Coming Soon4 beds 3 baths
$580,000Coming Soon4 beds 3 baths1200 Arapahoe Avenue, Berthoud, CO 80513
MLS# 7700646Listed by: DENVER REALTY PRO, LLC - Coming Soon
 $675,000Coming Soon4 beds 3 baths
$675,000Coming Soon4 beds 3 baths1503 Hollyberry Street, Berthoud, CO 80513
MLS# IR1051237Listed by: GREY ROCK REALTY 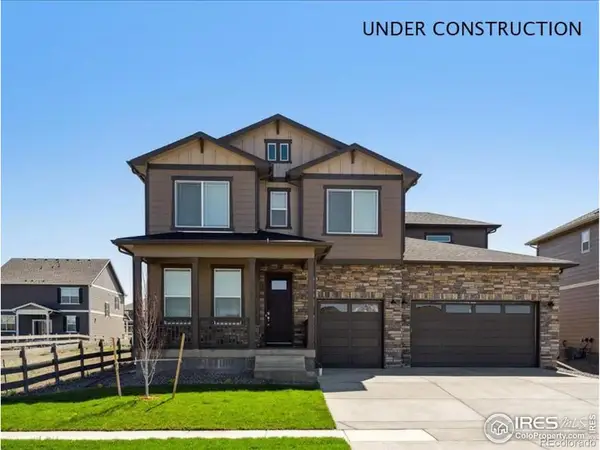 $699,000Pending5 beds 5 baths4,176 sq. ft.
$699,000Pending5 beds 5 baths4,176 sq. ft.898 Eastport Drive, Berthoud, CO 80513
MLS# IR1051100Listed by: DR HORTON REALTY LLC $699,900Pending5 beds 5 baths4,173 sq. ft.
$699,900Pending5 beds 5 baths4,173 sq. ft.898 Eastport Drive, Berthoud, CO 80513
MLS# 7276512Listed by: D.R. HORTON REALTY, LLC- New
 $565,000Active2 beds 1 baths1,141 sq. ft.
$565,000Active2 beds 1 baths1,141 sq. ft.927 5th Street, Berthoud, CO 80513
MLS# IR1051048Listed by: REAL - New
 $470,000Active3 beds 2 baths1,664 sq. ft.
$470,000Active3 beds 2 baths1,664 sq. ft.314 E Iowa Avenue, Berthoud, CO 80513
MLS# IR1051012Listed by: THE STATION REAL ESTATE - Open Sun, 1 to 3pmNew
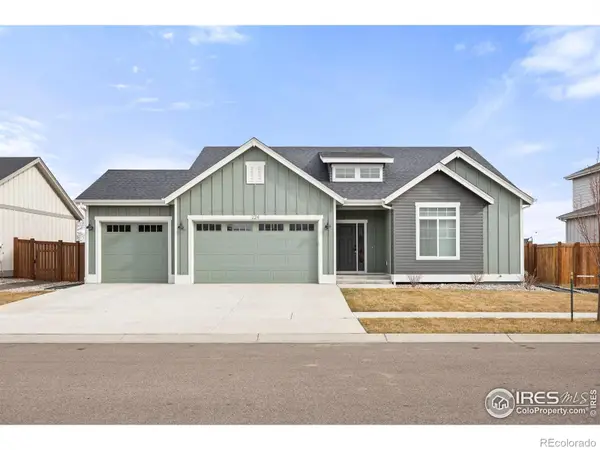 $630,000Active3 beds 3 baths3,194 sq. ft.
$630,000Active3 beds 3 baths3,194 sq. ft.224 Cowbell Drive, Berthoud, CO 80513
MLS# IR1050864Listed by: 8Z REAL ESTATE - New
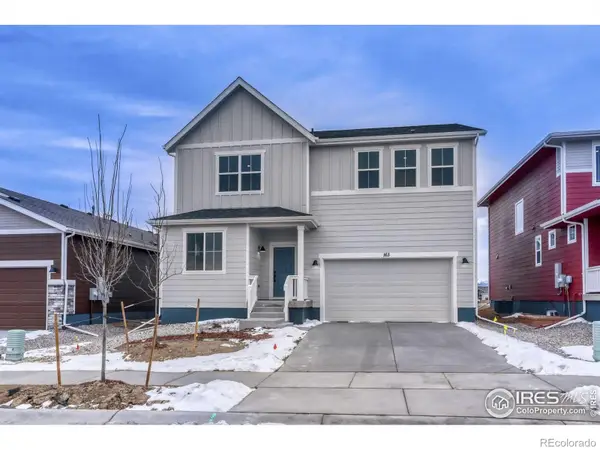 $664,990Active4 beds 3 baths3,452 sq. ft.
$664,990Active4 beds 3 baths3,452 sq. ft.163 Buckwheat Lane, Berthoud, CO 80513
MLS# IR1050839Listed by: DFH COLORADO REALTY LLC - New
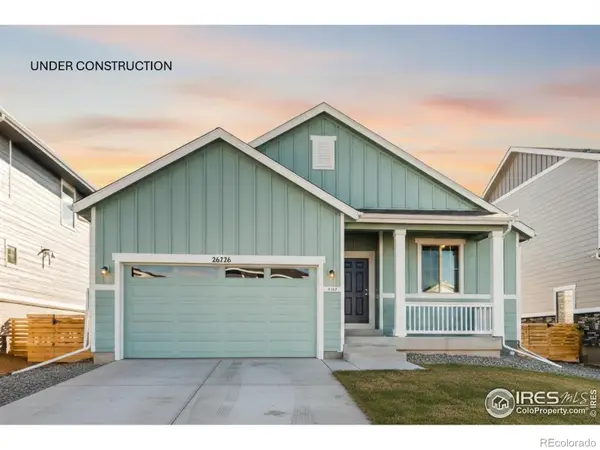 $549,990Active3 beds 2 baths1,700 sq. ft.
$549,990Active3 beds 2 baths1,700 sq. ft.204 Sugar Beet Lane, Berthoud, CO 80513
MLS# IR1050840Listed by: DFH COLORADO REALTY LLC

