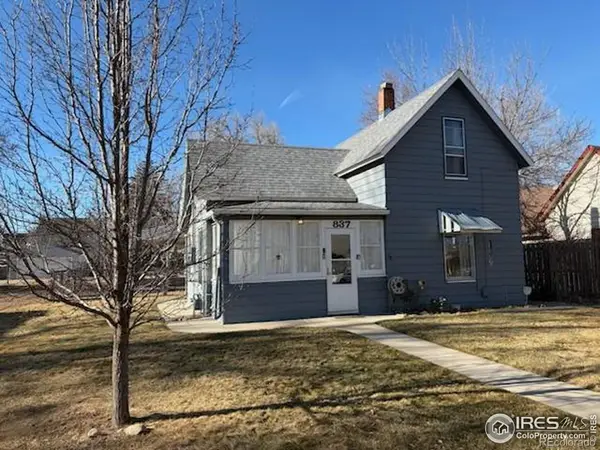2805 Potomac Court, Berthoud, CO 80513
Local realty services provided by:Better Homes and Gardens Real Estate Kenney & Company
Listed by:
- Better Homes and Gardens Real Estate Neuhaus
MLS#:IR1042774
Source:ML
Price summary
- Price:$1,825,120
- Price per sq. ft.:$424.15
About this home
OPEN HOUSE SUNDAY JAN. 18 FROM 10 TO NOON. 2025 Parade of Homes Golden Key Award Winning Home, Best Kitchen, Best Bedroom & Bath, Best Overall Design. This stunning custom residence, to be crafted by the locally renowned Custom On-Site Builders, will stand proudly in the prestigious Heron Lakes community. A corner lot boasting a spacious open ranch floorplan, the home also includes an upper loft-complete with a private balcony. This home includes an array of high-end premium finishes. On the main floor, 10-foot ceilings soar above an expansive living area, seamlessly flowing into the gourmet kitchen. Here, you'll find Cafe appliances, a gas cooktop, a hidden pantry with extra fridge, quartzite countertops, custom cabinetry with appliance garages, and an oversized island-ideal for casual gatherings. The adjacent living room centers on a dramatic floor-to-ceiling stone fireplace, while oversized windows flood the space with natural light. Step out to a large, covered patio, where stamped and colored concrete meets elegant timber accents. Descend to the lower level for another layer of class in entertaining. A wet bar-including custom shelving, icemaker and more-can imbue your favorite hang-out aesthetic. A second fireplace adds to the perfect cozy vibes for relaxing. Included are two additional bedrooms, and a three-quarter bath. Residents of Heron Lakes enjoy exclusive access to an array of upscale amenities. Unwind by the seasonal resort-style pool, which features a swim-up bar and cabana kitchen, or host events in the elegant clubhouse dining and event spaces. Stay active in the state-of-the-art fitness center, complete with group classes and massage services. Golf enthusiasts can opt for unlimited membership, while boating aficionados will appreciate the private lake privileges. Expertly designed, and full landscaping completes this exceptional offering.
Contact an agent
Home facts
- Year built:2025
- Listing ID #:IR1042774
Rooms and interior
- Bedrooms:4
- Total bathrooms:4
- Full bathrooms:3
- Half bathrooms:1
- Living area:4,303 sq. ft.
Heating and cooling
- Cooling:Ceiling Fan(s), Central Air
- Heating:Forced Air
Structure and exterior
- Roof:Membrane, Spanish Tile
- Year built:2025
- Building area:4,303 sq. ft.
- Lot area:0.22 Acres
Schools
- High school:Thompson Valley
- Middle school:Other
- Elementary school:Carrie Martin
Utilities
- Water:Public
- Sewer:Public Sewer
Finances and disclosures
- Price:$1,825,120
- Price per sq. ft.:$424.15
- Tax amount:$3,614 (2024)
New listings near 2805 Potomac Court
- New
 $669,000Active5 beds 3 baths3,204 sq. ft.
$669,000Active5 beds 3 baths3,204 sq. ft.551 Capitol Reef Court, Berthoud, CO 80513
MLS# IR1049758Listed by: LIVE WEST REALTY - New
 $400,000Active3 beds 3 baths1,500 sq. ft.
$400,000Active3 beds 3 baths1,500 sq. ft.922 Logan Peak Way, Berthoud, CO 80513
MLS# 8459999Listed by: D.R. HORTON REALTY, LLC - New
 $700,000Active3 beds 3 baths4,220 sq. ft.
$700,000Active3 beds 3 baths4,220 sq. ft.252 Mount Rainier Street, Berthoud, CO 80513
MLS# IR1049519Listed by: REAL - New
 $605,500Active3 beds 3 baths3,136 sq. ft.
$605,500Active3 beds 3 baths3,136 sq. ft.1562 Sun River Road, Berthoud, CO 80513
MLS# 4382814Listed by: LITTLETON REAL ESTATE COMPANY - New
 $430,000Active3 beds 1 baths910 sq. ft.
$430,000Active3 beds 1 baths910 sq. ft.837 5th Street, Berthoud, CO 80513
MLS# IR1049376Listed by: RE/MAX OF BOULDER, INC - New
 $75,000Active2 beds 2 baths1,056 sq. ft.
$75,000Active2 beds 2 baths1,056 sq. ft.235 N 2nd Street, Berthoud, CO 80513
MLS# 2241249Listed by: METRO 21 REAL ESTATE GROUP - New
 $695,000Active5 beds 4 baths3,452 sq. ft.
$695,000Active5 beds 4 baths3,452 sq. ft.585 Canyonlands Street, Berthoud, CO 80513
MLS# 9244246Listed by: LPT REALTY  $490,000Active3 beds 3 baths2,105 sq. ft.
$490,000Active3 beds 3 baths2,105 sq. ft.533 Grand Market Avenue, Berthoud, CO 80513
MLS# IR1049078Listed by: REAL ESTATE CONNECTIONS, INC $645,000Active4 beds 4 baths3,132 sq. ft.
$645,000Active4 beds 4 baths3,132 sq. ft.528 Marmalade Drive, Berthoud, CO 80513
MLS# IR1049066Listed by: CHRISTOPHER & CO REAL ESTATE $474,500Active3 beds 3 baths2,712 sq. ft.
$474,500Active3 beds 3 baths2,712 sq. ft.229 E 4th Street, Berthoud, CO 80513
MLS# IR1048962Listed by: RE/MAX TOWN AND COUNTRY
