2940 Newfound Lake Road, Berthoud, CO 80513
Local realty services provided by:Better Homes and Gardens Real Estate Kenney & Company
Listed by: lydia creasey, jim dixonlydia@lydiashometeam.com
Office: re/max alliance - olde town
MLS#:3184085
Source:ML
Price summary
- Price:$1,260,000
- Price per sq. ft.:$297.31
- Monthly HOA dues:$125
About this home
Discover your new home with stunning golf course, lake, & mountain views. This desired ranch-style home comes w/ maintenance-free living in a resort-style community. Situated away from the tee & the green on the 3rd hole of the Heron Lakes TPC golf course, you will enjoy the expansive views out the large windows & 3 panel sliding door. The open-concept design provides the perfect connection for the expanded kitchen, great room, large kitchen island & covered deck. A gas floor to ceiling fireplace & hardwood floors make this a comfortable place to spend your time. On this floor, you will find a spacious primary bedroom with two walk-in closets. Large bathroom with an ultra -shower, double vanity & water closet complete the ensuite. Down the hall, you will find an office (possible 5th bedroom), laundry room, full bathroom, and cozy bedroom with a view of the mountains. Head down the stairs to the garden level to find two large bedrooms w/ walk-in closets and large daylight windows. The rooms' transom windows extend the natural light into the game room, entertainment area w/ fireplace, and bonus craft room/wet bar/possible kitchenette. Beyond these rooms, you will find the third bathroom & ample storage areas. Light oak wood flooring & custom cabinets create a wonderfully livable area. On the covered deck, you can enjoy the views of the golf course & "Newfound Lake" on Colorado's warm summer evenings. The deck stairs will take you to the fenced yard & lead you out to the newly designed & installed xeriscape landscaping with bench to view the mountains. Weekly lawn care & winter snow shoveling are provided by the HOA. Enjoy all the amenities that come with owning a home at Heron Lakes. The beautiful clubhouse has two restaurants, a resort-style pool with a swim-up bar in the summer, a year-round state-of-the-art fitness center & miles of walking trails. Also available is membership to the Lone Tree Reservoir where you can boat, paddle, or swim during warmer months.
Contact an agent
Home facts
- Year built:2022
- Listing ID #:3184085
Rooms and interior
- Bedrooms:4
- Total bathrooms:3
- Full bathrooms:1
- Living area:4,238 sq. ft.
Heating and cooling
- Cooling:Central Air
- Heating:Forced Air
Structure and exterior
- Roof:Concrete
- Year built:2022
- Building area:4,238 sq. ft.
- Lot area:0.13 Acres
Schools
- High school:Thompson Valley
- Middle school:Bill Reed
- Elementary school:Carrie Martin
Utilities
- Water:Public
- Sewer:Public Sewer
Finances and disclosures
- Price:$1,260,000
- Price per sq. ft.:$297.31
- Tax amount:$10,105 (2024)
New listings near 2940 Newfound Lake Road
- Coming Soon
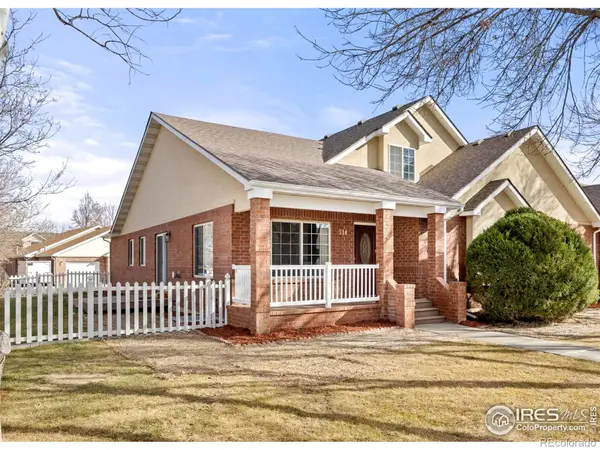 $525,000Coming Soon4 beds 4 baths
$525,000Coming Soon4 beds 4 baths314 Victoria Street, Berthoud, CO 80513
MLS# IR1051363Listed by: 8Z REAL ESTATE - Coming SoonOpen Sat, 12 to 2pm
 $580,000Coming Soon4 beds 3 baths
$580,000Coming Soon4 beds 3 baths1200 Arapahoe Avenue, Berthoud, CO 80513
MLS# 7700646Listed by: DENVER REALTY PRO, LLC - Coming Soon
 $675,000Coming Soon4 beds 3 baths
$675,000Coming Soon4 beds 3 baths1503 Hollyberry Street, Berthoud, CO 80513
MLS# IR1051237Listed by: GREY ROCK REALTY 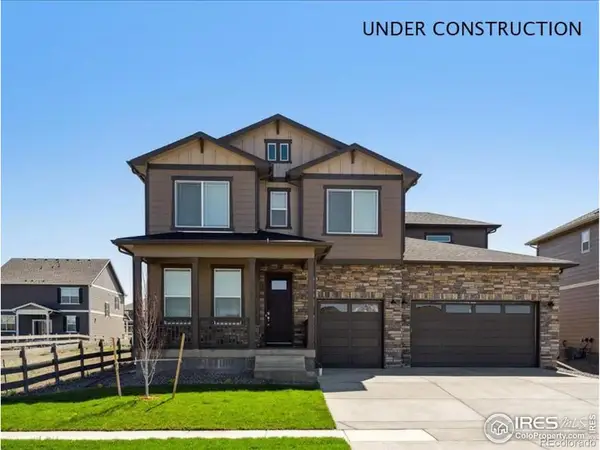 $699,000Pending5 beds 5 baths4,176 sq. ft.
$699,000Pending5 beds 5 baths4,176 sq. ft.898 Eastport Drive, Berthoud, CO 80513
MLS# IR1051100Listed by: DR HORTON REALTY LLC $699,900Pending5 beds 5 baths4,173 sq. ft.
$699,900Pending5 beds 5 baths4,173 sq. ft.898 Eastport Drive, Berthoud, CO 80513
MLS# 7276512Listed by: D.R. HORTON REALTY, LLC- New
 $565,000Active2 beds 1 baths1,141 sq. ft.
$565,000Active2 beds 1 baths1,141 sq. ft.927 5th Street, Berthoud, CO 80513
MLS# IR1051048Listed by: REAL - New
 $470,000Active3 beds 2 baths1,664 sq. ft.
$470,000Active3 beds 2 baths1,664 sq. ft.314 E Iowa Avenue, Berthoud, CO 80513
MLS# IR1051012Listed by: THE STATION REAL ESTATE - Open Sun, 1 to 3pmNew
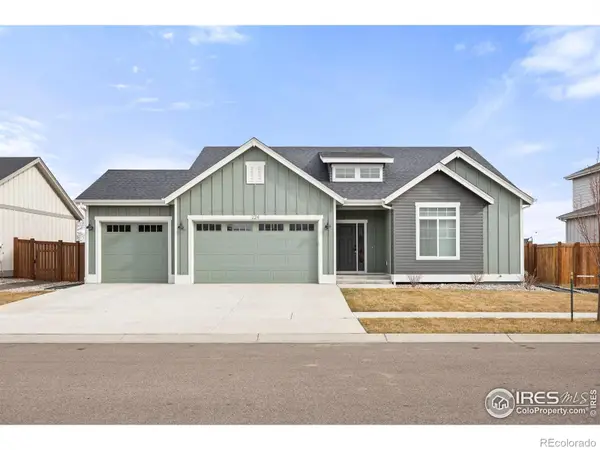 $630,000Active3 beds 3 baths3,194 sq. ft.
$630,000Active3 beds 3 baths3,194 sq. ft.224 Cowbell Drive, Berthoud, CO 80513
MLS# IR1050864Listed by: 8Z REAL ESTATE - New
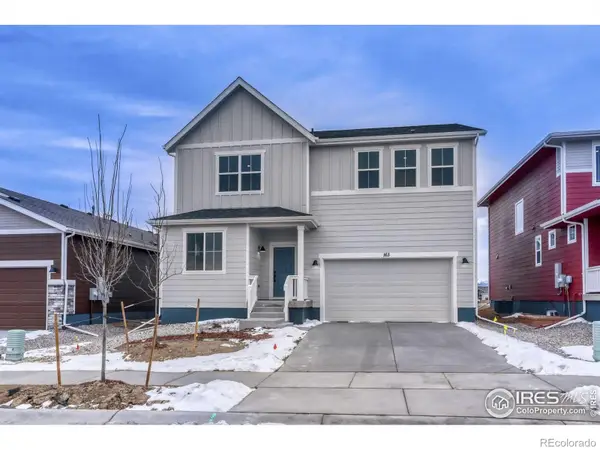 $664,990Active4 beds 3 baths3,452 sq. ft.
$664,990Active4 beds 3 baths3,452 sq. ft.163 Buckwheat Lane, Berthoud, CO 80513
MLS# IR1050839Listed by: DFH COLORADO REALTY LLC - New
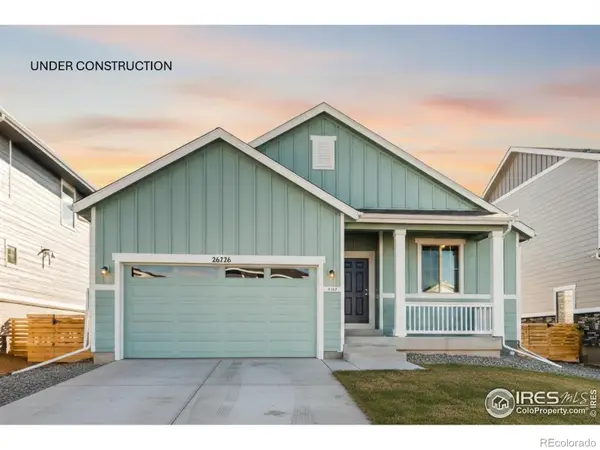 $549,990Active3 beds 2 baths1,700 sq. ft.
$549,990Active3 beds 2 baths1,700 sq. ft.204 Sugar Beet Lane, Berthoud, CO 80513
MLS# IR1050840Listed by: DFH COLORADO REALTY LLC

