612 Wilfred Road, Berthoud, CO 80513
Local realty services provided by:Better Homes and Gardens Real Estate Kenney & Company
612 Wilfred Road,Berthoud, CO 80513
$885,000
- 5 Beds
- 3 Baths
- 5,156 sq. ft.
- Single family
- Active
Listed by:thomas precourt3039219080
Office:the agency - boulder
MLS#:IR1039623
Source:ML
Price summary
- Price:$885,000
- Price per sq. ft.:$171.64
- Monthly HOA dues:$13.42
About this home
Welcome to your private country oasis! This charming and spacious Cape Cod-style home offers the perfect blend of comfort, space, and potential, nestled on approximately 6 acres of scenic land with stunning mountain views and breathtaking sunsets. Designed with versatility in mind, the home features 4 generously-sized bedrooms, including a large primary suite and a second, main-floor en suite bedroom-perfect for guests or the in-laws! Sunlight floods the expansive family room, highlighted by vaulted ceilings that create an airy, inviting space. The home features fresh interior paint and brand-new carpet, complemented by rich hardwood floors that run throughout much of the main level. A spacious and flexible layout includes a large living room, dining room with a cozy brick fireplace, and an expansive upstairs bonus room-ideal for a fifth bedroom, media room, or home office/business. Equestrian enthusiasts will appreciate the fully-fenced horse pasture, loafing shed, hay storage, and valuable water rights-ready to support your rural lifestyle. Up to 11 horses allowed by right. Enjoy outdoor gatherings in the charming gazebo while soaking in the mountain views and colorful evening skies. An unfinished basement provides ample space for future expansion or storage, offering a blank canvas for your vision. While this home offers great bones, generous space, and a few recent cosmetic updates, it presents a unique opportunity for the right buyer who appreciates potential to bring their own personal touch, as well as their handyman skills. The home is being sold strictly as-is. Don't miss this rare opportunity to own an expansive home and property in a picturesque setting with room to grow, both inside and out!
Contact an agent
Home facts
- Year built:1977
- Listing ID #:IR1039623
Rooms and interior
- Bedrooms:5
- Total bathrooms:3
- Full bathrooms:2
- Living area:5,156 sq. ft.
Heating and cooling
- Cooling:Air Conditioning-Room, Ceiling Fan(s), Evaporative Cooling
- Heating:Baseboard, Hot Water
Structure and exterior
- Roof:Composition
- Year built:1977
- Building area:5,156 sq. ft.
- Lot area:5.96 Acres
Schools
- High school:Berthoud
- Middle school:Turner
- Elementary school:Ivy Stockwell
Utilities
- Water:Public
- Sewer:Septic Tank
Finances and disclosures
- Price:$885,000
- Price per sq. ft.:$171.64
- Tax amount:$4,878 (2024)
New listings near 612 Wilfred Road
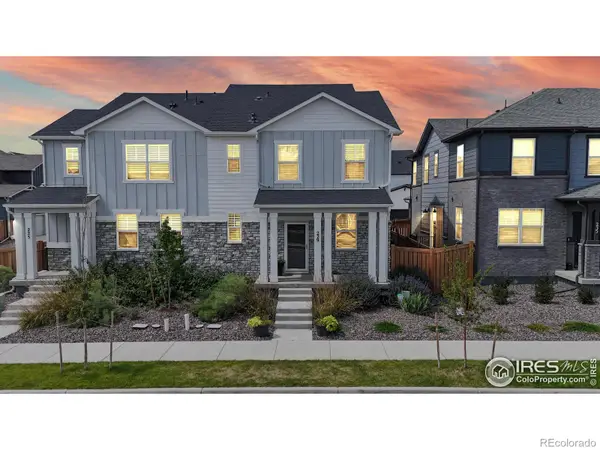 $489,000Active3 beds 3 baths2,712 sq. ft.
$489,000Active3 beds 3 baths2,712 sq. ft.229 E 4th Street, Berthoud, CO 80513
MLS# IR1042689Listed by: RE/MAX TOWN AND COUNTRY $499,000Active3 beds 3 baths2,712 sq. ft.
$499,000Active3 beds 3 baths2,712 sq. ft.308 Fickel Farm Trail, Berthoud, CO 80513
MLS# IR1043135Listed by: THE AGENCY - BOULDER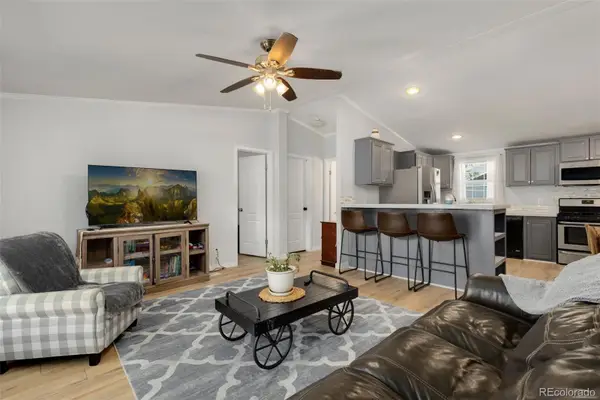 $110,000Active3 beds 2 baths1,232 sq. ft.
$110,000Active3 beds 2 baths1,232 sq. ft.230 N 2nd Street, Berthoud, CO 80513
MLS# 8130660Listed by: RE/MAX NEXUS $122,000Active2 beds 2 baths1,120 sq. ft.
$122,000Active2 beds 2 baths1,120 sq. ft.230 N Second Street, Berthoud, CO 80513
MLS# 8381704Listed by: RE/MAX NEXUS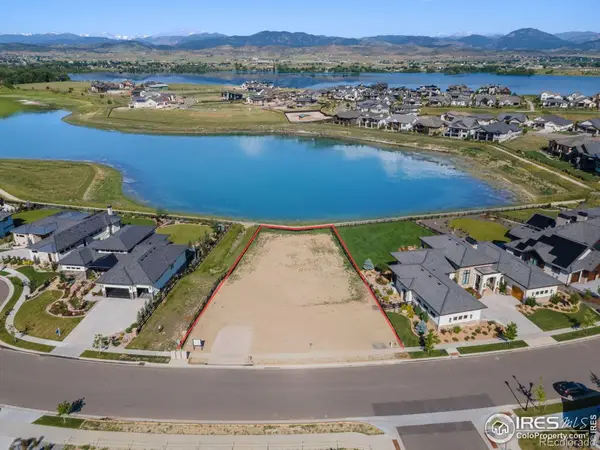 $1,095,000Active0.44 Acres
$1,095,000Active0.44 Acres2675 Heron Lakes Parkway, Berthoud, CO 80513
MLS# IR1037997Listed by: LUXURY HOMES LLC $1,200,000Active6 beds 5 baths4,181 sq. ft.
$1,200,000Active6 beds 5 baths4,181 sq. ft.927 William Way, Berthoud, CO 80513
MLS# IR1040302Listed by: REDT LLC- New
 $499,000Active3 beds 3 baths2,690 sq. ft.
$499,000Active3 beds 3 baths2,690 sq. ft.239 E 4th Street, Berthoud, CO 80513
MLS# IR1044166Listed by: COMPASS - BOULDER 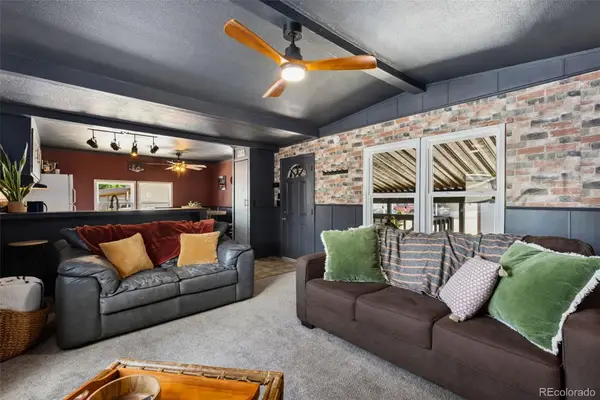 $77,500Active3 beds 1 baths882 sq. ft.
$77,500Active3 beds 1 baths882 sq. ft.230 N 2nd Street, Berthoud, CO 80513
MLS# 8389272Listed by: RE/MAX NEXUS- New
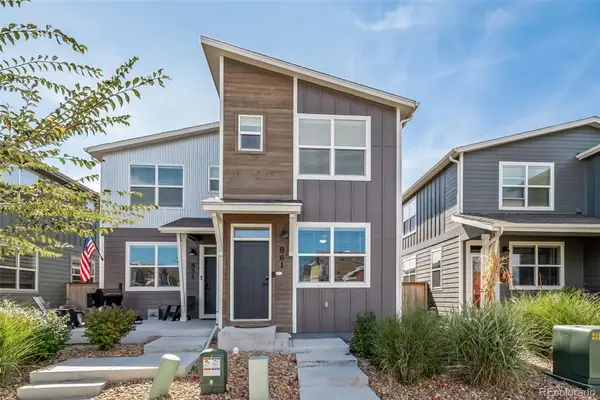 $370,000Active2 beds 3 baths1,080 sq. ft.
$370,000Active2 beds 3 baths1,080 sq. ft.861 Great Plains Avenue, Berthoud, CO 80513
MLS# 6479494Listed by: MB CLYMER REAL ESTATE INC - New
 $325,000Active1.18 Acres
$325,000Active1.18 Acres1040 Berthoud Peak Drive, Berthoud, CO 80513
MLS# IR1044598Listed by: RESIDENT REALTY
