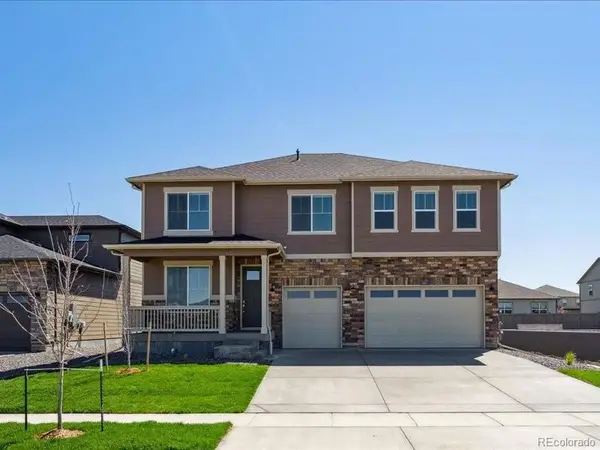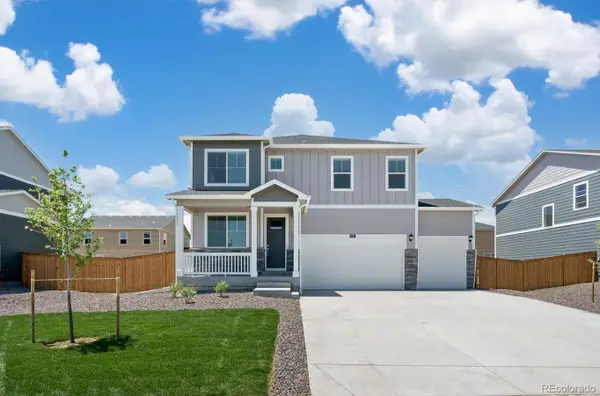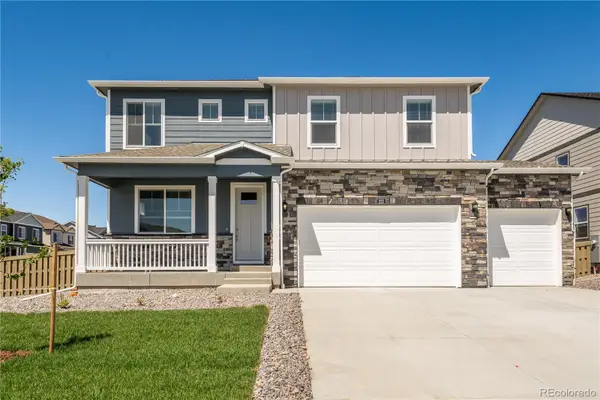6502 & 6200 Kiva Ridge Drive, Berthoud, CO 80513
Local realty services provided by:Better Homes and Gardens Real Estate Kenney & Company
6502 & 6200 Kiva Ridge Drive,Berthoud, CO 80513
$3,995,000
- 3 Beds
- 4 Baths
- 7,772 sq. ft.
- Single family
- Active
Listed by:jim cavoto720-309-3014
Office:engel & volkers denver
MLS#:6804355
Source:ML
Price summary
- Price:$3,995,000
- Price per sq. ft.:$514.02
- Monthly HOA dues:$50
About this home
Kiva House is not one of many—it is one of one. The estate commands 360º views of Longs Peak, the Front Range, and TPC Colorado. For the buyer who values privacy, innovation, sustainability, and something no one else has, it delivers on every front.
Every material was chosen for permanence and story: antique oak beams from the 1800s, vintage Churchill Downs fence boards with natural lichen, hand-charred Shou Sugi Ban pine, reclaimed wood, steel, and concrete. These aren’t finishes you can replicate; they are irreplaceable.
Inside the 7,772 SF main home, floor-to-ceiling glass erases boundaries with the land. A 29-foot vaulted great room rises around a hand-troweled concrete fireplace, custom steel shelving, and a 55-foot glass wall with panoramic sliding doors—designed for gatherings that leave an impression.
The kitchen speaks authority: a 13-foot Parota live-edge bar top from Costa Rica, a bespoke steel island from Las Vegas, Dacor and Miele appliances, and an antique mirror backsplash. Every piece is rare, each selected for impact.
Beyond the kitchen, the 3,424 SF recreation garage doubles as a private court and gym with a rope climb, mirrors, and EV charging—an entire lifestyle under one roof. The primary suite builds on that promise: a custom infrared yoga sauna, heated bathroom floors, and a spa-caliber steam shower, all wired into a 10Gbps enterprise network, cinematic A/V, AI security, and color-tunable lighting.
On the adjoining parcel, a 1,440 SF conditioned barn extends capability with fiber connection, A/C, propane heat, spray foam insulation, and a 14-foot garage door.
The estate is off-grid ready, supported by its own well, septic, and gated entrance. And though it feels untouchable, it sits just 10 minutes from Berthoud and 1 hour from DIA
Homes of this caliber are not simply purchased; they are claimed. Kiva House is more than a residence—it is a singular opportunity to own architecture, technology, and self-sufficiency at scale
Contact an agent
Home facts
- Year built:2020
- Listing ID #:6804355
Rooms and interior
- Bedrooms:3
- Total bathrooms:4
- Full bathrooms:1
- Half bathrooms:1
- Living area:7,772 sq. ft.
Heating and cooling
- Cooling:Central Air
- Heating:Radiant Floor
Structure and exterior
- Roof:Metal
- Year built:2020
- Building area:7,772 sq. ft.
- Lot area:70 Acres
Schools
- High school:Berthoud
- Middle school:Turner
- Elementary school:Berthoud
Utilities
- Water:Well
- Sewer:Septic Tank
Finances and disclosures
- Price:$3,995,000
- Price per sq. ft.:$514.02
- Tax amount:$12,091 (2023)
New listings near 6502 & 6200 Kiva Ridge Drive
- New
 $500,000Active3 beds 2 baths1,680 sq. ft.
$500,000Active3 beds 2 baths1,680 sq. ft.513 Grand Market Avenue, Berthoud, CO 80513
MLS# IR1046454Listed by: KELLER WILLIAMS REALTY NOCO - New
 $647,000Active3 beds 3 baths3,575 sq. ft.
$647,000Active3 beds 3 baths3,575 sq. ft.1021 Wilshire Drive, Berthoud, CO 80513
MLS# IR1046456Listed by: WINDEMERE REALTY INC. - New
 $670,900Active4 beds 3 baths3,258 sq. ft.
$670,900Active4 beds 3 baths3,258 sq. ft.1894 Chaffee Crest Drive, Berthoud, CO 80513
MLS# IR1046440Listed by: DR HORTON REALTY LLC - New
 $699,900Active4 beds 3 baths4,365 sq. ft.
$699,900Active4 beds 3 baths4,365 sq. ft.1151 Ridgefield Drive, Berthoud, CO 80513
MLS# IR1046436Listed by: DR HORTON REALTY LLC - New
 $615,900Active4 beds 3 baths3,314 sq. ft.
$615,900Active4 beds 3 baths3,314 sq. ft.1000 Scotts Peak Drive, Berthoud, CO 80513
MLS# IR1046351Listed by: DR HORTON REALTY LLC - New
 $498,900Active3 beds 3 baths2,712 sq. ft.
$498,900Active3 beds 3 baths2,712 sq. ft.359 Remuda Road, Berthoud, CO 80513
MLS# 7253090Listed by: EXP REALTY, LLC  $1,371,321Pending4 beds 5 baths3,922 sq. ft.
$1,371,321Pending4 beds 5 baths3,922 sq. ft.1388 Eliza Avenue, Berthoud, CO 80513
MLS# IR1046071Listed by: RE/MAX ALLIANCE-LOVELAND- New
 $825,000Active2 beds 2 baths4,297 sq. ft.
$825,000Active2 beds 2 baths4,297 sq. ft.3100 Newfound Lake Road, Berthoud, CO 80513
MLS# 7360710Listed by: COLDWELL BANKER REALTY 56 - New
 $1,250,000Active5 beds 4 baths4,713 sq. ft.
$1,250,000Active5 beds 4 baths4,713 sq. ft.1277 Eliza Avenue, Berthoud, CO 80513
MLS# IR1046008Listed by: PARAGON REALTY SERVICES LLC  $659,900Pending5 beds 3 baths3,708 sq. ft.
$659,900Pending5 beds 3 baths3,708 sq. ft.1916 Mount Monroe Drive, Berthoud, CO 80513
MLS# 8515555Listed by: D.R. HORTON REALTY, LLC
