953 William Way, Berthoud, CO 80513
Local realty services provided by:Better Homes and Gardens Real Estate Kenney & Company
953 William Way,Berthoud, CO 80513
$1,350,100
- 4 Beds
- 4 Baths
- 4,620 sq. ft.
- Single family
- Active
Listed by: nathan adamsnathan@redTHomes.com,720-255-4101
Office: redt llc.
MLS#:9042790
Source:ML
Price summary
- Price:$1,350,100
- Price per sq. ft.:$292.23
- Monthly HOA dues:$83.33
About this home
Welcome to 953 William Way! This home is "to be built" by redT Homes in the sought-after Harvest Subdivision of Berthoud. Known for its exceptional energy-efficient designs, redT's homes offer comfort, style, and sustainability in a great location. This thoughtfully designed floorplan features 4 bedrooms plus a study/5th bedroom on the main level, 4 bathrooms and a full finished basement. The main-floor primary suite includes a luxurious bathroom, a walk-in closet with direct access to the laundry room, and elegant standard finishes throughout (at this stage, you have the ability to make changes to finishes if desired). RedT builds to Energy Star, Indoor airPlus, Zero Energy Ready, and LEED standards, making this home both beautiful and sustainable. Enjoy outdoor living on the spacious covered patio in the backyard or the inviting covered front porch. Situated in a fantastic community with nearby amenities, this home is built to impress with its quality craftsmanship and modern design. Don't miss the opportunity to make 953 William Way your new home in the heart of Berthoud's Harvest Ridge Subdivision!
This home is not yet complete.
Contact an agent
Home facts
- Year built:2025
- Listing ID #:9042790
Rooms and interior
- Bedrooms:4
- Total bathrooms:4
- Full bathrooms:2
- Half bathrooms:1
- Living area:4,620 sq. ft.
Heating and cooling
- Cooling:Central Air
- Heating:Floor Furnace, Heat Pump
Structure and exterior
- Roof:Composition
- Year built:2025
- Building area:4,620 sq. ft.
- Lot area:0.23 Acres
Schools
- High school:Thompson Valley
- Middle school:Turner
- Elementary school:Ivy Stockwell
Utilities
- Sewer:Public Sewer
Finances and disclosures
- Price:$1,350,100
- Price per sq. ft.:$292.23
- Tax amount:$1,591 (2024)
New listings near 953 William Way
- Coming Soon
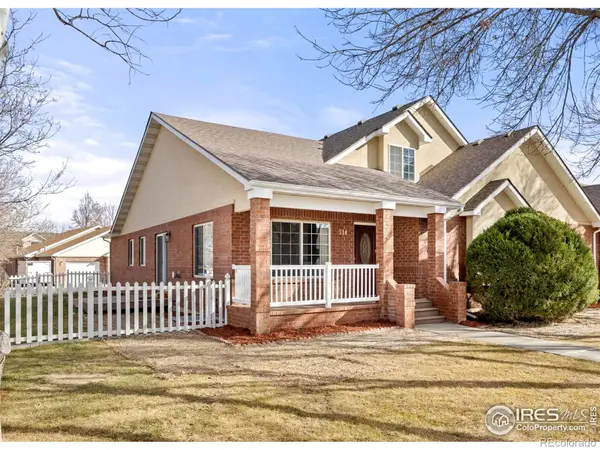 $525,000Coming Soon4 beds 4 baths
$525,000Coming Soon4 beds 4 baths314 Victoria Street, Berthoud, CO 80513
MLS# IR1051363Listed by: 8Z REAL ESTATE - Coming SoonOpen Sat, 12 to 2pm
 $580,000Coming Soon4 beds 3 baths
$580,000Coming Soon4 beds 3 baths1200 Arapahoe Avenue, Berthoud, CO 80513
MLS# 7700646Listed by: DENVER REALTY PRO, LLC - Coming Soon
 $675,000Coming Soon4 beds 3 baths
$675,000Coming Soon4 beds 3 baths1503 Hollyberry Street, Berthoud, CO 80513
MLS# IR1051237Listed by: GREY ROCK REALTY 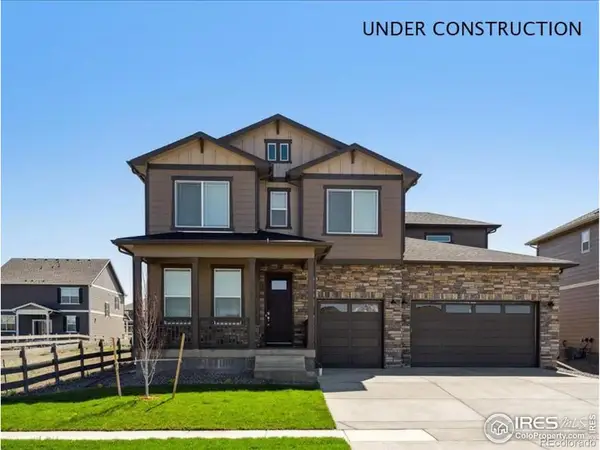 $699,000Pending5 beds 5 baths4,176 sq. ft.
$699,000Pending5 beds 5 baths4,176 sq. ft.898 Eastport Drive, Berthoud, CO 80513
MLS# IR1051100Listed by: DR HORTON REALTY LLC $699,900Pending5 beds 5 baths4,173 sq. ft.
$699,900Pending5 beds 5 baths4,173 sq. ft.898 Eastport Drive, Berthoud, CO 80513
MLS# 7276512Listed by: D.R. HORTON REALTY, LLC- New
 $565,000Active2 beds 1 baths1,141 sq. ft.
$565,000Active2 beds 1 baths1,141 sq. ft.927 5th Street, Berthoud, CO 80513
MLS# IR1051048Listed by: REAL - New
 $470,000Active3 beds 2 baths1,664 sq. ft.
$470,000Active3 beds 2 baths1,664 sq. ft.314 E Iowa Avenue, Berthoud, CO 80513
MLS# IR1051012Listed by: THE STATION REAL ESTATE - Open Sun, 1 to 3pmNew
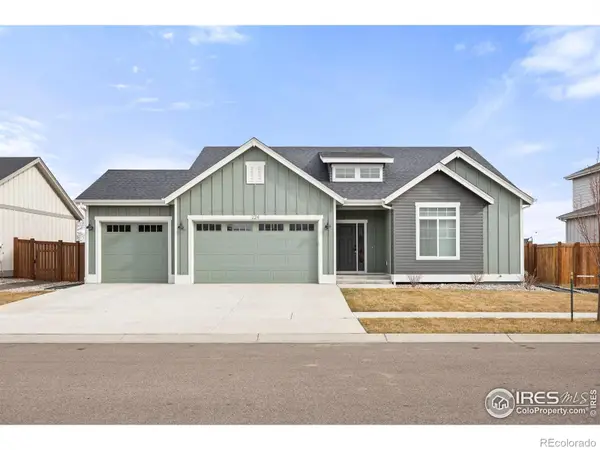 $630,000Active3 beds 3 baths3,194 sq. ft.
$630,000Active3 beds 3 baths3,194 sq. ft.224 Cowbell Drive, Berthoud, CO 80513
MLS# IR1050864Listed by: 8Z REAL ESTATE - New
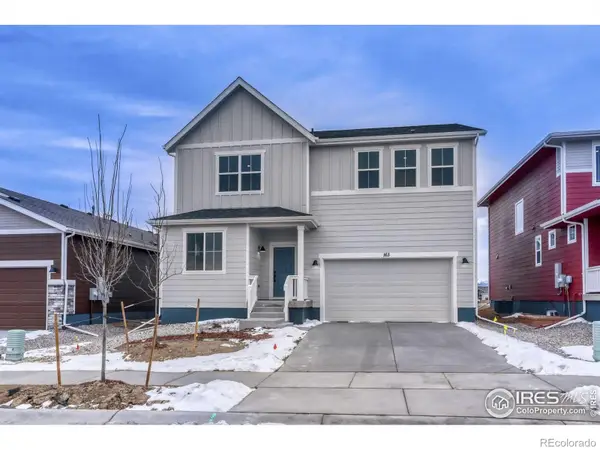 $664,990Active4 beds 3 baths3,452 sq. ft.
$664,990Active4 beds 3 baths3,452 sq. ft.163 Buckwheat Lane, Berthoud, CO 80513
MLS# IR1050839Listed by: DFH COLORADO REALTY LLC - New
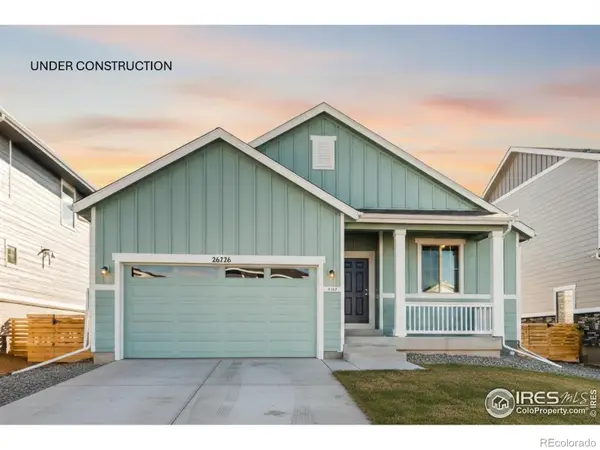 $549,990Active3 beds 2 baths1,700 sq. ft.
$549,990Active3 beds 2 baths1,700 sq. ft.204 Sugar Beet Lane, Berthoud, CO 80513
MLS# IR1050840Listed by: DFH COLORADO REALTY LLC

