1201 Hughesville Road, Black Hawk, CO 80422
Local realty services provided by:Better Homes and Gardens Real Estate Kenney & Company
1201 Hughesville Road,Black Hawk, CO 80422
$1,079,000
- 4 Beds
- 3 Baths
- 2,438 sq. ft.
- Single family
- Active
Listed by: brennan wolff, gregory wolffBrennan@WolffRealEstateGroup.com,719-357-7727
Office: wolff real estate group
MLS#:3975841
Source:ML
Price summary
- Price:$1,079,000
- Price per sq. ft.:$442.58
- Monthly HOA dues:$8.33
About this home
Discover your luxury mountain retreat at 1201 Hughesville Road. This fully-furnished home is surrounded by large aspen trees, and combines modern touches with rustic charm and breathtaking views of Mt. Blue Sky - just an hour from Denver and minutes from I-70 and the Peak-to-Peak Highway!
This alpine gem features an open floor plan built for entertaining! Highlights include a gourmet kitchen (boasting new ZLINE appliances) surrounded by a raised island with barstool seating, living and dining areas embellished by a natural gas stove and separate wood burning fireplace, a breakfast nook, den, office space, and interior/exterior built-in speakers. Wood beams and skylights enhance the warm ambiance, and large picture windows flood the home with natural light, framing stunning mountain vistas and local wildlife.
Steps away, stay cozy in the den with built-in bookshelves and wood-burning stove. Down the hall you'll find a spacious bedroom, full bathroom, and hidden laundry facilities. Upstairs, the primary bedroom features a private walk-out deck, walk-in closet, and ensuite bathroom. Another bedroom boasts its own private deck, and the last is illuminated by a mountain-facing picture window.
A private workshop and office area with its own entrance provides space for work or hobbies and storage. The deck offers several sitting areas and a fire pit, is spacious enough for a hot-tub, and protects vehicles from weather. The asphalt driveway is large enough to fit an RV or camper, and a nearby shed offers more storage.
This turn-key property is currently approved for Short Term Rental use, meeting all local guidelines - the new owner can begin the application process while under contract.
Don’t miss this rare opportunity to own a luxurious mountain home with the potential to build another residence on the adjacent parcel. Embrace the mountain lifestyle and make 1201 Hughesville Road your forever home or vacation retreat.
Contact an agent
Home facts
- Year built:1985
- Listing ID #:3975841
Rooms and interior
- Bedrooms:4
- Total bathrooms:3
- Full bathrooms:2
- Living area:2,438 sq. ft.
Heating and cooling
- Heating:Forced Air, Natural Gas, Wood Stove
Structure and exterior
- Roof:Metal
- Year built:1985
- Building area:2,438 sq. ft.
- Lot area:1 Acres
Schools
- High school:Gilpin County School
- Middle school:Gilpin County School
- Elementary school:Gilpin County School
Utilities
- Water:Well
- Sewer:Septic Tank
Finances and disclosures
- Price:$1,079,000
- Price per sq. ft.:$442.58
- Tax amount:$1,201 (2024)
New listings near 1201 Hughesville Road
- New
 $49,900Active3.82 Acres
$49,900Active3.82 Acres111 Mosquito Creek Road, Black Hawk, CO 80422
MLS# 2460595Listed by: KELLER WILLIAMS PREFERRED REALTY - New
 $39,900Active3.07 Acres
$39,900Active3.07 Acres111 Moldavia Claim, Black Hawk, CO 80427
MLS# 4563498Listed by: KELLER WILLIAMS PREFERRED REALTY - New
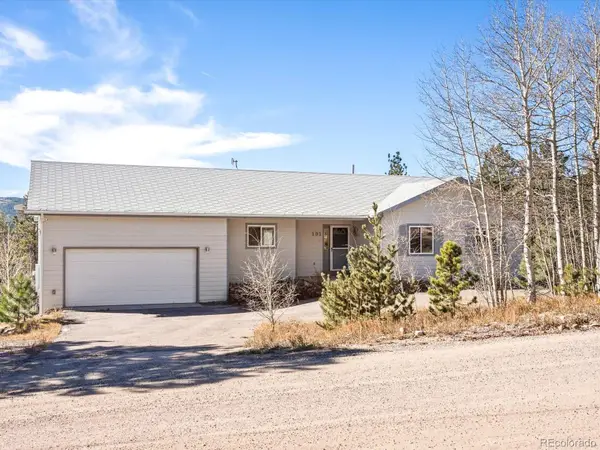 $749,500Active4 beds 3 baths3,086 sq. ft.
$749,500Active4 beds 3 baths3,086 sq. ft.191 Evergreen Road, Black Hawk, CO 80422
MLS# 5065330Listed by: RE/MAX PROFESSIONALS  $189,900Active3.1 Acres
$189,900Active3.1 Acres13 Paradise Valley Parkway, Black Hawk, CO 80422
MLS# 4316912Listed by: HOUSE2HOME LLC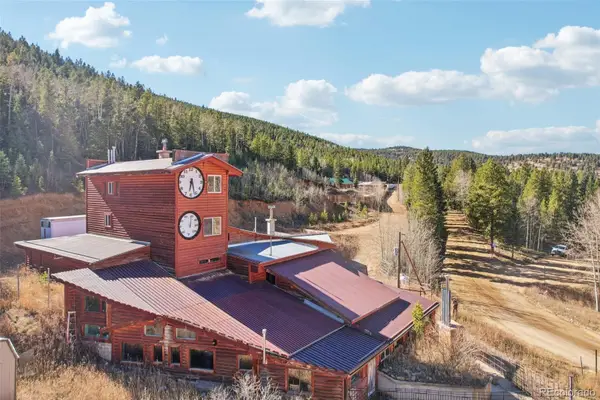 $1,295,000Active1 beds 2 baths5,676 sq. ft.
$1,295,000Active1 beds 2 baths5,676 sq. ft.4628 Smith Hill Road, Black Hawk, CO 80422
MLS# 4969537Listed by: CROCKER REALTY, LLC $90,000Active0.68 Acres
$90,000Active0.68 Acres84 Severance Lodge Road, Black Hawk, CO 80422
MLS# 7625951Listed by: RE/MAX PROFESSIONALS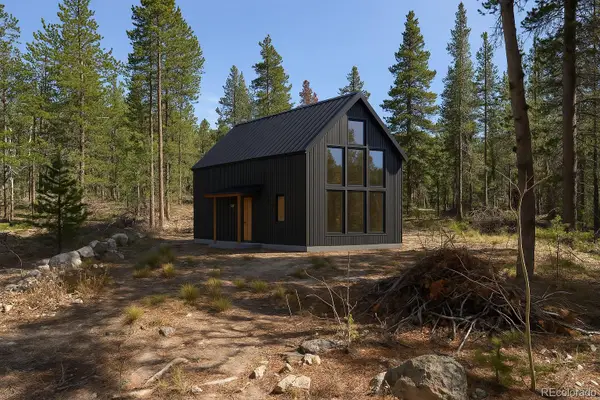 $125,000Active0.75 Acres
$125,000Active0.75 Acres86 Severance Lodge Road, Black Hawk, CO 80422
MLS# 8638500Listed by: RE/MAX PROFESSIONALS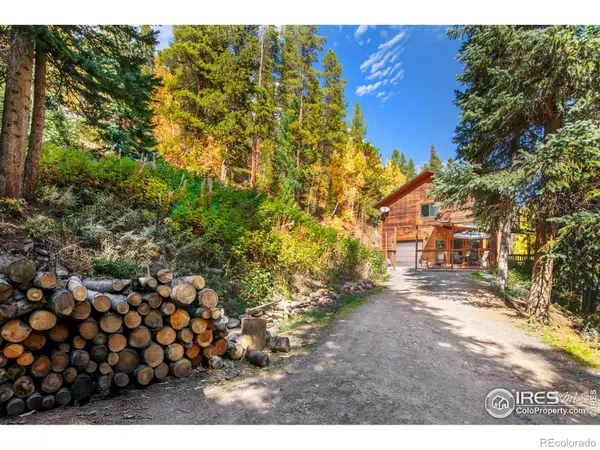 $735,000Active3 beds 3 baths2,737 sq. ft.
$735,000Active3 beds 3 baths2,737 sq. ft.3727 Gamble Gulch Road, Black Hawk, CO 80422
MLS# IR1045536Listed by: COMPASS - BOULDER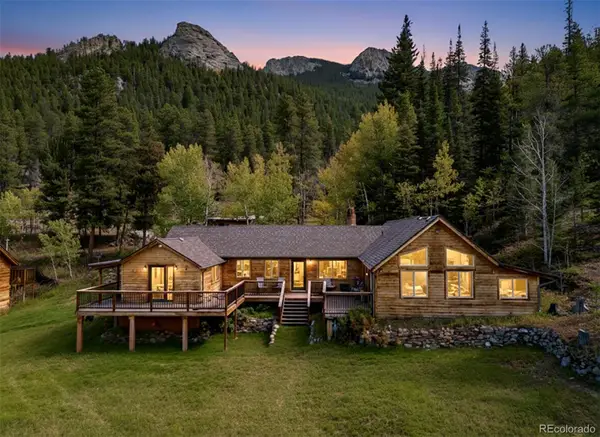 $1,700,000Active4 beds 3 baths2,549 sq. ft.
$1,700,000Active4 beds 3 baths2,549 sq. ft.1006 Damascus Road, Black Hawk, CO 80422
MLS# IR1045290Listed by: RE/MAX ALLIANCE-NEDERLAND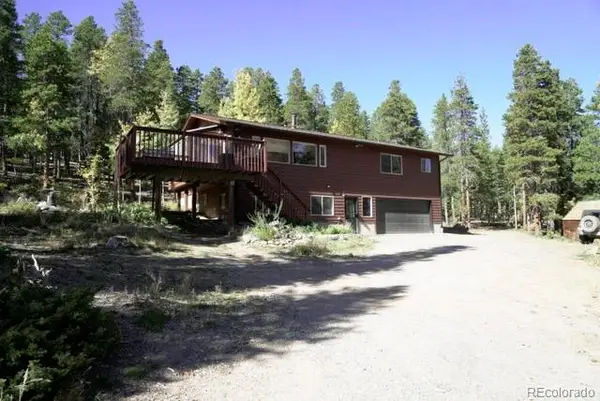 $650,000Active3 beds 3 baths2,158 sq. ft.
$650,000Active3 beds 3 baths2,158 sq. ft.726 Mountain Meadows Drive, Black Hawk, CO 80422
MLS# 4579758Listed by: BERKSHIRE HATHAWAY HOMESERVICES ROCKY MOUNTAIN, REALTORS
