220 Timber Road, Black Hawk, CO 80422
Local realty services provided by:Better Homes and Gardens Real Estate Kenney & Company
220 Timber Road,Black Hawk, CO 80422
$895,000
- 4 Beds
- 4 Baths
- 3,444 sq. ft.
- Single family
- Active
Listed by: homes by jackie jones team, jackie jones3037474294
Office: re/max alliance-nederland
MLS#:IR1044671
Source:ML
Price summary
- Price:$895,000
- Price per sq. ft.:$259.87
About this home
Seller is offering buyer incentives that may be used toward home updates and or interest rate buy down. This provides a great opportunity to personalize the home and potentially reduce monthly payments. Contact your agent for additional details. Pineberry Lodge is now fully open for showings! The owner has pressed pause on her thriving quilting business so buyers can tour any day and get a feel for how quickly they could be living here by the end of the year. If a new mountain home and a shot at a white Christmas are on the wish list, this is your window. The cedar sided home sits on an acre in Chalet Park with four bedrooms and four baths arranged for comfort. A vaulted great room brings together the kitchen, dining, and living areas with hardwood floors, granite counters, newer appliances, a natural gas fireplace, and decks on both sides. The rear deck is brand new, which means no scraping, sanding, or staining in your future. Just step outside and enjoy the view. The main level includes a private primary suite. The walkout lower level adds a roomy family area with a stone framed wood stove, plus a guest bedroom, bath, bonus room, and large laundry space. Upstairs offers two more bedrooms and a guest bath, giving plenty of flexibility for work, guests, or hobbies. Outside you'll find mature trees, a two car garage, off street parking, and a working chicken coop for anyone who likes their breakfast supplied by actual coworkers with feathers. Black Hawk and Central City provide dining and entertainment nearby, county taxes stay refreshingly low, and the Gilpin Recreation Center is close enough for regular swims, workouts, and classes. The quilting business can be revived by a future owner if desired, but for now the space is wide open for residential living and easy to tour. With full access restored, a brand new deck ready for year round relaxing, and the possibility of moving in before the holidays, Pineberry Lodge is set for its next story.
Contact an agent
Home facts
- Year built:1996
- Listing ID #:IR1044671
Rooms and interior
- Bedrooms:4
- Total bathrooms:4
- Full bathrooms:2
- Half bathrooms:1
- Living area:3,444 sq. ft.
Heating and cooling
- Cooling:Ceiling Fan(s)
- Heating:Forced Air
Structure and exterior
- Roof:Composition
- Year built:1996
- Building area:3,444 sq. ft.
- Lot area:0.99 Acres
Schools
- High school:Gilpin County School
- Middle school:Gilpin County School
- Elementary school:Gilpin
Utilities
- Water:Well
- Sewer:Septic Tank
Finances and disclosures
- Price:$895,000
- Price per sq. ft.:$259.87
- Tax amount:$1,265 (2024)
New listings near 220 Timber Road
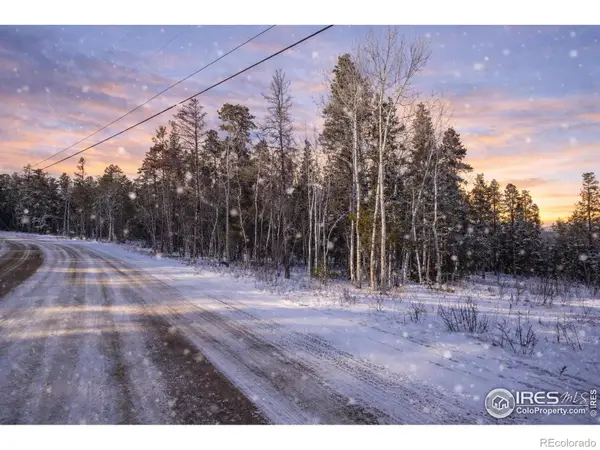 $69,000Active0.53 Acres
$69,000Active0.53 Acres121 Aurora Road, Black Hawk, CO 80422
MLS# IR1048460Listed by: RE/MAX ALLIANCE-NEDERLAND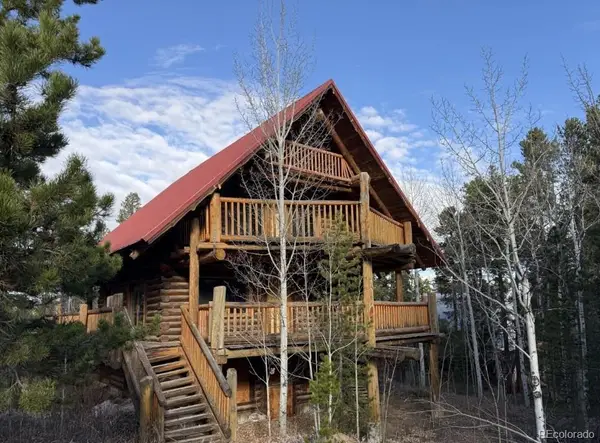 $175,000Active-- beds -- baths2,222 sq. ft.
$175,000Active-- beds -- baths2,222 sq. ft.101 Service Berry Lane, Black Hawk, CO 80422
MLS# 5578599Listed by: PLATINUM REALTY EXECUTIVES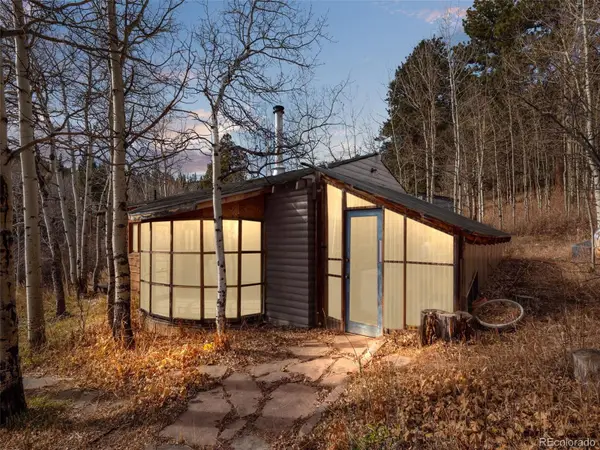 $380,000Active2 beds 1 baths618 sq. ft.
$380,000Active2 beds 1 baths618 sq. ft.757 Lower Travis Gulch Road, Black Hawk, CO 80422
MLS# 8952177Listed by: BERKSHIRE HATHAWAY HOMESERVICES ROCKY MOUNTAIN, REALTORS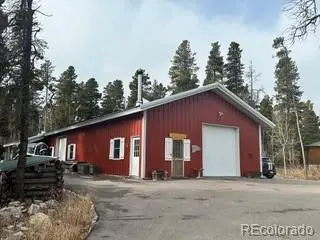 $760,000Active2 beds 3 baths1,200 sq. ft.
$760,000Active2 beds 3 baths1,200 sq. ft.15725 Highway 119, Black Hawk, CO 80422
MLS# 6661139Listed by: TRELORA REALTY, INC.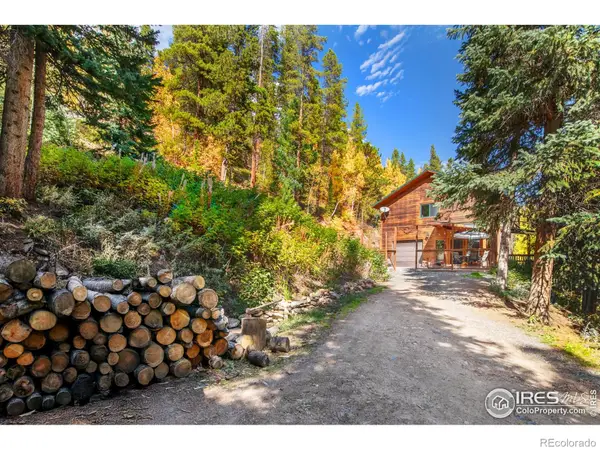 $719,000Active3 beds 3 baths2,737 sq. ft.
$719,000Active3 beds 3 baths2,737 sq. ft.3727 Gamble Gulch Road, Black Hawk, CO 80422
MLS# IR1047941Listed by: COMPASS - BOULDER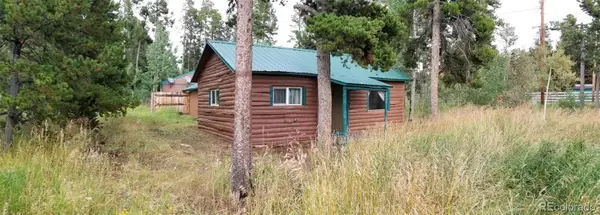 $425,000Active2 beds 1 baths920 sq. ft.
$425,000Active2 beds 1 baths920 sq. ft.27 Gap Road, Black Hawk, CO 80422
MLS# 6241768Listed by: NEDERLAND PROPERTY AXIS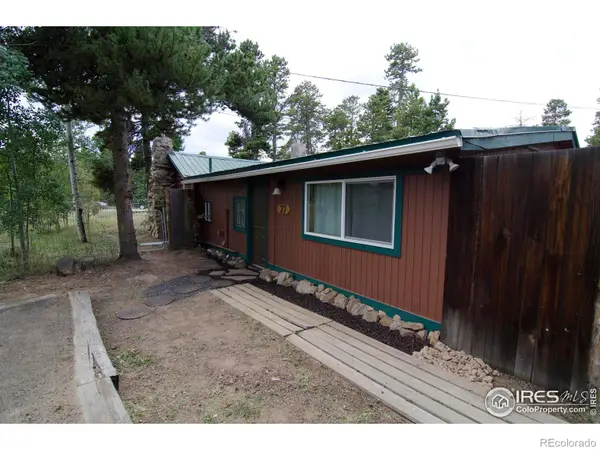 $425,000Active2 beds 1 baths920 sq. ft.
$425,000Active2 beds 1 baths920 sq. ft.27 Gap Road, Black Hawk, CO 80422
MLS# IR1047667Listed by: NEDERLAND PROPERTY AXIS $49,900Active3.82 Acres
$49,900Active3.82 Acres111 Mosquito Creek Road, Black Hawk, CO 80422
MLS# 2460595Listed by: KELLER WILLIAMS PREFERRED REALTY $39,900Active3.07 Acres
$39,900Active3.07 Acres111 Moldavia Claim, Black Hawk, CO 80427
MLS# 4563498Listed by: KELLER WILLIAMS PREFERRED REALTY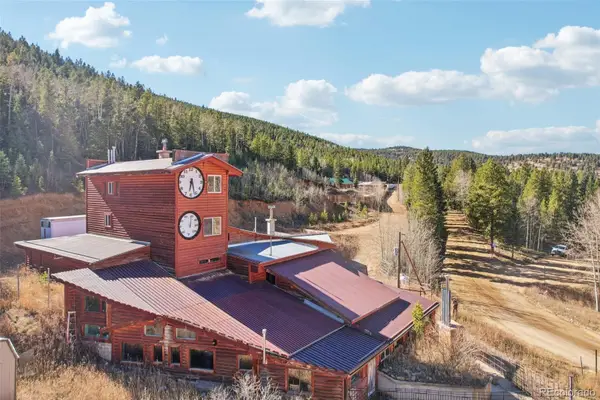 $1,295,000Active1 beds 2 baths5,676 sq. ft.
$1,295,000Active1 beds 2 baths5,676 sq. ft.4628 Smith Hill Road, Black Hawk, CO 80422
MLS# 4969537Listed by: CROCKER REALTY, LLC
