50 Wagon Wheel Trail, Black Hawk, CO 80422
Local realty services provided by:Better Homes and Gardens Real Estate Kenney & Company
50 Wagon Wheel Trail,Black Hawk, CO 80422
$450,000
- 2 Beds
- 1 Baths
- - sq. ft.
- Single family
- Sold
Listed by: homes by jackie jones team, jackie jonesTeam@HomesByJackieJones.com,303-952-3068
Office: re/max alliance - nederland
MLS#:9086433
Source:ML
Sorry, we are unable to map this address
Price summary
- Price:$450,000
About this home
This inviting log-sided cabin is ready for you to move right in and enjoy mountain living without the to-do list. Step inside to a warm and comfortable layout where the kitchen, dining, and living areas all flow together. The gas fireplace adds both charm and efficiency, making it easy to picture curling up on winter evenings. Two bedrooms and a 3/4 bath with laundry keep daily routines simple and functional. The level one-acre lot is just as welcoming. A fenced section is perfect for pets or play, while the open space offers room for gatherings, gardens, or even RV parking with water and electric already in place. A large outbuilding with a garage door provides storage for gear or a workshop setup, and there’s still space for firepits, picnic tables, or play-sets. Centrally located in Gilpin County, this home offers the unique benefit of open enrollment in both Boulder Valley and Gilpin school districts. Low taxes add to the appeal, along with quick access to Black Hawk, Nederland, and the Front Range via the Scenic Byway. Eldora, Golden Gate Canyon State Park, and endless hiking and biking trails are all nearby, keeping adventure close at hand. Whether you’re starting out, downsizing, or looking for a weekend retreat, this cabin blends comfort, convenience, and location in one move-in ready package. Start your mountain lifestyle with this cozy cabin for as little as $1,000 down! Call Cheryl Coleman with Home Mortgage Advisors today at 720-877-1113 for details.
Contact an agent
Home facts
- Year built:1965
- Listing ID #:9086433
Rooms and interior
- Bedrooms:2
- Total bathrooms:1
Heating and cooling
- Heating:Forced Air
Structure and exterior
- Roof:Composition
- Year built:1965
Schools
- High school:Nederland Middle/Sr
- Middle school:Nederland Middle/Sr
- Elementary school:Nederland
Utilities
- Water:Well
- Sewer:Septic Tank
Finances and disclosures
- Price:$450,000
- Tax amount:$1,763 (2024)
New listings near 50 Wagon Wheel Trail
- New
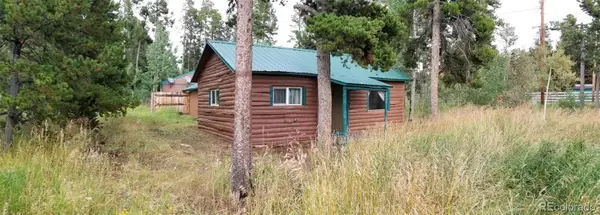 $425,000Active2 beds 1 baths920 sq. ft.
$425,000Active2 beds 1 baths920 sq. ft.27 Gap Road, Black Hawk, CO 80422
MLS# 6241768Listed by: NEDERLAND PROPERTY AXIS - New
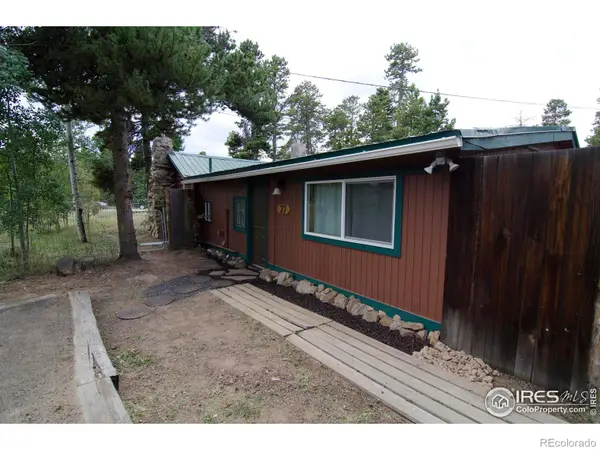 $425,000Active2 beds 1 baths920 sq. ft.
$425,000Active2 beds 1 baths920 sq. ft.27 Gap Road, Black Hawk, CO 80422
MLS# IR1047667Listed by: NEDERLAND PROPERTY AXIS 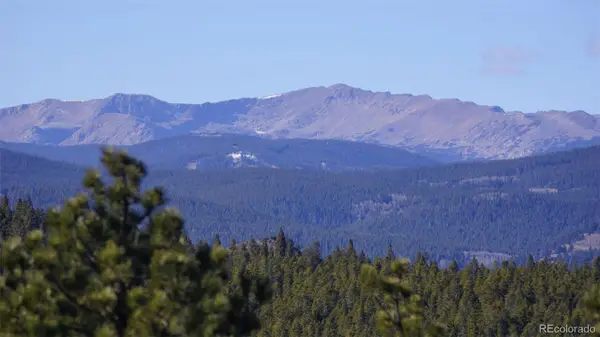 $399,900Active25 Acres
$399,900Active25 Acres480 Creekwood Trail, Black Hawk, CO 80422
MLS# 8287242Listed by: BYERS & SELLERS MT PROP $49,900Active3.82 Acres
$49,900Active3.82 Acres111 Mosquito Creek Road, Black Hawk, CO 80422
MLS# 2460595Listed by: KELLER WILLIAMS PREFERRED REALTY $39,900Active3.07 Acres
$39,900Active3.07 Acres111 Moldavia Claim, Black Hawk, CO 80427
MLS# 4563498Listed by: KELLER WILLIAMS PREFERRED REALTY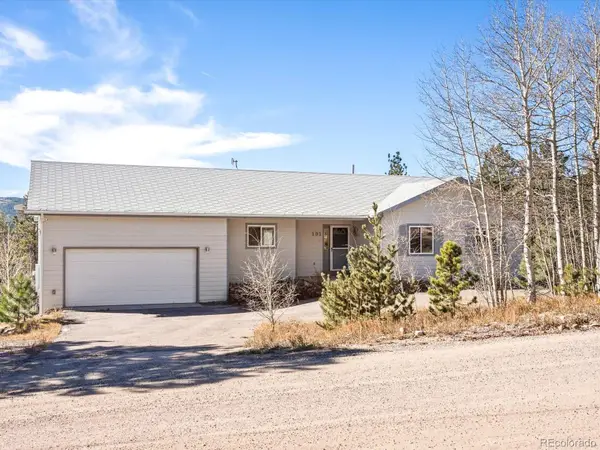 $749,500Active4 beds 3 baths3,086 sq. ft.
$749,500Active4 beds 3 baths3,086 sq. ft.191 Evergreen Road, Black Hawk, CO 80422
MLS# 5065330Listed by: RE/MAX PROFESSIONALS $189,900Active3.1 Acres
$189,900Active3.1 Acres13 Paradise Valley Parkway, Black Hawk, CO 80422
MLS# 4316912Listed by: HOUSE2HOME LLC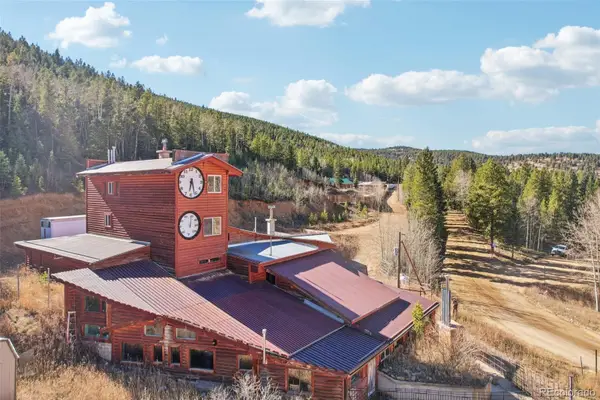 $1,295,000Active1 beds 2 baths5,676 sq. ft.
$1,295,000Active1 beds 2 baths5,676 sq. ft.4628 Smith Hill Road, Black Hawk, CO 80422
MLS# 4969537Listed by: CROCKER REALTY, LLC $90,000Active0.68 Acres
$90,000Active0.68 Acres84 Severance Lodge Road, Black Hawk, CO 80422
MLS# 7625951Listed by: RE/MAX PROFESSIONALS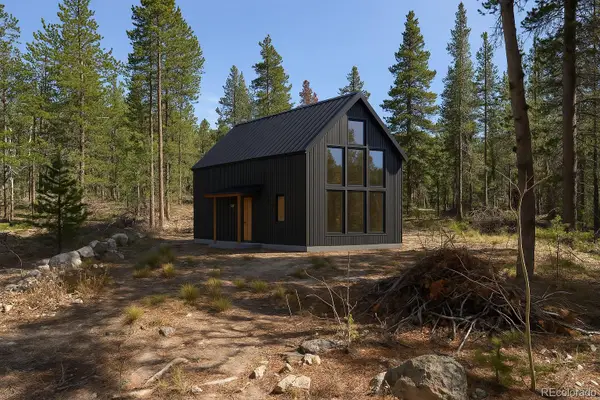 $125,000Active0.75 Acres
$125,000Active0.75 Acres86 Severance Lodge Road, Black Hawk, CO 80422
MLS# 8638500Listed by: RE/MAX PROFESSIONALS
