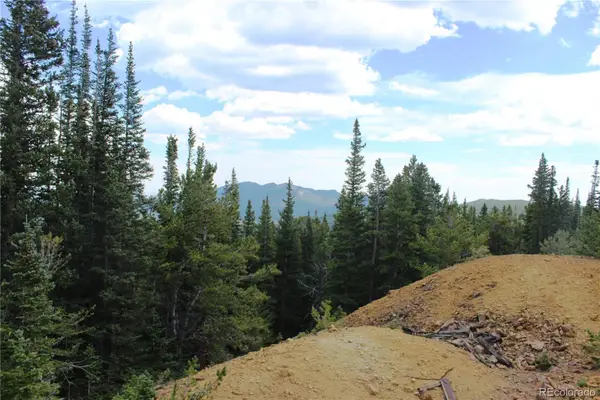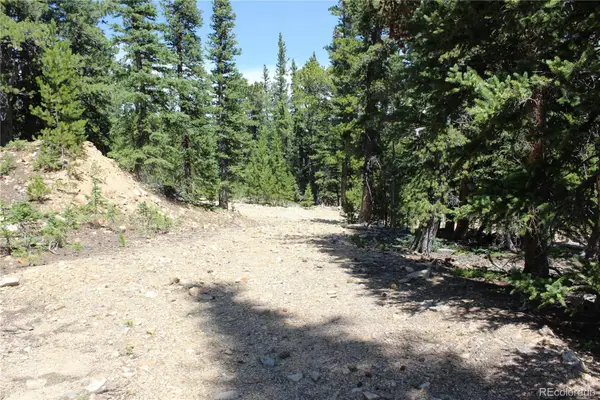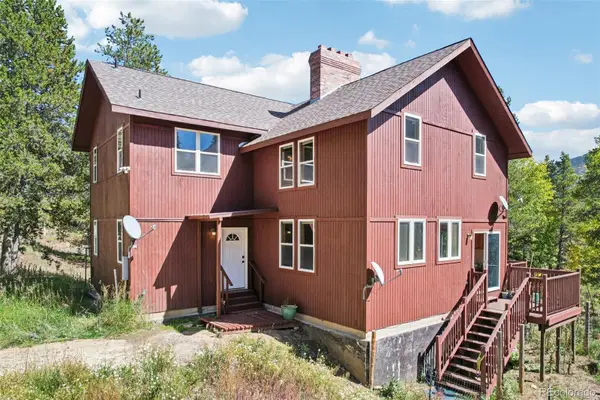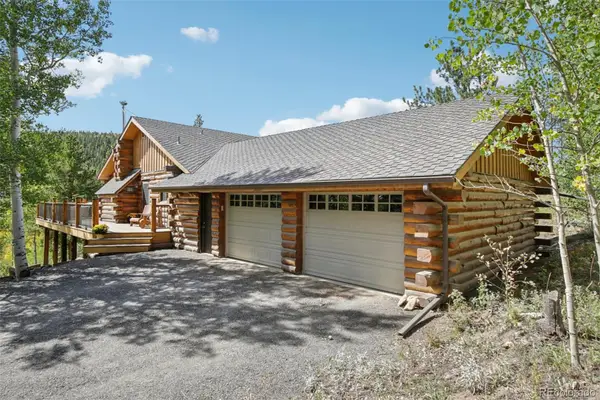9 Moon Dance Lane, Black Hawk, CO 80422
Local realty services provided by:Better Homes and Gardens Real Estate Kenney & Company
9 Moon Dance Lane,Black Hawk, CO 80422
$464,999
- 3 Beds
- 2 Baths
- 1,003 sq. ft.
- Single family
- Active
Listed by:homes by jackie jones teamTeam@HomesByJackieJones.com,303-952-3068
Office:re/max alliance - nederland
MLS#:2027989
Source:ML
Price summary
- Price:$464,999
- Price per sq. ft.:$463.61
About this home
This log-sided home, set off a private lane with quick highway access, brings together rustic style and practical updates. With a touch over 1,000 square feet, it manages three bedrooms, two bathrooms, and a primary suite without sacrificing comfort. For those intrigued by the efficiency of tiny home living, this property delivers a similarly compact footprint yet provides the comfort of a fully realized floor plan. Inside, fresh paint and natural light complement the cozy living area, where a wood-burning fireplace with modern insert creates both ambiance and efficient heat. A custom tin-faced door conceals the primary closet, while a handcrafted wood gate in the hallway provides a clever touch for pets or little ones. The current owners have enhanced the home with new front and back decks, fresh stain on the log exterior, and a series of thoughtful improvements. A roofed dog run with direct access from the home, plus a fenced back yard, ensure safe space for four-legged family members. Additional features include a dedicated wood storage shed, a metal storage outbuilding, and a rain collection system to assist with outdoor watering. On more than half an acre of flat, usable land scattered with aspen groves, the property feels private while remaining remarkably accessible. Nederland and Black Hawk are each just minutes away, Eldora Ski Resort is within a short drive, and Boulder is an easy commute down the canyon. With well and septic in place, and a number of newer systems and appliances already updated, this home offers a compact yet complete retreat in the heart of Mid-Gilpin.
Contact an agent
Home facts
- Year built:1935
- Listing ID #:2027989
Rooms and interior
- Bedrooms:3
- Total bathrooms:2
- Full bathrooms:1
- Living area:1,003 sq. ft.
Heating and cooling
- Heating:Forced Air
Structure and exterior
- Roof:Metal
- Year built:1935
- Building area:1,003 sq. ft.
- Lot area:0.59 Acres
Schools
- High school:Nederland Middle/Sr
- Middle school:Nederland Middle/Sr
- Elementary school:Nederland
Utilities
- Water:Well
- Sewer:Septic Tank
Finances and disclosures
- Price:$464,999
- Price per sq. ft.:$463.61
- Tax amount:$1,985 (2024)
New listings near 9 Moon Dance Lane
 $110,000Active8.6 Acres
$110,000Active8.6 Acres00 Fs 410.1a, Black Hawk, CO 80422
MLS# 5626899Listed by: HERITAGE WEST REALTY LLC $175,000Active32.75 Acres
$175,000Active32.75 Acres00 Fs 411.1, Black Hawk, CO 80422
MLS# 6691321Listed by: HERITAGE WEST REALTY LLC $155,000Active24.76 Acres
$155,000Active24.76 Acres00 Fs 412.1j, Black Hawk, CO 80422
MLS# 8806965Listed by: HERITAGE WEST REALTY LLC- New
 $675,000Active3 beds 2 baths3,517 sq. ft.
$675,000Active3 beds 2 baths3,517 sq. ft.291 Creekwood Trail, Black Hawk, CO 80422
MLS# 3661043Listed by: CROCKER REALTY, LLC - New
 $482,500Active2 beds 1 baths1,344 sq. ft.
$482,500Active2 beds 1 baths1,344 sq. ft.83 Iris Road, Black Hawk, CO 80422
MLS# IR1044557Listed by: RE/MAX ALLIANCE-NEDERLAND - New
 $735,000Active3 beds 3 baths2,421 sq. ft.
$735,000Active3 beds 3 baths2,421 sq. ft.798 S Dory Lakes Drive, Black Hawk, CO 80422
MLS# 7691681Listed by: RE/MAX ALLIANCE - NEDERLAND - New
 $780,000Active3 beds 2 baths1,440 sq. ft.
$780,000Active3 beds 2 baths1,440 sq. ft.179 Spruce Way, Black Hawk, CO 80422
MLS# 2319392Listed by: COLORADO HOME REALTY - New
 $699,900Active3 beds 2 baths1,644 sq. ft.
$699,900Active3 beds 2 baths1,644 sq. ft.41 Damascus Road, Black Hawk, CO 80422
MLS# 6471480Listed by: HOMESMART  $975,000Active4 beds 3 baths3,212 sq. ft.
$975,000Active4 beds 3 baths3,212 sq. ft.602 N Dory Lakes Drive, Black Hawk, CO 80422
MLS# 7940191Listed by: CROCKER REALTY, LLC
