6565 Highway 9, Blue River, CO 80424
Local realty services provided by:Better Homes and Gardens Real Estate Kenney & Company
6565 Highway 9,Blue River, CO 80424
$1,590,000
- 4 Beds
- 3 Baths
- 2,918 sq. ft.
- Single family
- Active
Listed by: jan leopoldjan@sellingbreckenridge.com
Office: re/max properties of the summit
MLS#:4355904
Source:ML
Price summary
- Price:$1,590,000
- Price per sq. ft.:$544.89
About this home
.70 acres bordering National Forest and just 3.1 miles to Breckenridge, this turnkey 4-bed, 2.5-bath mountain retreat blends comfort and convenience. A vaulted great room with a gas fireplace flows to a sunny deck. The renovated kitchen showcases stainless appliances, new cabinetry, and bar seating—ideal for après-ski gatherings. Upstairs, a bright loft offers flexible space for work or reading alongside the primary suite. The lower level is an entertainment hub with a theater, game area, second living room, a bedroom, and a half bath. Recent updates include refreshed baths, wood and tile flooring, a new furnace, sewer connection, and a handy storage shed. Seller plans a two-car garage beginning Spring/Summer 2026. Owners enjoy nearby exclusive access to Goose Pasture Tarn—Blue River’s private lake perfect for paddle boarding, kayaking, and fishing. Short-term rental permits are available.
Contact an agent
Home facts
- Year built:1998
- Listing ID #:4355904
Rooms and interior
- Bedrooms:4
- Total bathrooms:3
- Half bathrooms:1
- Living area:2,918 sq. ft.
Heating and cooling
- Heating:Forced Air
Structure and exterior
- Roof:Shingle
- Year built:1998
- Building area:2,918 sq. ft.
- Lot area:0.7 Acres
Schools
- High school:Summit
- Middle school:Summit
- Elementary school:Breckenridge
Utilities
- Water:Well
- Sewer:Public Sewer
Finances and disclosures
- Price:$1,590,000
- Price per sq. ft.:$544.89
- Tax amount:$4,547 (2024)
New listings near 6565 Highway 9
- New
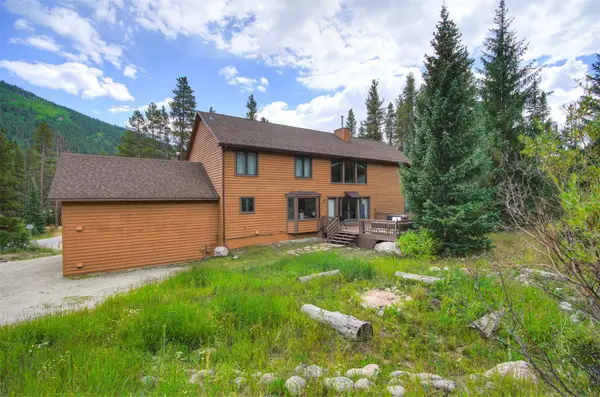 $1,750,000Active6 beds 5 baths5,348 sq. ft.
$1,750,000Active6 beds 5 baths5,348 sq. ft.6871 Highway 9, Blue River, CO 80424
MLS# S1066173Listed by: MILEHIMODERN, LLC 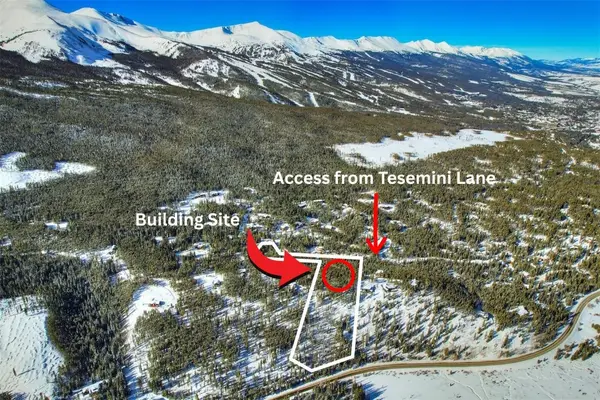 $899,000Active6.25 Acres
$899,000Active6.25 Acres62 Tesemini Lane, Blue River, CO 80424
MLS# S1065911Listed by: RE/MAX PROPERTIES OF THE SUMMIT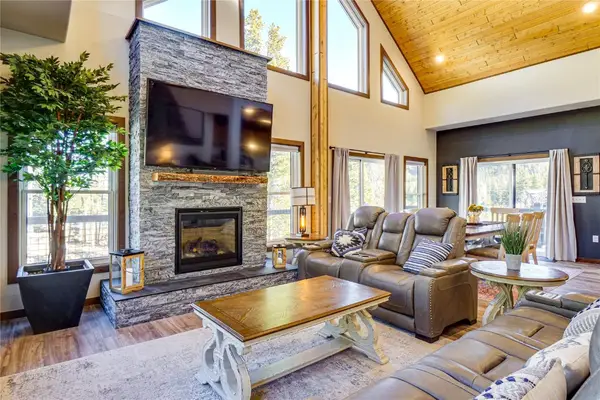 $2,495,000Active4 beds 5 baths3,729 sq. ft.
$2,495,000Active4 beds 5 baths3,729 sq. ft.6270 Highway 9, Blue River, CO 80424
MLS# S1065903Listed by: BERKSHIRE HATHAWAY HOMESERVICES COLORADO REAL ESTA $2,000,000Active4 beds 4 baths3,032 sq. ft.
$2,000,000Active4 beds 4 baths3,032 sq. ft.227 Mountain View Drive, Blue River, CO 80424
MLS# S1064347Listed by: LIV SOTHEBY'S I.R.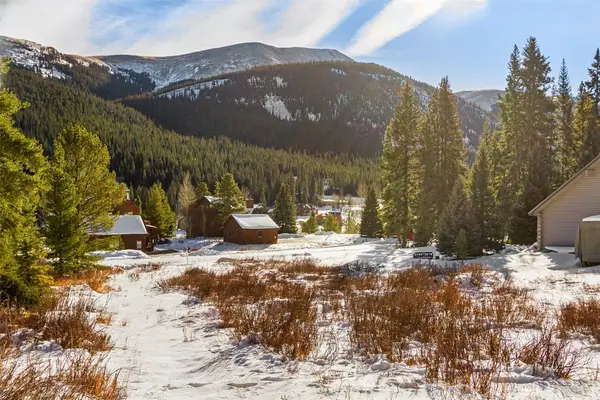 $515,000Active0.53 Acres
$515,000Active0.53 Acres134 (cty rd 804) 97 Circle, Blue River, CO 80424
MLS# S1064556Listed by: BRECKENRIDGE ASSOCIATES R.E.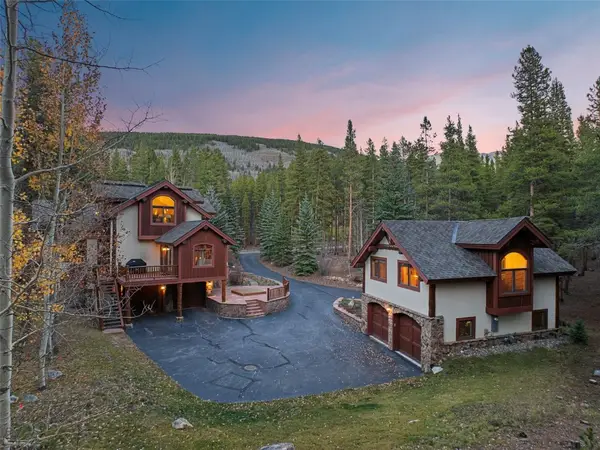 $4,499,000Active5 beds 7 baths6,014 sq. ft.
$4,499,000Active5 beds 7 baths6,014 sq. ft.211 Tarnwood Drive, Breckenridge, CO 80424
MLS# S1064102Listed by: BRECKENRIDGE ASSOCIATES R.E.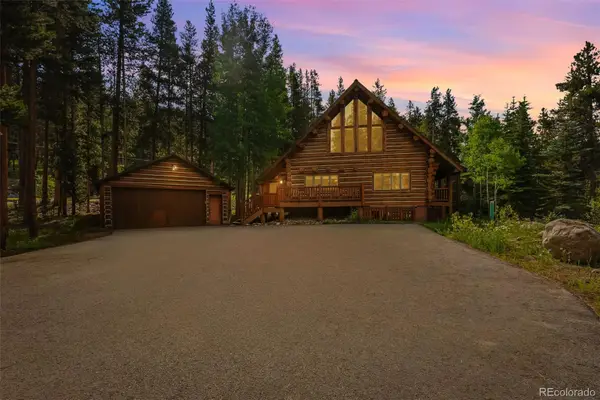 $2,900,000Pending5 beds 4 baths3,374 sq. ft.
$2,900,000Pending5 beds 4 baths3,374 sq. ft.46 Indiana Creek Road, Breckenridge, CO 80424
MLS# 3171542Listed by: RE/MAX PROPERTIES OF THE SUMMIT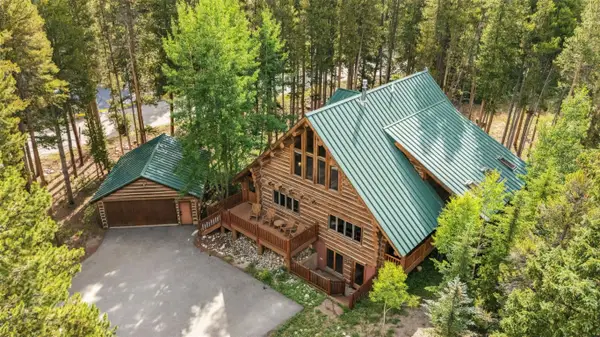 $2,900,000Pending5 beds 4 baths3,374 sq. ft.
$2,900,000Pending5 beds 4 baths3,374 sq. ft.46 Indiana Creek Road, Blue River, CO 80424
MLS# S1061677Listed by: RE/MAX PROPERTIES OF THE SUMMIT- New
 $1,490,000Active4 beds 3 baths2,380 sq. ft.
$1,490,000Active4 beds 3 baths2,380 sq. ft.112 Grey Squirrel Lane, Blue River, CO 80424
MLS# S1066155Listed by: MILEHIMODERN, LLC

