1019 Tantra Park Circle, Boulder, CO 80305
Local realty services provided by:Better Homes and Gardens Real Estate Kenney & Company
1019 Tantra Park Circle,Boulder, CO 80305
$1,095,000
- 4 Beds
- 3 Baths
- 1,462 sq. ft.
- Single family
- Active
Listed by:thom sandrock3032495599
Office:sandrock real estate
MLS#:IR1045441
Source:ML
Price summary
- Price:$1,095,000
- Price per sq. ft.:$748.97
- Monthly HOA dues:$50
About this home
Welcome to 1019 TPC in the coveted South Creek 7 community of just 66 homes. With stunning views of the Flatirons from the deck and primary bedroom, this home is positioned in perhaps the best location within the community next to Tantra Park. Hike, bike, fish, sled, and ski right from your backdoor, this home is conveniently located to highway 36, 93, Foothills Pkwy, world class schools, dinning and more. Inside the home, enjoy a private light-soaked open concept with a fully renovated kitchen equipped with stainless steel appliances and granite countertops. From there the floor plan flows seamlessly to the great room with vaulted ceilings down to the bottom floor with three bedrooms, a bathroom, laundry room and storage area. Fully equipped with an 2-car garage this home has an abundance of storage areas for families and/or outdoor enthusiasts with toys. Additions to the home include a fourth bedroom, primary en-suite and main floor bathroom, island, CAT6 Wiring throughout, fenced in yard, modern finishes and a mini-Spilt HVAC for many heating and cooling options. Just steps to Summit Middle School, Tantra Park, Lake, Sledding Hill, CU South, and a safe walk or bike to Table Mesa Shopping Center, Southern Hills and Fairview, you will be positioned perfectly to enjoy all that Boulder, Denver, Louisville, Golden, and the mountains have to offer. Don't miss your opportunity to have the best home in one of the best neighborhoods in all of Boulder.
Contact an agent
Home facts
- Year built:1980
- Listing ID #:IR1045441
Rooms and interior
- Bedrooms:4
- Total bathrooms:3
- Full bathrooms:2
- Half bathrooms:1
- Living area:1,462 sq. ft.
Heating and cooling
- Cooling:Air Conditioning-Room, Central Air
- Heating:Baseboard, Heat Pump
Structure and exterior
- Roof:Composition
- Year built:1980
- Building area:1,462 sq. ft.
- Lot area:0.09 Acres
Schools
- High school:Fairview
- Middle school:Southern Hills
- Elementary school:Creekside
Utilities
- Water:Public
- Sewer:Public Sewer
Finances and disclosures
- Price:$1,095,000
- Price per sq. ft.:$748.97
- Tax amount:$5,073 (2024)
New listings near 1019 Tantra Park Circle
- New
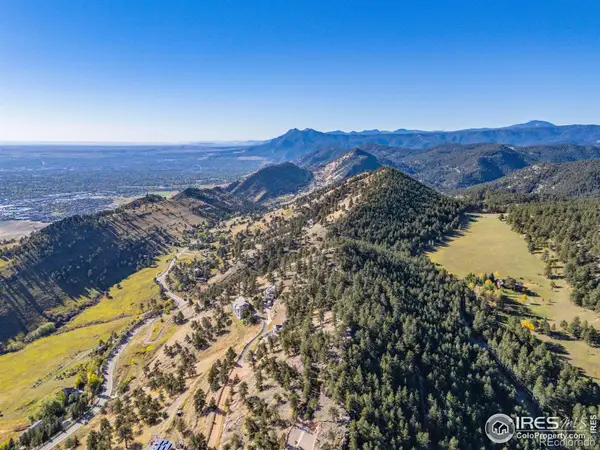 $699,000Active1.34 Acres
$699,000Active1.34 Acres6109 Red Hill Road, Boulder, CO 80302
MLS# IR1045734Listed by: LIV SOTHEBY'S INTL REALTY - New
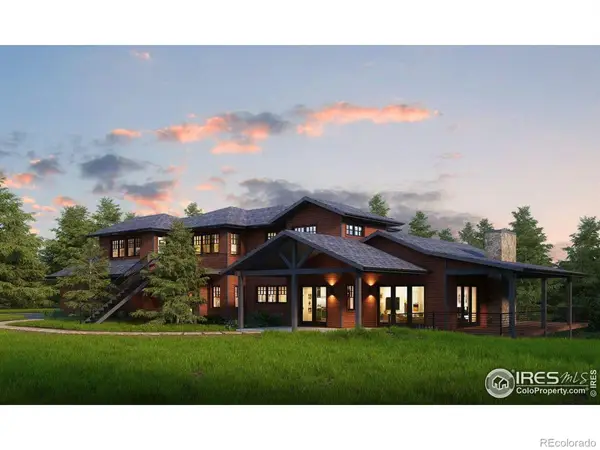 $499,000Active7.27 Acres
$499,000Active7.27 Acres6415 Sunshine Canyon Drive, Boulder, CO 80302
MLS# IR1045735Listed by: LIV SOTHEBY'S INTL REALTY - New
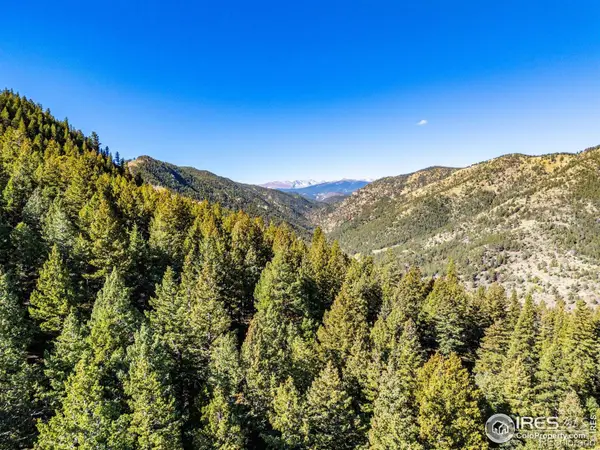 $599,000Active11.92 Acres
$599,000Active11.92 Acres323 Roxbury Drive, Boulder, CO 80302
MLS# IR1045736Listed by: LIV SOTHEBY'S INTL REALTY - New
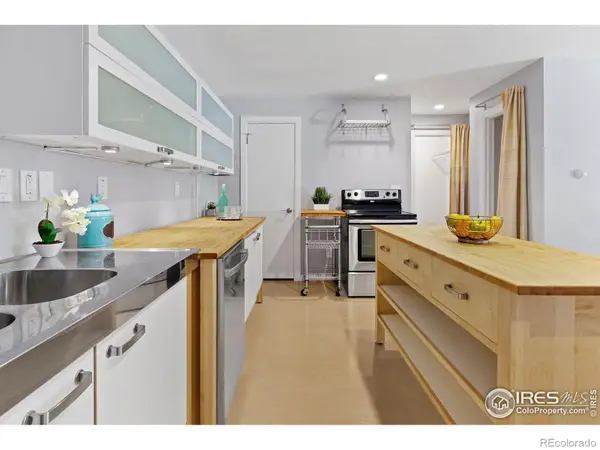 $310,000Active1 beds 1 baths676 sq. ft.
$310,000Active1 beds 1 baths676 sq. ft.645 Manhattan Place #302, Boulder, CO 80303
MLS# IR1045723Listed by: LIV SOTHEBY'S INTL REALTY - Coming Soon
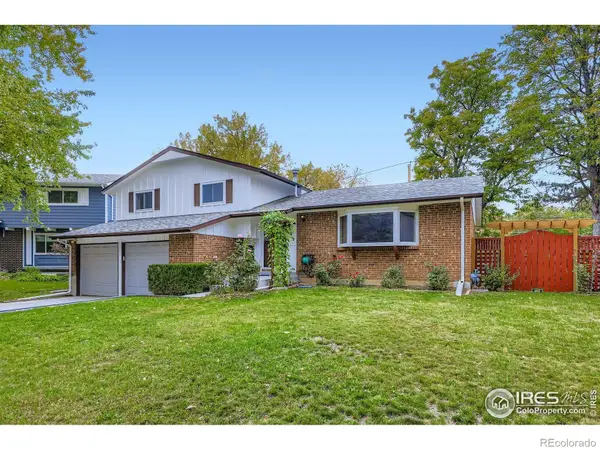 $795,000Coming Soon3 beds 3 baths
$795,000Coming Soon3 beds 3 baths4635 Talbot Drive, Boulder, CO 80303
MLS# IR1045696Listed by: MB/ASMUSSEN & ASSOCIATES - Coming Soon
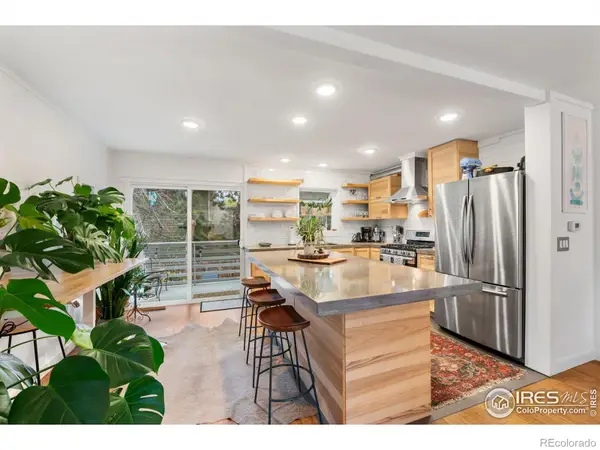 $635,000Coming Soon2 beds 2 baths
$635,000Coming Soon2 beds 2 baths5411 White Place, Boulder, CO 80303
MLS# IR1045695Listed by: COMPASS - BOULDER - Coming Soon
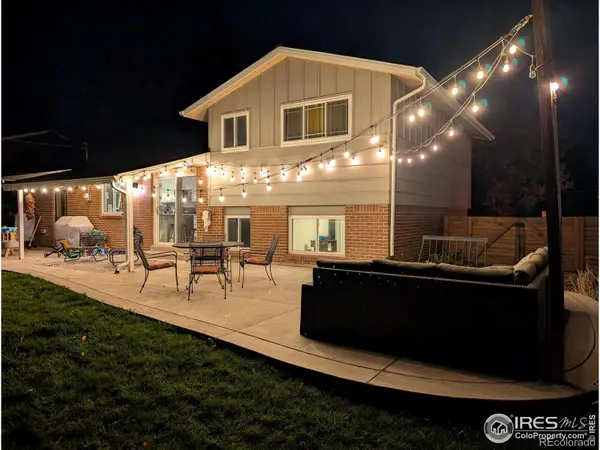 $865,000Coming Soon4 beds 2 baths
$865,000Coming Soon4 beds 2 baths880 Gilpin Drive, Boulder, CO 80303
MLS# IR1045690Listed by: COMPASS - BOULDER - New
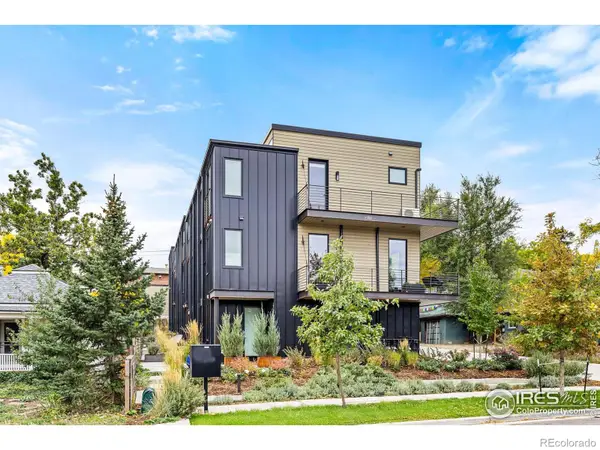 $1,450,000Active3 beds 4 baths1,797 sq. ft.
$1,450,000Active3 beds 4 baths1,797 sq. ft.936 North Street #A, Boulder, CO 80304
MLS# IR1045658Listed by: 8Z REAL ESTATE - New
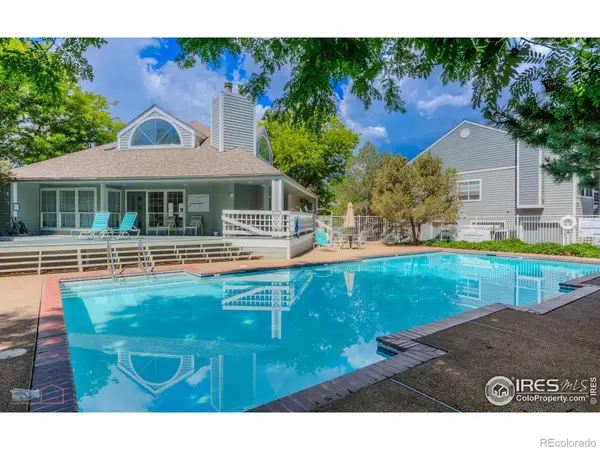 $355,000Active2 beds 2 baths965 sq. ft.
$355,000Active2 beds 2 baths965 sq. ft.7443 Singing Hills Court, Boulder, CO 80301
MLS# IR1045656Listed by: RE/MAX OF BOULDER, INC - Open Sun, 1:30 to 3:30pmNew
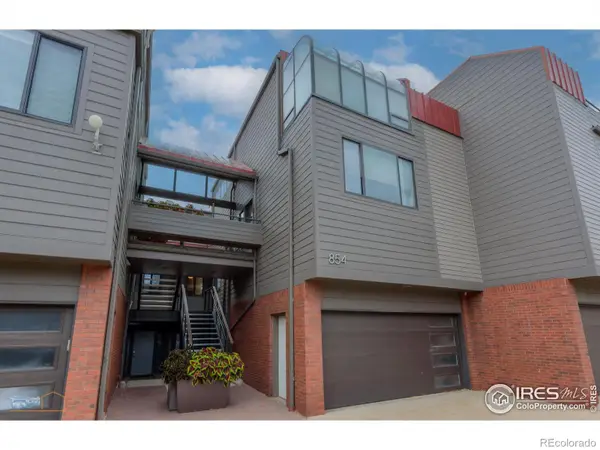 $720,000Active2 beds 2 baths1,004 sq. ft.
$720,000Active2 beds 2 baths1,004 sq. ft.854 Walnut Street #D, Boulder, CO 80302
MLS# IR1045620Listed by: KEARNEY REALTY
