140 S 36th Street, Boulder, CO 80305
Local realty services provided by:Better Homes and Gardens Real Estate Kenney & Company
140 S 36th Street,Boulder, CO 80305
$895,000
- 3 Beds
- 1 Baths
- 1,053 sq. ft.
- Single family
- Active
Listed by:stephen remmert7203395033
Office:compass - boulder
MLS#:IR1041185
Source:ML
Price summary
- Price:$895,000
- Price per sq. ft.:$849.95
About this home
Tucked away on one of the most coveted blocks in Martin Acres, this charming ranch offers the perfect blend of privacy, personality, and convenience. Backing directly to a large open space and then the bike path, Bear Creek, and Creekside Elementary, with no neighbors behind, this adorable, quiet sanctuary is a perfectly proportioned home in the heart of Boulder. Every inch is thoughtfully designed and impeccably maintained. A bright and inviting open floor plan at the center of the home creates a cheerful, connected space where daily life naturally unfolds. Enjoy finishes like Anderson windows, slate and hardwood floors, maple cabinetry, a gas range with double ovens, and fresh exterior paint and landscaping-all contributing to a sense of effortless comfort and care. The stylish, updated bathroom is both modern and cozy. Step outside into the spacious backyard that feels worlds away. Shaded by mature trees and bordered by manicured landscaping, the fully-fenced yard offers total privacy and ample space to relax, entertain, or play. A sliding glass door invites easy indoor-outdoor living, opening to a serene patio perfect for outdoor dining. An oversized storage shed provides room for all your gear and toys, keeping everything organized and out of sight. The Table Mesa shopping center, with its grocery stores, restaurants, and cafes, is within easy walking distance along a creekside path. Located just steps from top-rated schools, playgrounds, tennis courts, and beloved Martin Park, with easy access to Denver via nearby transit, this home is convenient, endearing, and exactly what you've been looking for. It's not just a house-it's a warm hug at the end of a long day.
Contact an agent
Home facts
- Year built:1955
- Listing ID #:IR1041185
Rooms and interior
- Bedrooms:3
- Total bathrooms:1
- Living area:1,053 sq. ft.
Heating and cooling
- Cooling:Central Air
- Heating:Forced Air, Propane
Structure and exterior
- Roof:Composition
- Year built:1955
- Building area:1,053 sq. ft.
- Lot area:0.18 Acres
Schools
- High school:Fairview
- Middle school:Southern Hills
- Elementary school:Creekside
Utilities
- Water:Public
- Sewer:Public Sewer
Finances and disclosures
- Price:$895,000
- Price per sq. ft.:$849.95
- Tax amount:$4,820 (2024)
New listings near 140 S 36th Street
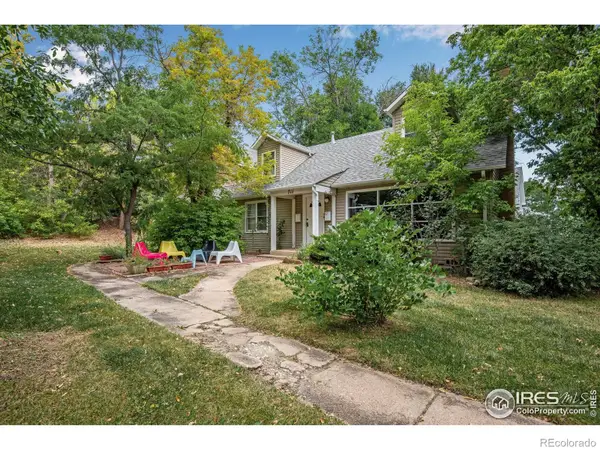 $1,900,000Active-- beds -- baths3,051 sq. ft.
$1,900,000Active-- beds -- baths3,051 sq. ft.711 Alpine Avenue, Boulder, CO 80304
MLS# IR1042217Listed by: LOVATO PROPERTIES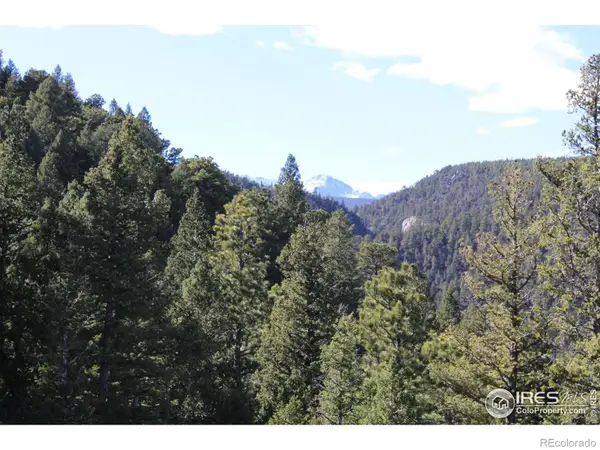 $35,000Active5.16 Acres
$35,000Active5.16 Acres0 Pennsylvania Gulch Road, Boulder, CO 80302
MLS# IR1042480Listed by: COLDWELL BANKER REALTY-BOULDER $570,000Active2 beds 2 baths1,112 sq. ft.
$570,000Active2 beds 2 baths1,112 sq. ft.1303 Alpine Avenue #24, Boulder, CO 80304
MLS# IR1043909Listed by: COMPASS - BOULDER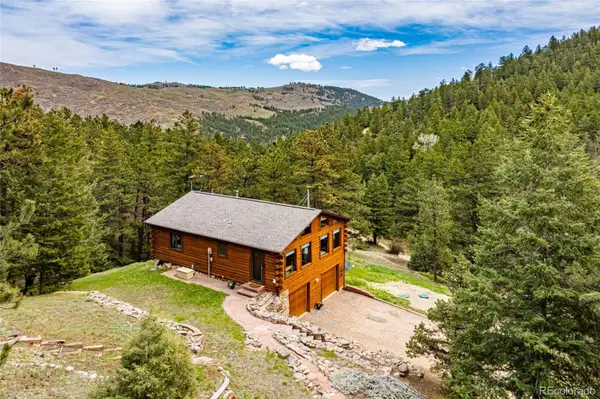 $831,300Active3 beds 3 baths1,624 sq. ft.
$831,300Active3 beds 3 baths1,624 sq. ft.310 Wendelyn Way, Boulder, CO 80302
MLS# 5104677Listed by: EQUITY COLORADO REAL ESTATE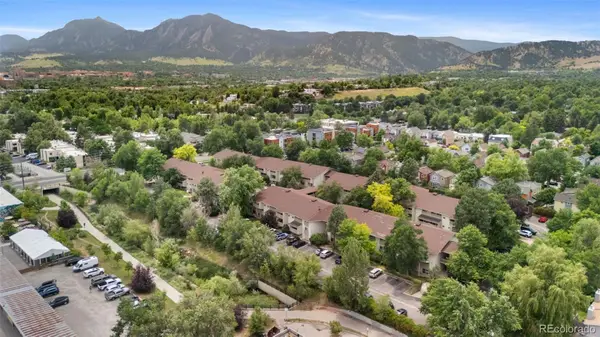 $232,500Active1 beds 1 baths576 sq. ft.
$232,500Active1 beds 1 baths576 sq. ft.2707 Valmont Road #106, Boulder, CO 80304
MLS# 5327185Listed by: EVERNEST, LLC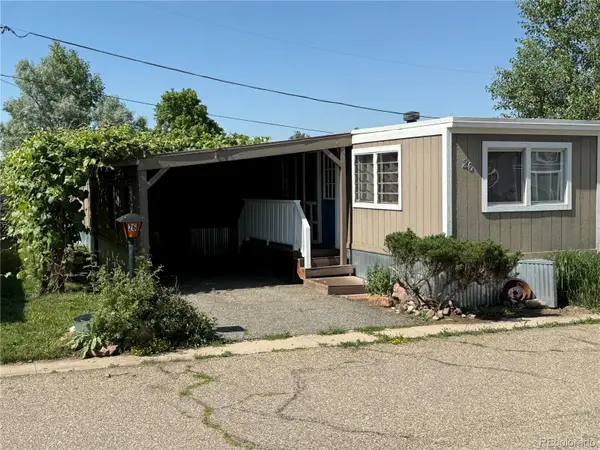 $97,000Active2 beds 1 baths750 sq. ft.
$97,000Active2 beds 1 baths750 sq. ft.1720 S Marshall Road, Boulder, CO 80305
MLS# 8869448Listed by: KEY REALTY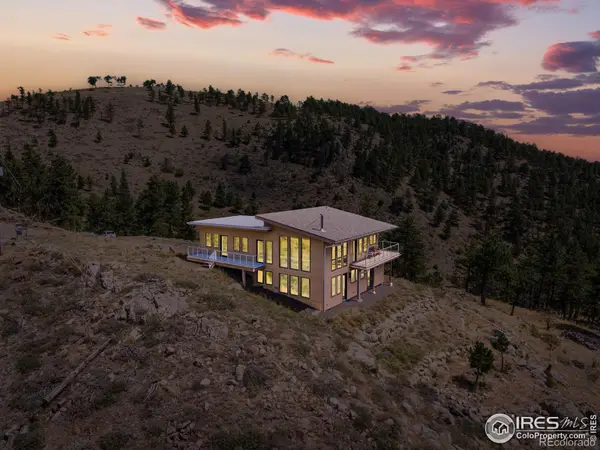 $1,575,000Active3 beds 3 baths2,713 sq. ft.
$1,575,000Active3 beds 3 baths2,713 sq. ft.1133 Arroyo Chico Road, Boulder, CO 80302
MLS# IR1029541Listed by: COMPASS - BOULDER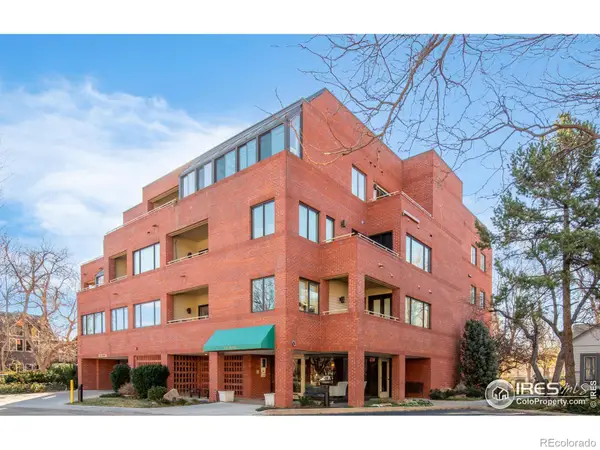 $890,000Active2 beds 2 baths1,080 sq. ft.
$890,000Active2 beds 2 baths1,080 sq. ft.624 Pearl Street, Boulder, CO 80302
MLS# IR1030158Listed by: MILEHIMODERN - BOULDER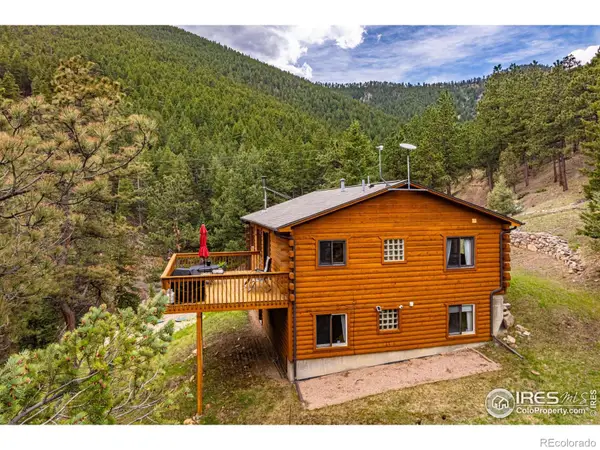 $831,300Active3 beds 3 baths1,624 sq. ft.
$831,300Active3 beds 3 baths1,624 sq. ft.310 Wendelyn Way, Boulder, CO 80302
MLS# IR1032384Listed by: EQUITY COLORADO-FRONT RANGE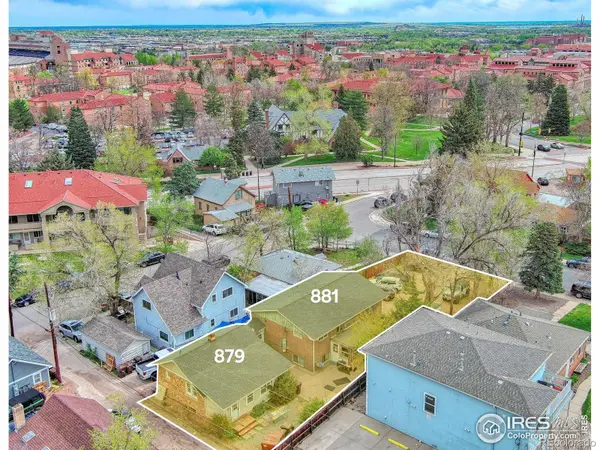 $3,100,000Active-- beds -- baths2,880 sq. ft.
$3,100,000Active-- beds -- baths2,880 sq. ft.879-881 19th Street, Boulder, CO 80302
MLS# IR1033265Listed by: MARKET REAL ESTATE
