1425 Blue Sage Court, Boulder, CO 80305
Local realty services provided by:Better Homes and Gardens Real Estate Kenney & Company
1425 Blue Sage Court,Boulder, CO 80305
$1,590,000
- 4 Beds
- 2 Baths
- 1,781 sq. ft.
- Single family
- Active
Listed by:miles kunkel3033458619
Office:compass - boulder
MLS#:IR1028415
Source:ML
Price summary
- Price:$1,590,000
- Price per sq. ft.:$892.76
- Monthly HOA dues:$127
About this home
Discover the coveted Devil's Thumb lifestyle in this dramatic split-level 4BD/2BA featuring a thoughtful layout, beautiful outdoor space and huge views close to trails, parks, and the community pool and tennis courts. Inside this sun-kissed 1,781SF residence, vaulted ceilings soar above hardwood floors, custom millwork and oversized windows trimmed with motorized blinds. The inviting foyer welcomes you into a spacious living room perfect for relaxing or entertaining alongside built-in cabinetry, a linear gas fireplace and Foothills vistas. An open staircase ushers you to the upper-level dining room and an open kitchen filled with wood cabinetry, granite countertops, a walk-in pantry and stainless steel appliances. Indoor-outdoor entertaining is irresistible, thanks to the adjacent deck featuring a backdrop of Flatirons vistas and views of the lush yard below. On the upper level, you'll find the expansive primary suite with its own deck, perfect for morning coffee. The en suite bathroom features a benched shower, wide double vanity and custom walk-in closet. Two secondary bedrooms on the lower level share an updated full bathroom with a tub/shower and double vanity. The oversized office on this floor features a built-in desk, storage and a sliding glass door opening to a small patio. Top-of-the-line mini-split units, a laundry closet, custom closet fittings, and a well-organized garage with epoxy floors, EV charging station and storage add comfort and convenience to this special South Boulder abode. Located in the coveted Devil's Thumb neighborhood, this home is surrounded by fantastic trails and open space. Enjoy access to the HOA tennis courts, swimming pool, and award-winning schools, including Bear Creek Elementary. Nearby, Table Mesa Shopping Center offers Whole Foods and local favorites, including Illegal Pete's, Neptune Mountaineering, Boxcar Coffee and Sweet Cow ice cream shop. Downtown Boulder and Pearl Street are just 10 minutes from this secluded enclave.
Contact an agent
Home facts
- Year built:1977
- Listing ID #:IR1028415
Rooms and interior
- Bedrooms:4
- Total bathrooms:2
- Full bathrooms:2
- Living area:1,781 sq. ft.
Heating and cooling
- Cooling:Air Conditioning-Room, Ceiling Fan(s), Evaporative Cooling
- Heating:Baseboard, Heat Pump
Structure and exterior
- Roof:Composition
- Year built:1977
- Building area:1,781 sq. ft.
- Lot area:0.17 Acres
Schools
- High school:Fairview
- Middle school:Southern Hills
- Elementary school:Mesa
Utilities
- Water:Public
- Sewer:Public Sewer
Finances and disclosures
- Price:$1,590,000
- Price per sq. ft.:$892.76
- Tax amount:$8,530 (2023)
New listings near 1425 Blue Sage Court
- New
 $305,291Active3 beds 3 baths1,503 sq. ft.
$305,291Active3 beds 3 baths1,503 sq. ft.4606 16th Street #9, Boulder, CO 80304
MLS# 7531575Listed by: EXP REALTY, LLC - New
 $345,000Active1 beds 1 baths400 sq. ft.
$345,000Active1 beds 1 baths400 sq. ft.2711 Mapleton Avenue #9, Boulder, CO 80304
MLS# IR1044679Listed by: COMPASS - BOULDER - New
 $825,000Active3 beds 2 baths1,791 sq. ft.
$825,000Active3 beds 2 baths1,791 sq. ft.2006 Joslyn Place, Boulder, CO 80304
MLS# IR1044665Listed by: WK REAL ESTATE - Coming Soon
 $1,425,000Coming Soon5 beds 3 baths
$1,425,000Coming Soon5 beds 3 baths4624 S Hampton Circle, Boulder, CO 80301
MLS# IR1044672Listed by: RE/MAX OF BOULDER, INC 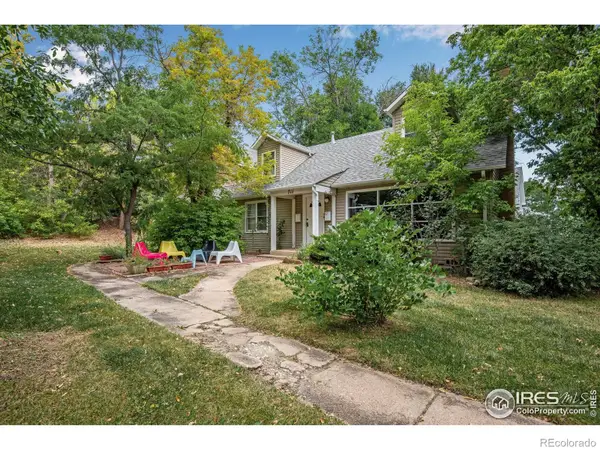 $1,900,000Active-- beds -- baths3,051 sq. ft.
$1,900,000Active-- beds -- baths3,051 sq. ft.711 Alpine Avenue, Boulder, CO 80304
MLS# IR1042217Listed by: LOVATO PROPERTIES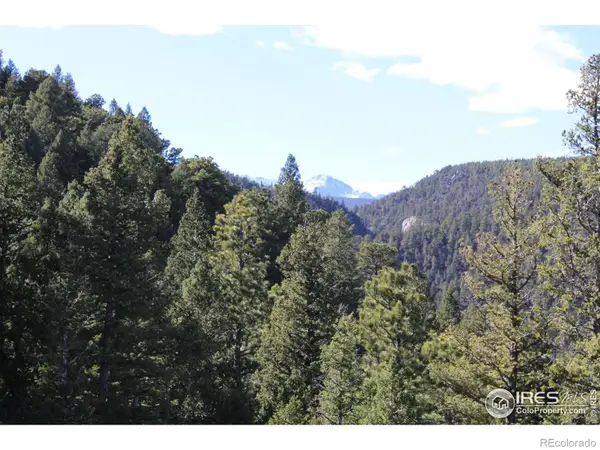 $35,000Active5.16 Acres
$35,000Active5.16 Acres0 Pennsylvania Gulch Road, Boulder, CO 80302
MLS# IR1042480Listed by: COLDWELL BANKER REALTY-BOULDER $570,000Active2 beds 2 baths1,112 sq. ft.
$570,000Active2 beds 2 baths1,112 sq. ft.1303 Alpine Avenue #24, Boulder, CO 80304
MLS# IR1043909Listed by: COMPASS - BOULDER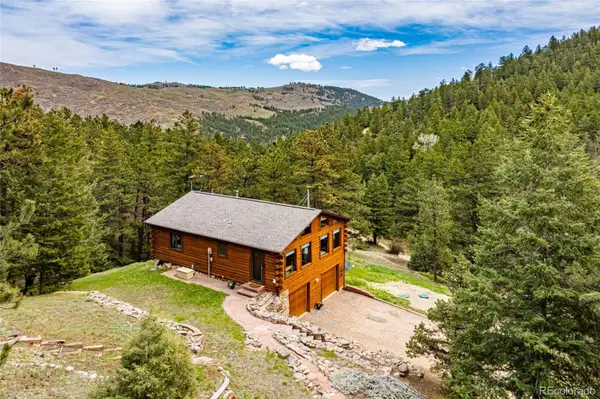 $831,300Active3 beds 3 baths1,624 sq. ft.
$831,300Active3 beds 3 baths1,624 sq. ft.310 Wendelyn Way, Boulder, CO 80302
MLS# 5104677Listed by: EQUITY COLORADO REAL ESTATE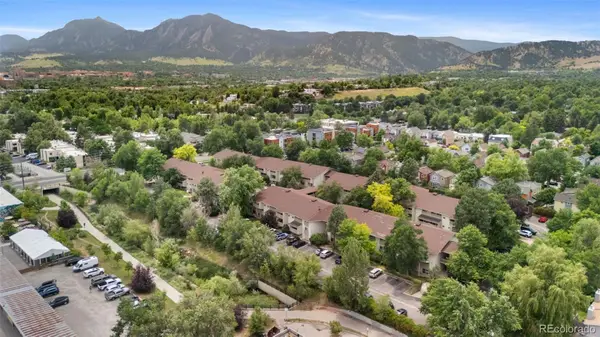 $232,500Active1 beds 1 baths576 sq. ft.
$232,500Active1 beds 1 baths576 sq. ft.2707 Valmont Road #106, Boulder, CO 80304
MLS# 5327185Listed by: EVERNEST, LLC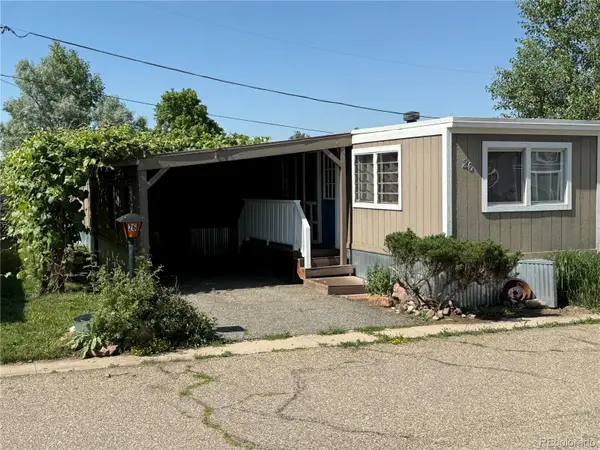 $97,000Active2 beds 1 baths750 sq. ft.
$97,000Active2 beds 1 baths750 sq. ft.1720 S Marshall Road, Boulder, CO 80305
MLS# 8869448Listed by: KEY REALTY
