1470 White Hawk Ranch Drive, Boulder, CO 80303
Local realty services provided by:Better Homes and Gardens Real Estate Kenney & Company
1470 White Hawk Ranch Drive,Boulder, CO 80303
$6,900,000
- 6 Beds
- 9 Baths
- 12,692 sq. ft.
- Single family
- Active
Listed by: natalie kovalenko720-560-3169
Office: golden key real estate
MLS#:5387351
Source:ML
Price summary
- Price:$6,900,000
- Price per sq. ft.:$543.65
- Monthly HOA dues:$225
About this home
A PRIVATE LUXURY RESORT-STYLE RETREAT ON 1.7 ACRES IN BOULDER WITH MOUNTAIN VIEWS! This stunning custom -build masterpiece sits on 1.7 beautifully designed landscaped acred in Boulder, offering breathtaking mountain views and state of the art NET-ZERO energy efficiency with full solar system & fire sprinkler system. Boasting 6 spacious bedroom suites-each with its own private bathroom and a total of 9 baths. This home blends elegance, comfort, and thoughtful design in every inch. Features include: 4 laundry areas, including a dedicated dog shower, 16 fireplace throughout the home & outside, 4 balconies offering scenic mountain views, 8 car oversized garages with space for vehicles & storage. Professionally landscaped, park-like backyard with gazebo, park barbecue and full sprinkler system. Luxurious finishes including natural stone, marble, onyx, one of a kind Brazilian agate-precious stone, granite, 2-custom granite tubs, quartzite throughout, solid hardwood flooring, all heated tile floors, hand-troweled textured walls. Chef's 2-tone gourmet kitchen with top of the line appliances, butlers pantry w/sink/built ins and a walk in spacious pantry. Two mudrooms from each garage with built in custom cabinets/closets. Spa-inspired wellness area with steam shower, dry sauna, and relaxing sitting area with gas stone fireplace and a wet bar. Expansive walk-out basement great room featuring a wet bar and a 1,500-bottle wine cellar, theatre, safe room w/built ins from floor to ceiling. This exceptional home is more than just a residence- it's a true work of art, crafted with heart, precision and an unwavering commitment to detail. Every element, from the materials to the layout, was chosen with intention, creating a space that is as inviting as it is luxurious. This homes is a true architectural statement, blending timeless elegance with modern efficiency, it delivers exceptional lifestyle by privacy & comfort.
Contact an agent
Home facts
- Year built:2023
- Listing ID #:5387351
Rooms and interior
- Bedrooms:6
- Total bathrooms:9
- Full bathrooms:6
- Half bathrooms:2
- Living area:12,692 sq. ft.
Heating and cooling
- Cooling:Central Air
- Heating:Forced Air
Structure and exterior
- Roof:Concrete
- Year built:2023
- Building area:12,692 sq. ft.
- Lot area:1.7 Acres
Schools
- High school:Centaurus
- Middle school:Platt
- Elementary school:Douglass
Utilities
- Water:Public
- Sewer:Public Sewer
Finances and disclosures
- Price:$6,900,000
- Price per sq. ft.:$543.65
- Tax amount:$23,761 (2024)
New listings near 1470 White Hawk Ranch Drive
- Open Sat, 11am to 1pmNew
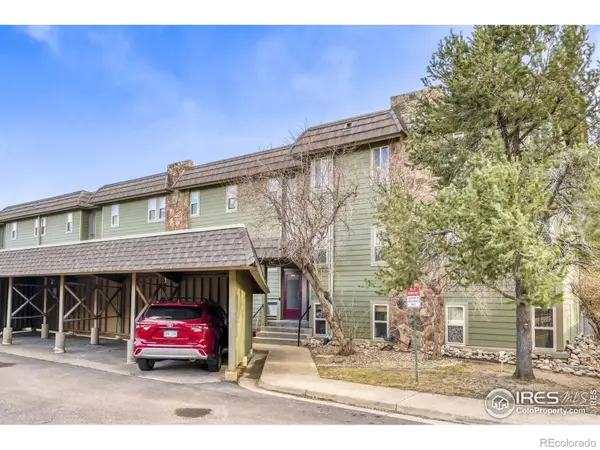 $320,000Active2 beds 1 baths798 sq. ft.
$320,000Active2 beds 1 baths798 sq. ft.3050 Corona Trail #107, Boulder, CO 80301
MLS# IR1051881Listed by: COMPASS - BOULDER - Coming Soon
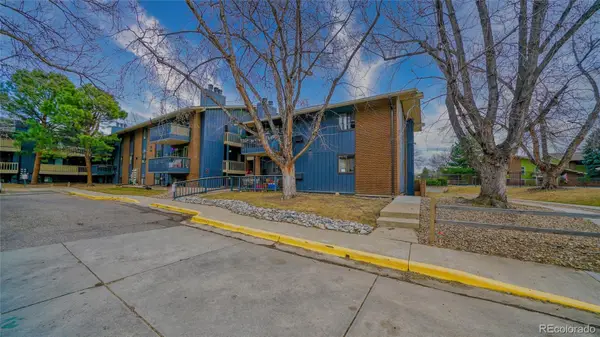 $399,000Coming Soon2 beds 2 baths
$399,000Coming Soon2 beds 2 baths2800 Kalmia Avenue #A225, Boulder, CO 80301
MLS# 3031225Listed by: HOMESMART REALTY - New
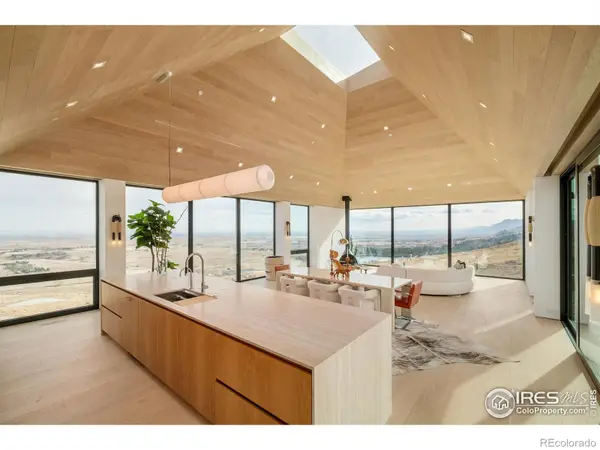 $8,300,000Active4 beds 5 baths4,410 sq. ft.
$8,300,000Active4 beds 5 baths4,410 sq. ft.9631 Mountain Ridge Place, Boulder, CO 80302
MLS# IR1051864Listed by: MILEHIMODERN - BOULDER - Open Sat, 1:30 to 3pmNew
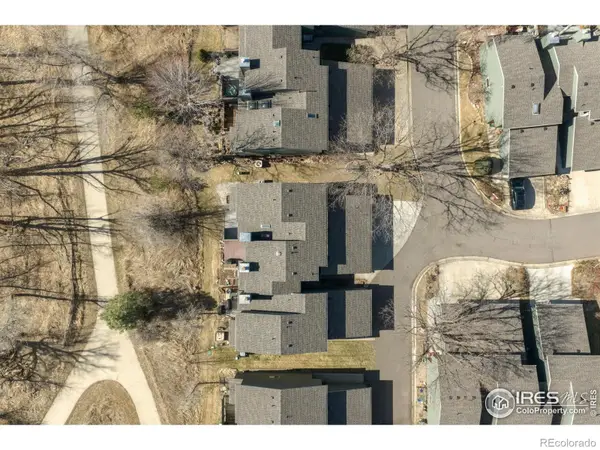 $779,500Active4 beds 3 baths1,524 sq. ft.
$779,500Active4 beds 3 baths1,524 sq. ft.4258 Corriente Place, Boulder, CO 80301
MLS# 3859620Listed by: BERKSHIRE HATHAWAY HOMESERVICES ROCKY MTN REALTORS - New
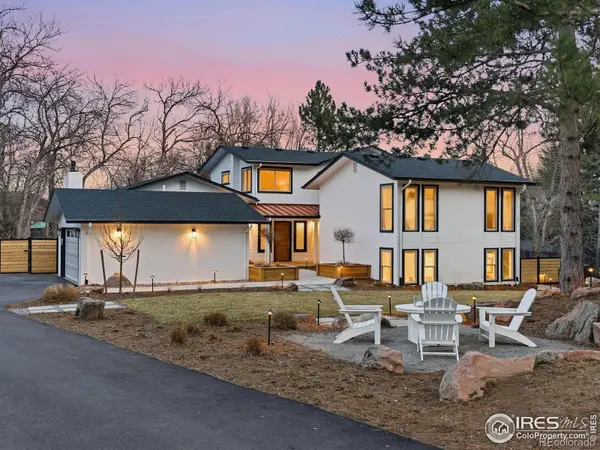 $3,950,000Active5 beds 6 baths3,705 sq. ft.
$3,950,000Active5 beds 6 baths3,705 sq. ft.3716 Wonderland Hill Avenue, Boulder, CO 80304
MLS# IR1051860Listed by: THE AGENCY - BOULDER - Coming Soon
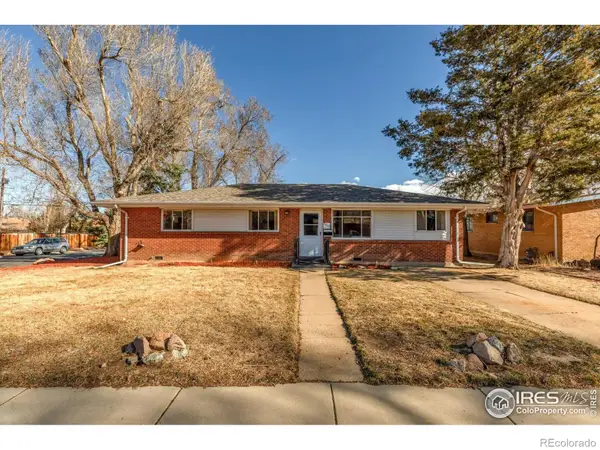 $775,000Coming Soon3 beds 2 baths
$775,000Coming Soon3 beds 2 baths3805 Martin Drive, Boulder, CO 80305
MLS# IR1051808Listed by: 8Z REAL ESTATE - Coming Soon
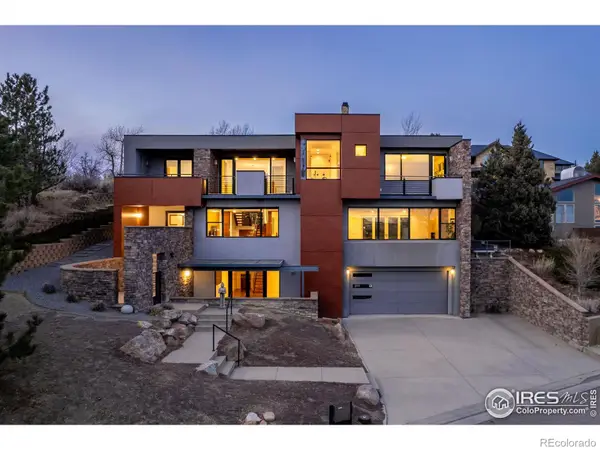 $3,850,000Coming Soon4 beds 5 baths
$3,850,000Coming Soon4 beds 5 baths1205 Meadow Avenue, Boulder, CO 80304
MLS# IR1051799Listed by: COMPASS - BOULDER - Coming Soon
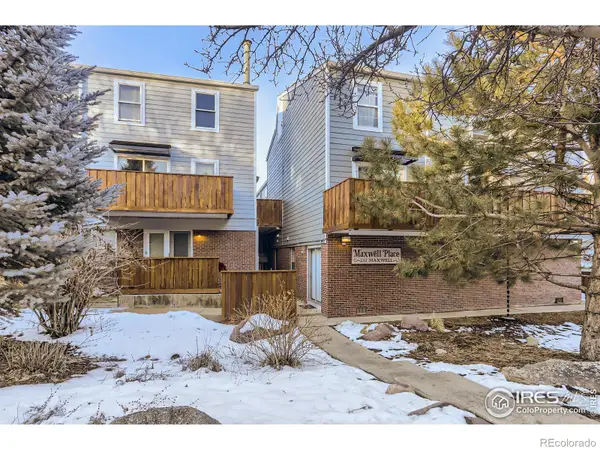 $299,000Coming Soon1 beds 1 baths
$299,000Coming Soon1 beds 1 baths1111 Maxwell Avenue #105, Boulder, CO 80304
MLS# IR1051784Listed by: DANIELLE GERIAN REALTY - New
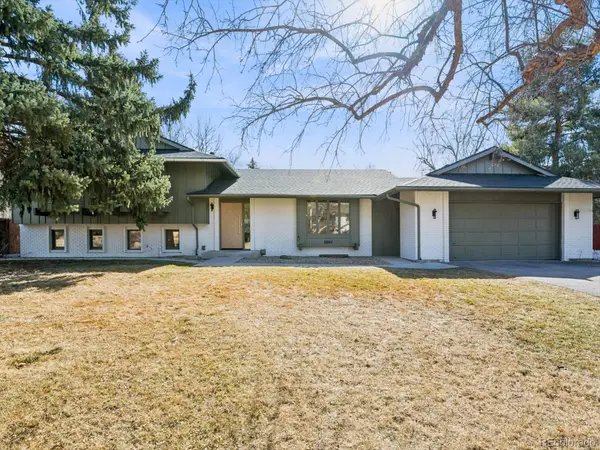 $2,199,000Active4 beds 4 baths3,613 sq. ft.
$2,199,000Active4 beds 4 baths3,613 sq. ft.6844 Roaring Fork Trail, Boulder, CO 80301
MLS# 4834797Listed by: HOMESMART REALTY - Open Sat, 12 to 2pmNew
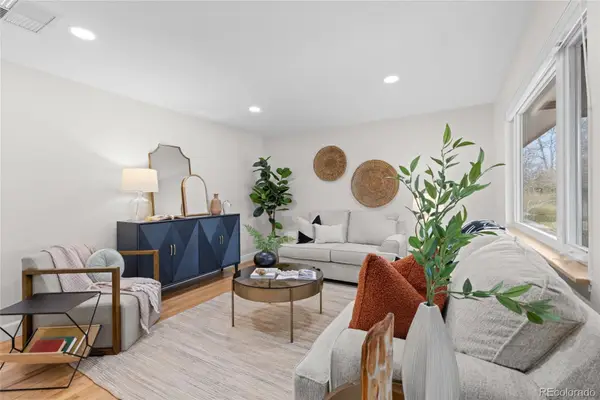 $900,000Active3 beds 1 baths1,323 sq. ft.
$900,000Active3 beds 1 baths1,323 sq. ft.2991 25th Street, Boulder, CO 80304
MLS# 9596633Listed by: REAL REALTY COLORADO LLC

