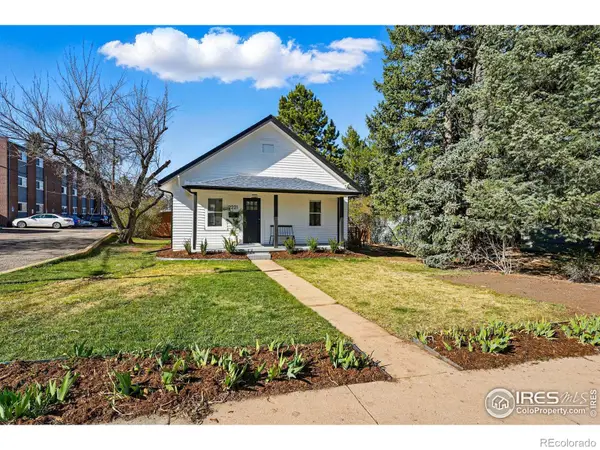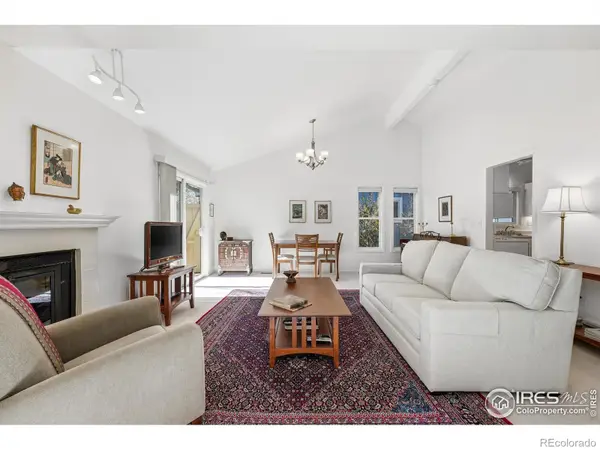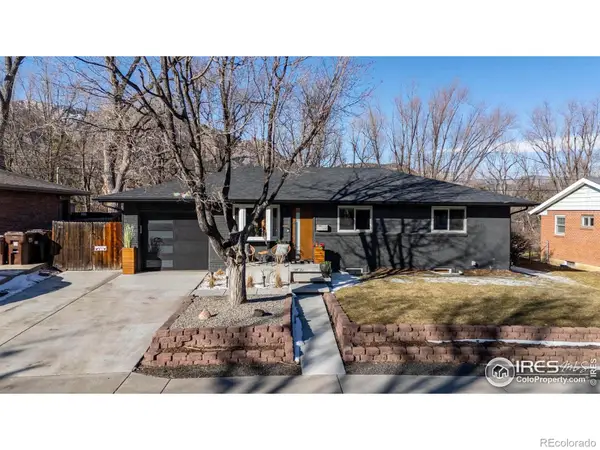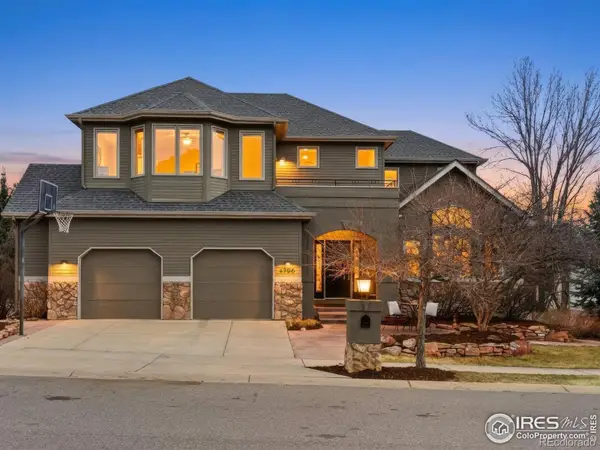160 Ponderosa Drive, Boulder, CO 80303
Local realty services provided by:Better Homes and Gardens Real Estate Kenney & Company
Upcoming open houses
- Sat, Feb 1401:00 pm - 03:00 pm
Listed by: ryan mcintosh, jeffery erickson3034436161
Office: liv sotheby's intl realty
MLS#:IR1034847
Source:ML
Price summary
- Price:$4,750,000
- Price per sq. ft.:$746.62
About this home
Perched above the sought-after hillside enclave of Paragon Estates, just eight miles from downtown Boulder,160 Ponderosa offers a rare chance to own nearly eight acres of pristine Colorado landscape. This custom-built contemporary home, designed by Craig Bush, and built for $3.2 million in 1995, effortlessly blends refined luxury with mid-century modern touches. Situated on a private, dead-end street, the property’s standout feature is its sweeping panoramic views of the iconic Flatirons, snowcapped mountain peaks and Baseline Reservoir. As you approach via the tree-lined circular drive, the stately foyer welcomes you with high, lofty ceilings that create an immediate sense of grandeur. The meticulously crafted living spaces on the main floor showcase attention to detail, maximizing both comfort and style. To the right, a cherrywood study with crown molding and windows stretching up to coffered ceilings offers an elegant retreat for work or relaxation. To the left, the formal dining room, complete with a built-in credenza, provides the perfect setting for hosting elegant dinners. Down the hall past the powder room, the great room impresses with its dramatic 18-foot ceilings and a floor-to-ceiling solid granite fireplace. Wall-to-wall windows create a sense of oneness with the outdoors, showcasing awe-inspiring views and filling the space with natural light. Just beyond, the chef’s kitchen is a culinary delight with its Dacor and Bosch appliances, a huge center island, granite countertops, and abundant cabinetry. Enjoy the added functionality and convenience of the adjacent wet bar and the large walk-in pantry, and indulge in peaceful moments and both the hillside backyard and great room views from the cozy breakfast nook. The additional floors are equally impressive. Upstairs, the northwest-facing primary suite is a true retreat, with a luxurious five-piece bath, a steam shower, jetted tub, and a deep walk-in closet with built-ins. Two additional en-suite rooms with southeast views offer comfort and privacy for family or guests. The walk-out lower level includes a family media room with a cherrywood bar opening to the outdoor patio and grounds, a guest suite with marble bath, an enviable laundry and crafts room, and two utility rooms that offer amble storage. The home’s Lutron system provides remote-controlled lighting, media, and window treatments, enhancing the luxury living experience. The attached three-car heated garage with a workshop and built-in storage adds practicality, while the expansive acreage allows for resort-style additions like a pool, tennis court, or barn, horses are allowed. Recent upgrades include HVAC systems for the main level and upstairs, water heaters, a water softener, a new deck, and a freshly seal-coated driveway. Enjoy the ease of a low-maintenance native prairie landscape, complemented by expansive flagstone patios, mature deciduous and evergreen trees. Whether you're watching hawks and eagles from your living room or taking in the ever-changing mountain views, 160 Ponderosa Drive offers a serene yet connected lifestyle, just minutes from Boulder's vibrant culture, and only 25 minutes from downtown Denver.
Contact an agent
Home facts
- Year built:1995
- Listing ID #:IR1034847
Rooms and interior
- Bedrooms:4
- Total bathrooms:5
- Full bathrooms:4
- Half bathrooms:1
- Living area:6,362 sq. ft.
Heating and cooling
- Cooling:Ceiling Fan(s), Central Air
- Heating:Forced Air
Structure and exterior
- Roof:Spanish Tile
- Year built:1995
- Building area:6,362 sq. ft.
- Lot area:7.89 Acres
Schools
- High school:Fairview
- Middle school:Platt
- Elementary school:Douglass
Utilities
- Water:Cistern, Public, Well
- Sewer:Public Sewer
Finances and disclosures
- Price:$4,750,000
- Price per sq. ft.:$746.62
- Tax amount:$28,280 (2024)
New listings near 160 Ponderosa Drive
- New
 $1,100,000Active4 beds 3 baths2,623 sq. ft.
$1,100,000Active4 beds 3 baths2,623 sq. ft.3862 Campo Court, Boulder, CO 80301
MLS# IR1051649Listed by: COMPASS - BOULDER - Open Sat, 1 to 3pmNew
 $799,000Active4 beds 2 baths1,412 sq. ft.
$799,000Active4 beds 2 baths1,412 sq. ft.670 Quince Circle, Boulder, CO 80304
MLS# IR1051640Listed by: MILEHIMODERN - BOULDER - New
 $2,845,000Active4 beds 4 baths3,256 sq. ft.
$2,845,000Active4 beds 4 baths3,256 sq. ft.5292 Sun Dial Place, Boulder, CO 80301
MLS# IR1051641Listed by: RE/MAX OF BOULDER, INC - New
 $280,000Active1 beds 1 baths589 sq. ft.
$280,000Active1 beds 1 baths589 sq. ft.3000 Colorado Avenue #206, Boulder, CO 80303
MLS# IR1051624Listed by: RE/MAX OF BOULDER, INC - Coming Soon
 $490,000Coming Soon2 beds 2 baths
$490,000Coming Soon2 beds 2 baths4800 Osage Drive #16, Boulder, CO 80303
MLS# IR1051631Listed by: COMPASS-DENVER - New
 $1,525,000Active5 beds 2 baths1,593 sq. ft.
$1,525,000Active5 beds 2 baths1,593 sq. ft.2221 Columbine Avenue, Boulder, CO 80302
MLS# IR1051609Listed by: LIVE WEST REALTY - Coming Soon
 $799,999Coming Soon3 beds 2 baths
$799,999Coming Soon3 beds 2 baths3120 Eastwood Court, Boulder, CO 80304
MLS# IR1051613Listed by: COMPASS - BOULDER - Coming Soon
 $1,200,000Coming Soon5 beds 3 baths
$1,200,000Coming Soon5 beds 3 baths345 S 38th Street, Boulder, CO 80305
MLS# IR1051603Listed by: RE/MAX OF BOULDER, INC - Coming Soon
 $2,300,000Coming Soon5 beds 4 baths
$2,300,000Coming Soon5 beds 4 baths4796 6th Street, Boulder, CO 80304
MLS# IR1051583Listed by: THE AGENCY - BOULDER - New
 $625,000Active2 beds 2 baths1,250 sq. ft.
$625,000Active2 beds 2 baths1,250 sq. ft.2805 Sundown Lane #212, Boulder, CO 80303
MLS# IR1051586Listed by: MILEHIMODERN - BOULDER

