1707 Walnut Street #101, Boulder, CO 80302
Local realty services provided by:Better Homes and Gardens Real Estate Kenney & Company
Listed by: debra caplin, john mcelveen7202736286
Office: milehimodern - boulder
MLS#:IR1033243
Source:ML
Price summary
- Price:$898,200
- Price per sq. ft.:$781.72
- Monthly HOA dues:$735
About this home
Now selling. Please contact agent for more information. Steeped in polished, modern design, this freshly renovated condo conversion presents an incredible opportunity in a coveted Downtown Boulder location. Offering single-level living in a secure building just moments from Pearl Street on the vibrant east end, this new development features 1, 2 and 3-bedroom layouts to suit a variety of lifestyles. 25 units in total. Natural light pours into open and airy floorplans cascading with hardwood flooring and stylish details. Gourmet kitchens inspire the home chef with new stainless steel KitchenAid appliances and Caesarstone quartz countertops with ceramic tile backsplash. Select residences feature stunning south and west mountain views, creating a picturesque backdrop through large windows. A secure, underground garage provides convenient parking. Residents enjoy access to a common patio - perfect for grilling and relaxing - and to a common room ideal for meetings, remote work or game days. Revel in an unparalleled Boulder lifestyle with proximity to shopping, restaurants and more. Unit 101 is a rare 3 bedroom unit; it could also function as a 2 bedroom plus office. This is a corner unit with a west facing patio.
Contact an agent
Home facts
- Year built:2014
- Listing ID #:IR1033243
Rooms and interior
- Bedrooms:3
- Total bathrooms:2
- Full bathrooms:2
- Living area:1,149 sq. ft.
Heating and cooling
- Cooling:Central Air
- Heating:Forced Air
Structure and exterior
- Year built:2014
- Building area:1,149 sq. ft.
Schools
- High school:Boulder
- Middle school:Casey
- Elementary school:Whittier E-8
Utilities
- Water:Public
- Sewer:Public Sewer
Finances and disclosures
- Price:$898,200
- Price per sq. ft.:$781.72
New listings near 1707 Walnut Street #101
- New
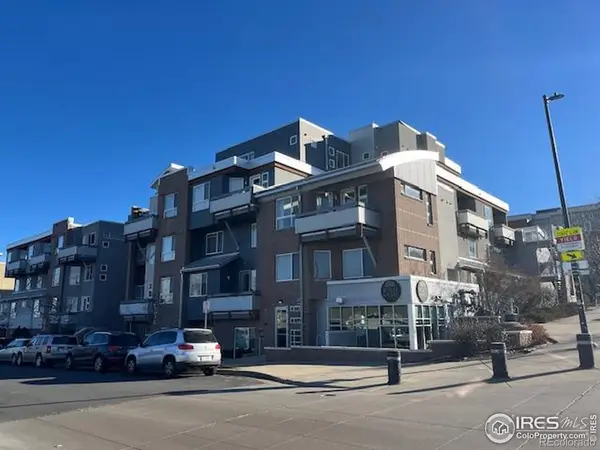 $455,000Active1 beds 1 baths624 sq. ft.
$455,000Active1 beds 1 baths624 sq. ft.2850 E College Avenue #301, Boulder, CO 80303
MLS# IR1048586Listed by: ACCENT PROPERTIES - New
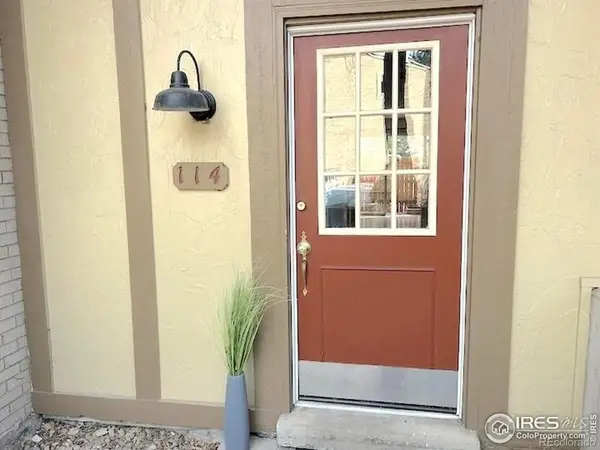 $535,000Active3 beds 2 baths1,178 sq. ft.
$535,000Active3 beds 2 baths1,178 sq. ft.3000 Colorado Avenue #114, Boulder, CO 80303
MLS# IR1048380Listed by: 8Z REAL ESTATE - Coming Soon
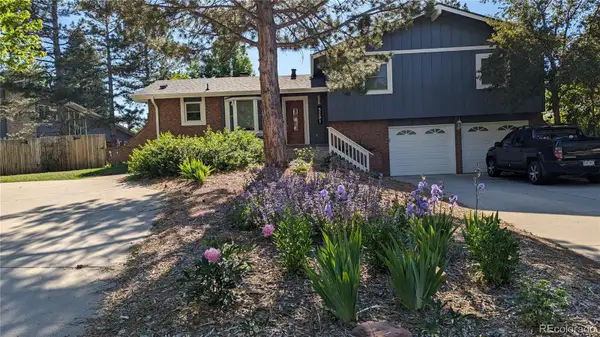 $1,025,000Coming Soon5 beds 3 baths
$1,025,000Coming Soon5 beds 3 baths5291 Sun Dial Place, Boulder, CO 80301
MLS# 4383496Listed by: COLDWELL BANKER REALTY 14 - New
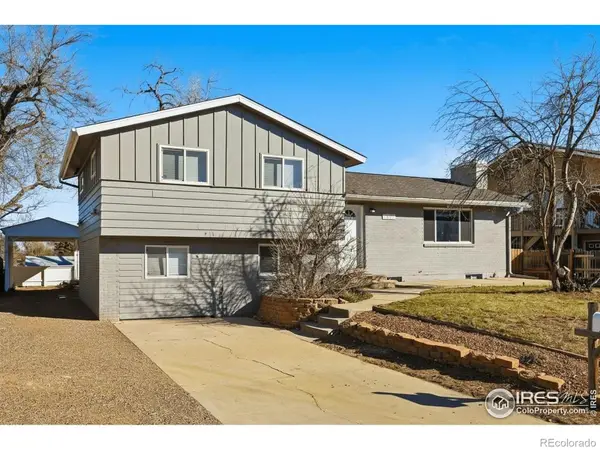 $975,000Active5 beds 2 baths2,254 sq. ft.
$975,000Active5 beds 2 baths2,254 sq. ft.4835 Moorhead Avenue, Boulder, CO 80305
MLS# IR1048514Listed by: COLDWELL BANKER REALTY-BOULDER - New
 $599,900Active4.05 Acres
$599,900Active4.05 Acres1573 Linden Drive, Boulder, CO 80304
MLS# IR1048510Listed by: COMPASS - BOULDER - Open Sat, 1 to 3pmNew
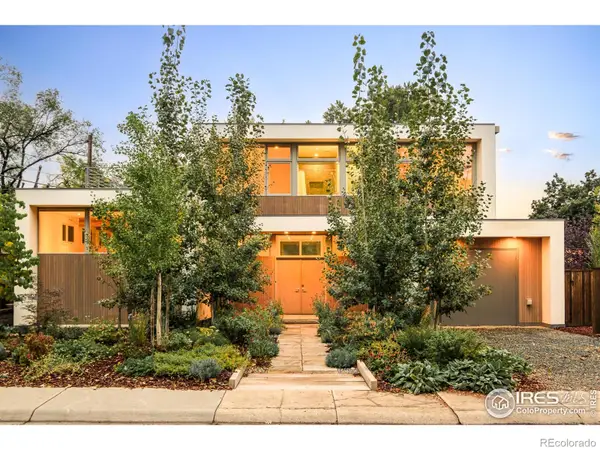 $3,150,000Active5 beds 6 baths3,817 sq. ft.
$3,150,000Active5 beds 6 baths3,817 sq. ft.3010 14th Street, Boulder, CO 80304
MLS# IR1048497Listed by: MILEHIMODERN - BOULDER - New
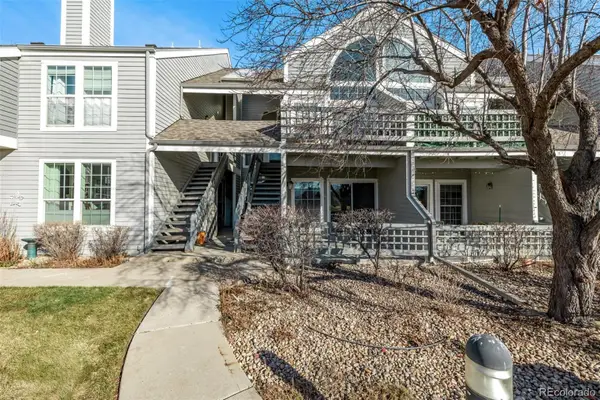 $325,000Active1 beds 2 baths800 sq. ft.
$325,000Active1 beds 2 baths800 sq. ft.7434 Singing Hills Court, Boulder, CO 80301
MLS# 2254538Listed by: COMPASS - DENVER - New
 $410,000Active2 beds 2 baths1,008 sq. ft.
$410,000Active2 beds 2 baths1,008 sq. ft.3000 Colorado Avenue #F122, Boulder, CO 80303
MLS# 6135194Listed by: RE/MAX ALLIANCE - New
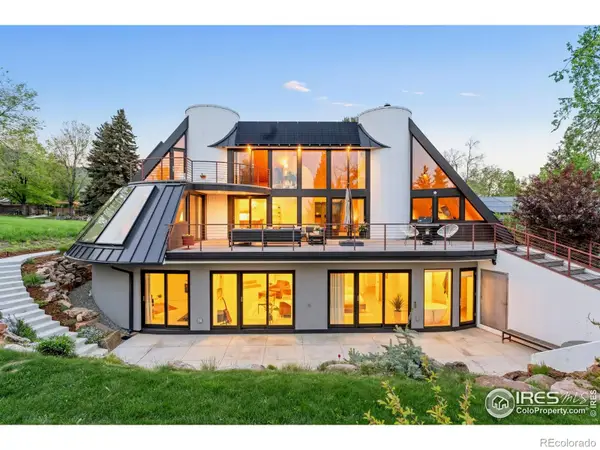 $3,690,000Active5 beds 3 baths3,654 sq. ft.
$3,690,000Active5 beds 3 baths3,654 sq. ft.630 Northstar Court, Boulder, CO 80304
MLS# IR1048450Listed by: MILEHIMODERN - BOULDER - New
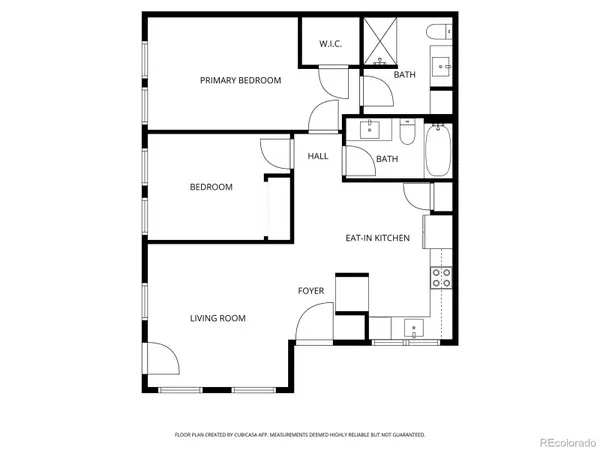 $161,183Active2 beds 2 baths820 sq. ft.
$161,183Active2 beds 2 baths820 sq. ft.2930 Broadway Street #B101, Boulder, CO 80304
MLS# 3267568Listed by: KAMIN COMPANIES II
