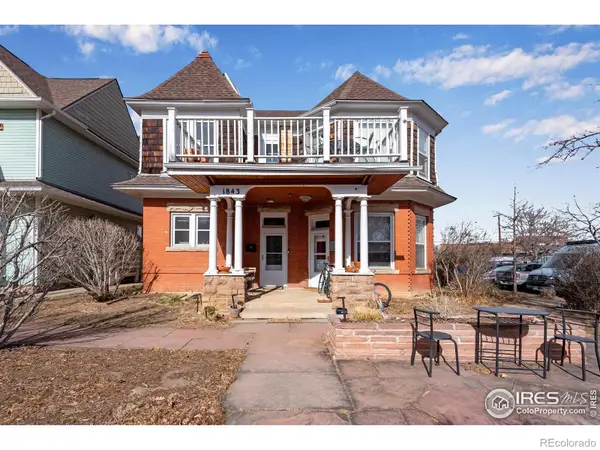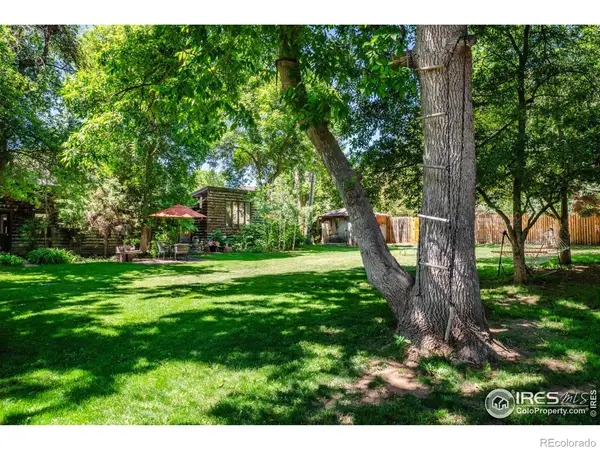1865 Kohler Drive, Boulder, CO 80305
Local realty services provided by:Better Homes and Gardens Real Estate Kenney & Company
1865 Kohler Drive,Boulder, CO 80305
$6,490,000
- 5 Beds
- 7 Baths
- 4,197 sq. ft.
- Single family
- Active
Listed by: beau burris3038801132
Office: burris real estate
MLS#:IR1029487
Source:ML
Price summary
- Price:$6,490,000
- Price per sq. ft.:$1,546.34
About this home
Unrivaled new construction home nestled in the serene South Boulder foothills sits perched upon a lofty, southern facing lot just feet from expansive open space trails at the base of the iconic Flatirons. A sophisticated dark exterior & a glass encased entryway lead to a thoughtfully designed, open concept home that artfully blends modern luxury w/ an open-air, outdoor lifestyle. A floating staircase & soaring 10' wood planked ceilings give way to a dreamy chef's kitchen boasting a premium appliance package, custom oak cabinets, stone counters & a sleek, tiered waterfall island bar. An airy great room centered by a stone wrapped fireplace, overlooks floor to ceiling glass doors that seamlessly open to an outdoor patio boasting a fire pit, built-in grill, & a bar with an accordion window into the kitchen; perfect for entertaining & alfresco dining. A clever, private atrium floods the home in natural light and leads to a stunning rooftop deck overlooking exemplary Flatiron views. The primary bedroom suite showcases sweeping easterly views & a private wraparound deck; ideal for enjoying quiet mornings watching the sunrise. A walk-in closet with a secondary washer/dryer leads to an exquisite 5 piece bath offering respite w/ a luxurious soaking tub & a generously sized shower. A nearby powder room & secondary bedroom w/ an ensuite bath & walk-in closet complete the main level. Downstairs, a rec room w/ 9' ceilings, boasts a chic glass wine display, a wet bar, powder room, & a white limestone fireplace that leads to another private patio area. A second primary suite offers a generous closet and a lavish, spa-like ensuite bath featuring a walk-in steam shower. Two additional bedrooms both offer walk-in closets and ensuite baths, creating private enclaves for all guests and family members. A large mudroom off the two car garage presents the ideal staging ground and completes a masterful floor plan, elegantly designed for function, entertainment and optimal outdoor living.
Contact an agent
Home facts
- Year built:2025
- Listing ID #:IR1029487
Rooms and interior
- Bedrooms:5
- Total bathrooms:7
- Full bathrooms:4
- Half bathrooms:2
- Living area:4,197 sq. ft.
Heating and cooling
- Cooling:Central Air
- Heating:Forced Air, Radiant
Structure and exterior
- Roof:Membrane
- Year built:2025
- Building area:4,197 sq. ft.
- Lot area:0.21 Acres
Schools
- High school:Fairview
- Middle school:Southern Hills
- Elementary school:Bear Creek
Utilities
- Water:Public
- Sewer:Public Sewer
Finances and disclosures
- Price:$6,490,000
- Price per sq. ft.:$1,546.34
- Tax amount:$7,943 (2024)
New listings near 1865 Kohler Drive
- Coming SoonOpen Sat, 12 to 2pm
 $625,000Coming Soon2 beds 3 baths
$625,000Coming Soon2 beds 3 baths3074 Edison Court, Boulder, CO 80301
MLS# IR1051381Listed by: COMPASS - BOULDER - Coming Soon
 $2,700,000Coming Soon4 beds 3 baths
$2,700,000Coming Soon4 beds 3 baths6923 Hunter Place, Boulder, CO 80301
MLS# IR1051382Listed by: BARBARA MCINTYRE INDEPENDENT - Coming Soon
 $3,895,000Coming Soon4 beds 5 baths
$3,895,000Coming Soon4 beds 5 baths150 Valley View Way, Boulder, CO 80304
MLS# IR1051356Listed by: COMPASS - BOULDER - Coming Soon
 $949,000Coming Soon3 beds 3 baths
$949,000Coming Soon3 beds 3 baths1749 Alpine Avenue #10, Boulder, CO 80304
MLS# IR1051342Listed by: LIVE WEST REALTY - New
 $349,000Active1 beds 1 baths428 sq. ft.
$349,000Active1 beds 1 baths428 sq. ft.1405 Broadway #206, Boulder, CO 80302
MLS# 2017043Listed by: COMPASS COLORADO, LLC - BOULDER - New
 $162,136Active2 beds 2 baths1,716 sq. ft.
$162,136Active2 beds 2 baths1,716 sq. ft.4621 18th Street, Boulder, CO 80304
MLS# IR1051333Listed by: COMPASS - BOULDER - New
 $639,000Active3 beds 3 baths1,634 sq. ft.
$639,000Active3 beds 3 baths1,634 sq. ft.7430 Clubhouse Road, Boulder, CO 80301
MLS# IR1051325Listed by: MILEHIMODERN - BOULDER - Coming Soon
 $695,000Coming Soon2 beds 3 baths
$695,000Coming Soon2 beds 3 baths4883 Briar Ridge Court, Boulder, CO 80301
MLS# 8292661Listed by: KELLER WILLIAMS PREFERRED REALTY - Coming Soon
 $1,150,000Coming Soon2 beds 2 baths
$1,150,000Coming Soon2 beds 2 baths1843 Walnut Street #B, Boulder, CO 80302
MLS# IR1051303Listed by: COMPASS - BOULDER - Coming Soon
 $1,895,000Coming Soon4 beds 3 baths
$1,895,000Coming Soon4 beds 3 baths3776 Orange Lane, Boulder, CO 80304
MLS# IR1051310Listed by: RE/MAX OF BOULDER, INC

