1880 Kohler Drive, Boulder, CO 80305
Local realty services provided by:Better Homes and Gardens Real Estate Kenney & Company
Listed by:the bernardi groupinfo@thebernardigroup.com
Office:coldwell banker realty-boulder
MLS#:IR1043551
Source:ML
Price summary
- Price:$1,837,500
- Price per sq. ft.:$637.58
About this home
Discover 1880 Kohler Dr, a bold fusion of luxury, design, and unparalleled views in an unbeatable South Boulder location. This contemporary home, set on a generous-sized lot, delivers a lifestyle of sophistication and tranquility. Upon entry, you're greeted by open spaces, high ceilings, and Flatiron views framed by large windows. American Walnut flooring gleams throughout the main level. The heart of the home is a chef's kitchen with a 6-burner BlueStar range, that seamlessly flows into living and dining areas, for effortless entertaining. Step outside to your private oasis featuring an expansive deck, surrounded by mature trees and mountain views, creating a truly utopian setting. The secluded primary suite features a spiral staircase up to a loft that would make an excellent home office or flex space. You will love the custom walk-in closet, and the 5-piece spa-like ensuite featuring a jetted tub and eye-catching countertops. Three secondary bedrooms on the main level are spacious and bright. The lower level features an additional bedroom and bathroom, perfect for guests or even a home gym complemented by the built-in sauna. It also contains a large rec room, ideal for game or movie nights. Trails and open space are just a few steps away! This enviable lot and its proximity to outdoor recreation is an incredible opportunity for the discerning Boulder home buyer.
Contact an agent
Home facts
- Year built:1972
- Listing ID #:IR1043551
Rooms and interior
- Bedrooms:5
- Total bathrooms:3
- Full bathrooms:2
- Living area:2,882 sq. ft.
Heating and cooling
- Cooling:Ceiling Fan(s), Central Air
- Heating:Forced Air
Structure and exterior
- Roof:Composition
- Year built:1972
- Building area:2,882 sq. ft.
- Lot area:0.36 Acres
Schools
- High school:Fairview
- Middle school:Southern Hills
- Elementary school:Bear Creek
Utilities
- Water:Public
- Sewer:Public Sewer
Finances and disclosures
- Price:$1,837,500
- Price per sq. ft.:$637.58
- Tax amount:$10,825 (2024)
New listings near 1880 Kohler Drive
- Coming Soon
 $1,395,000Coming Soon3 beds 3 baths
$1,395,000Coming Soon3 beds 3 baths7134 Cedarwood Circle, Boulder, CO 80301
MLS# IR1043728Listed by: COMPASS - BOULDER - New
 $339,000Active1 beds 1 baths520 sq. ft.
$339,000Active1 beds 1 baths520 sq. ft.1111 Maxwell Avenue, Boulder, CO 80304
MLS# IR1043716Listed by: ACCENT PROPERTIES - Coming Soon
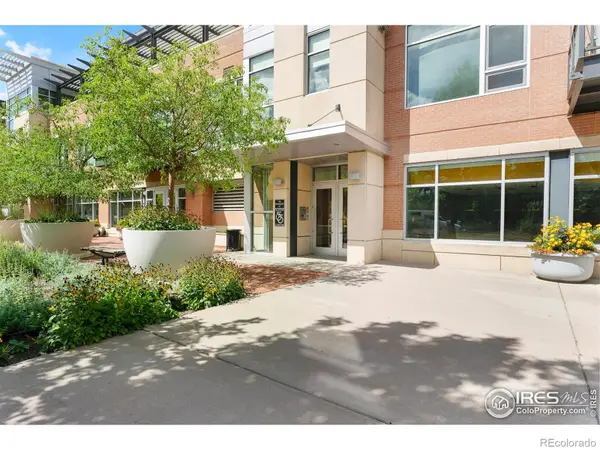 $699,000Coming Soon1 beds 1 baths
$699,000Coming Soon1 beds 1 baths1155 Canyon Boulevard #207, Boulder, CO 80302
MLS# IR1043700Listed by: MILEHIMODERN - BOULDER - New
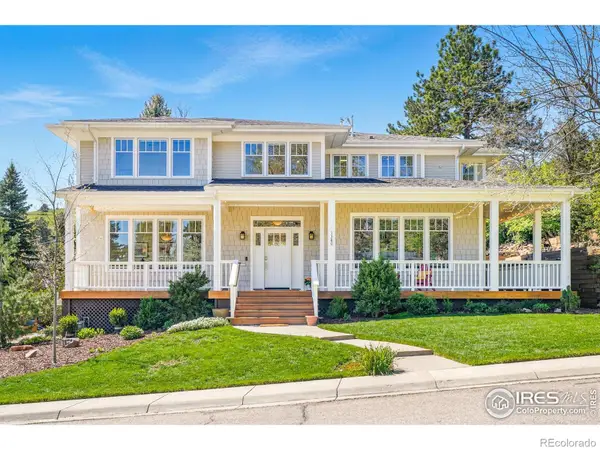 $3,474,000Active3 beds 4 baths4,066 sq. ft.
$3,474,000Active3 beds 4 baths4,066 sq. ft.1380 Bluebell Avenue, Boulder, CO 80302
MLS# IR1043702Listed by: SLIFER SMITH & FRAMPTON-BLDR - Open Sat, 1 to 3pmNew
 $3,195,000Active4 beds 4 baths4,614 sq. ft.
$3,195,000Active4 beds 4 baths4,614 sq. ft.711 Hawthorn Avenue, Boulder, CO 80304
MLS# IR1043680Listed by: COMPASS - BOULDER - New
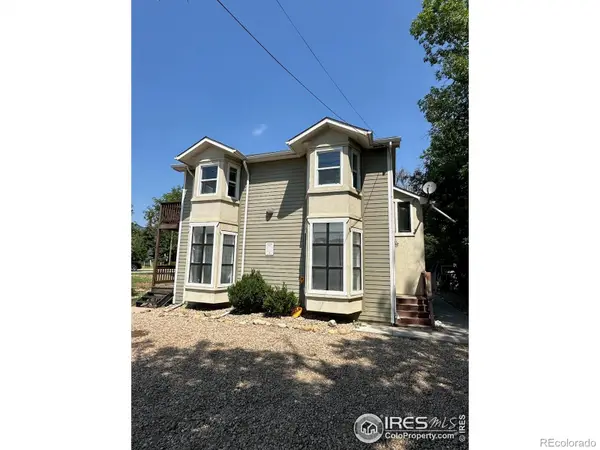 $2,100,000Active-- beds -- baths2,526 sq. ft.
$2,100,000Active-- beds -- baths2,526 sq. ft.2512 Mapleton Avenue, Boulder, CO 80304
MLS# IR1043685Listed by: RE/MAX ALLIANCE-BOULDER - New
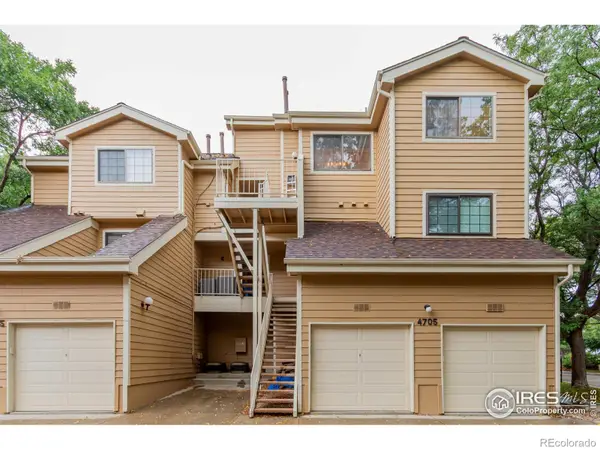 $409,700Active2 beds 1 baths950 sq. ft.
$409,700Active2 beds 1 baths950 sq. ft.4705 Spine Road #C, Boulder, CO 80301
MLS# IR1043664Listed by: RE/MAX OF BOULDER, INC - Open Sat, 11am to 2pmNew
 $1,850,000Active3 beds 3 baths1,896 sq. ft.
$1,850,000Active3 beds 3 baths1,896 sq. ft.2025 18th Street, Boulder, CO 80302
MLS# IR1043645Listed by: MILEHIMODERN - BOULDER - New
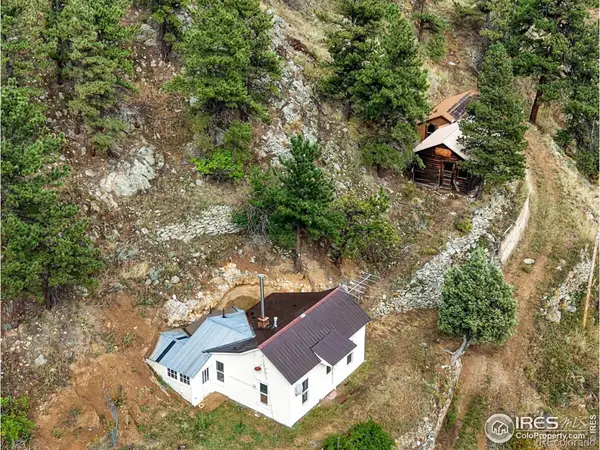 $525,000Active1 beds 1 baths609 sq. ft.
$525,000Active1 beds 1 baths609 sq. ft.6112 Fourmile Canyon Drive, Boulder, CO 80302
MLS# IR1043639Listed by: LIVE WEST REALTY - New
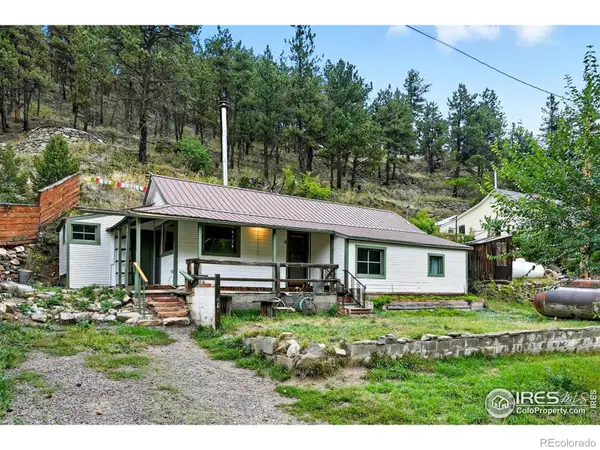 $400,000Active2 beds 1 baths692 sq. ft.
$400,000Active2 beds 1 baths692 sq. ft.6122 Fourmile Canyon Drive, Boulder, CO 80302
MLS# IR1043640Listed by: LIVE WEST REALTY
