20 S Boulder Circle #2312, Boulder, CO 80303
Local realty services provided by:Better Homes and Gardens Real Estate Kenney & Company
20 S Boulder Circle #2312,Boulder, CO 80303
$468,000
- 2 Beds
- 2 Baths
- 993 sq. ft.
- Condominium
- Active
Listed by: the bernardi groupinfo@thebernardigroup.com
Office: coldwell banker realty-boulder
MLS#:IR1047694
Source:ML
Price summary
- Price:$468,000
- Price per sq. ft.:$471.3
- Monthly HOA dues:$400
About this home
Flatiron Terrace. Gorgeous remodelled top floor 2 bed + office, 2 story condo w/ Flatiron views!! Light-filled, stylish, and perfectly situated in the heart of South Boulder. Move right in and enjoy this impeccably maintained and upgraded unit w/ vaulted ceilings, beautiful laminate wood flooring and an eye-catching wood-burning fireplace that anchors the living room with character and charm. A private terrace frames picturesque Flatiron views-your daily backdrop. The remodelled eat-in kitchen features premium stainless appliances including KitchenAid induction stove & refrigerator w/ bottom drawer freezer, and Bosch dishwasher. A breakfast bar, pantry, and thoughtful layout make this a wonderful place to cook, gather, and entertain. All the windows and sliders have been replaced and the energy efficient heat/AC units are newly installed. A comfortable bedroom on the main level provides great separation of space, while upstairs, a versatile loft is ideal for an office, creative space, or lounge. The primary suite feels airy and serene with vaulted ceilings and an ensuite 3/4 bath. The floorplan lives larger than expected thanks to soaring ceilings and abundant natural light, creating an open and uplifting atmosphere throughout. Flatiron views from the loft add a touch of everyday inspiration, and the separation of bedrooms across two levels offers welcome privacy and flexibility. Amazing location just a short walk to the Table Mesa Park & Ride for effortless airport trips or Denver outings, with the Dash bus stopping right outside for easy access to CU. Located steps from the sparkling community pool and nearby neighborhoods offer peaceful walking routes, while the East Boulder Rec Center and surrounding trails provide convenient opportunities for fitness and outdoor enjoyment. A beautifully updated, energy-efficient, thoughtfully designed condo with exceptional natural light, views, and convenience-this is South Boulder living at its best.
Contact an agent
Home facts
- Year built:1984
- Listing ID #:IR1047694
Rooms and interior
- Bedrooms:2
- Total bathrooms:2
- Full bathrooms:1
- Living area:993 sq. ft.
Heating and cooling
- Cooling:Central Air
- Heating:Forced Air
Structure and exterior
- Roof:Composition
- Year built:1984
- Building area:993 sq. ft.
- Lot area:5.28 Acres
Schools
- High school:Fairview
- Middle school:Manhattan
- Elementary school:Eisenhower
Utilities
- Water:Public
- Sewer:Public Sewer
Finances and disclosures
- Price:$468,000
- Price per sq. ft.:$471.3
- Tax amount:$2,208 (2024)
New listings near 20 S Boulder Circle #2312
- Open Sat, 1 to 3pmNew
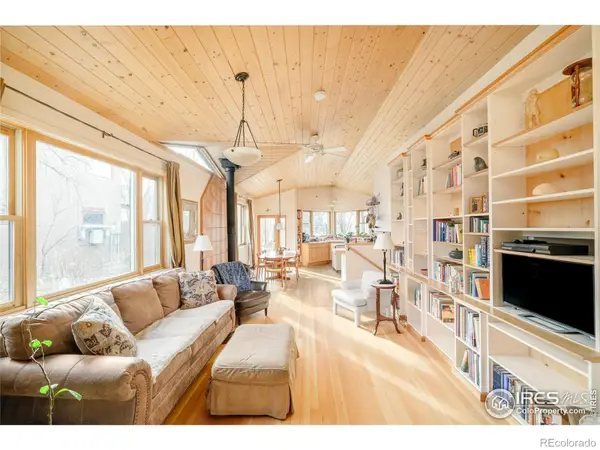 $1,795,000Active4 beds 4 baths3,991 sq. ft.
$1,795,000Active4 beds 4 baths3,991 sq. ft.1800 Sumac Avenue, Boulder, CO 80304
MLS# IR1049757Listed by: MILEHIMODERN - BOULDER - New
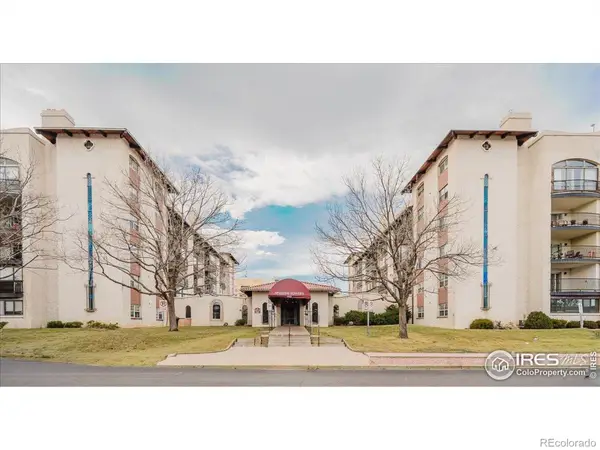 $390,000Active2 beds 1 baths864 sq. ft.
$390,000Active2 beds 1 baths864 sq. ft.805 29th Street #402, Boulder, CO 80303
MLS# IR1049747Listed by: 8Z REAL ESTATE - New
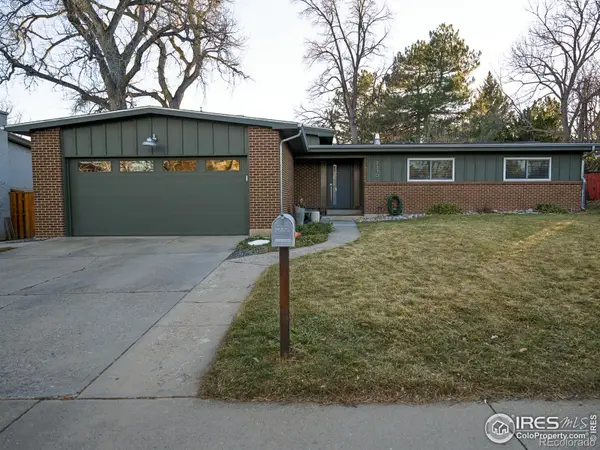 $1,300,000Active3 beds 2 baths1,786 sq. ft.
$1,300,000Active3 beds 2 baths1,786 sq. ft.2270 Grape Avenue, Boulder, CO 80304
MLS# IR1049728Listed by: BERKSHIRE HATHAWAY HOMESERVICES ROCKY MOUNTAIN, REALTORS-BOULDER - New
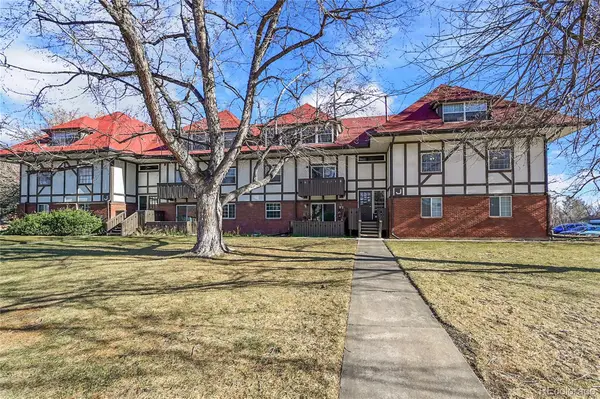 $375,000Active2 beds 2 baths931 sq. ft.
$375,000Active2 beds 2 baths931 sq. ft.3250 Oneal Circle #25J, Boulder, CO 80301
MLS# 3868330Listed by: GREAT WAY REAL ESTATE PROPERTIES LLC - Open Sat, 11am to 12:30pmNew
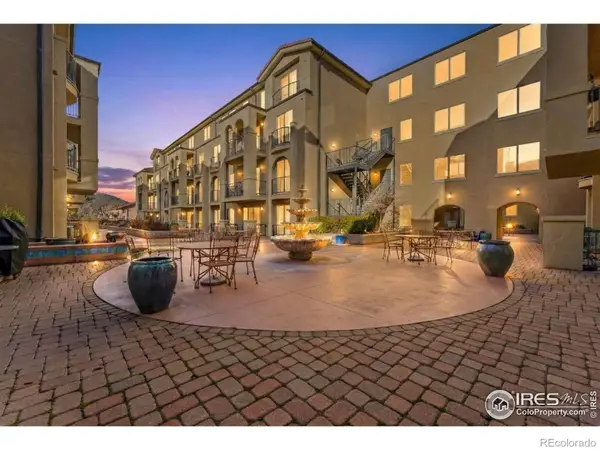 $540,000Active2 beds 2 baths1,051 sq. ft.
$540,000Active2 beds 2 baths1,051 sq. ft.4500 Baseline Road #3303, Boulder, CO 80303
MLS# IR1049712Listed by: COMPASS - BOULDER - Open Sat, 11am to 1pmNew
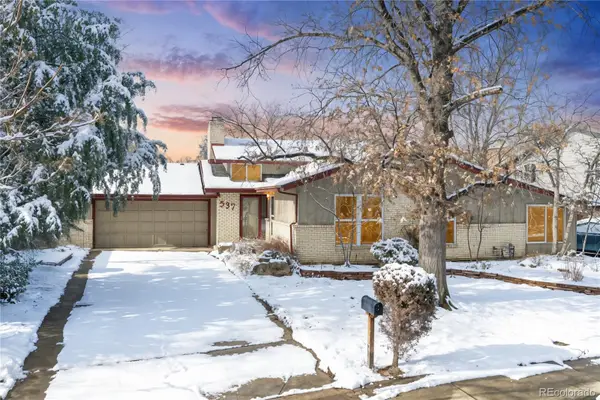 $1,000,000Active4 beds 3 baths2,939 sq. ft.
$1,000,000Active4 beds 3 baths2,939 sq. ft.537 Blackhawk Road, Boulder, CO 80303
MLS# 5312298Listed by: REDFIN CORPORATION - Open Sat, 11am to 1pmNew
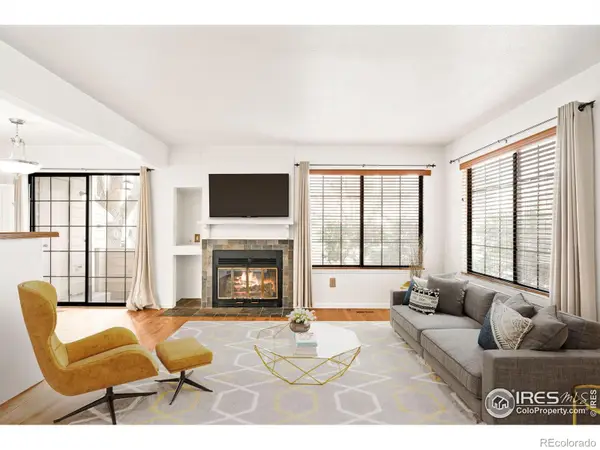 $345,000Active2 beds 2 baths802 sq. ft.
$345,000Active2 beds 2 baths802 sq. ft.4819 White Rock Circle, Boulder, CO 80301
MLS# IR1049702Listed by: MILEHIMODERN - BOULDER - Open Sun, 11am to 1pmNew
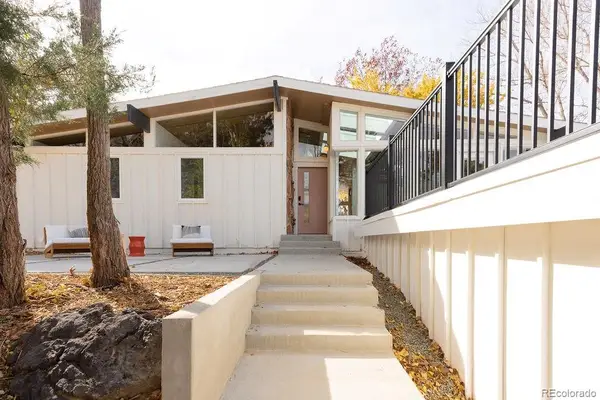 $1,725,000Active4 beds 3 baths3,112 sq. ft.
$1,725,000Active4 beds 3 baths3,112 sq. ft.7638 Brockway Drive, Boulder, CO 80303
MLS# 5300021Listed by: LOKATION - Open Sat, 12 to 4pmNew
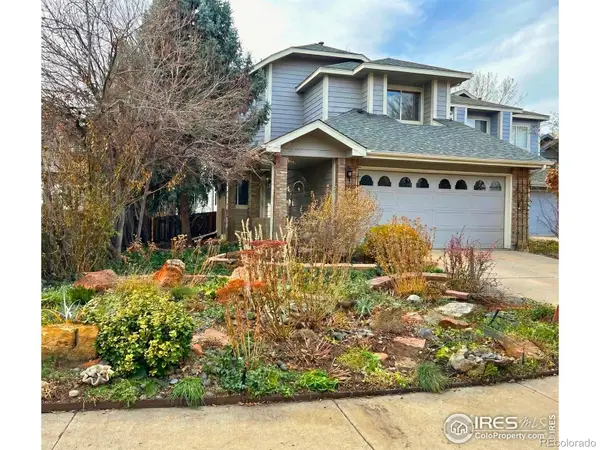 $895,000Active4 beds 4 baths2,285 sq. ft.
$895,000Active4 beds 4 baths2,285 sq. ft.3327 Sentinel Drive, Boulder, CO 80301
MLS# IR1049690Listed by: EXP REALTY - NORTHERN CO - New
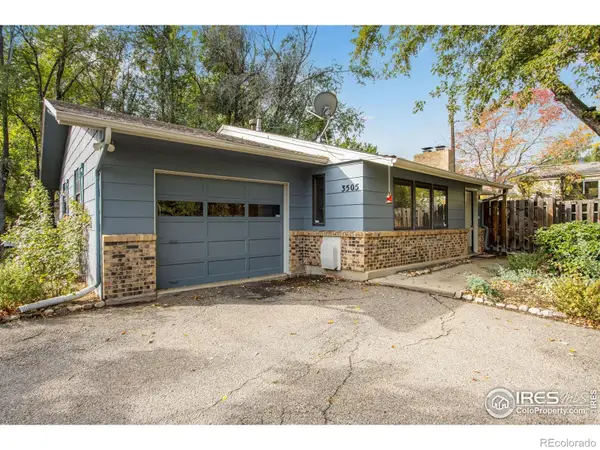 $959,000Active4 beds 2 baths2,342 sq. ft.
$959,000Active4 beds 2 baths2,342 sq. ft.3505 19th Street, Boulder, CO 80304
MLS# IR1049691Listed by: COMPASS - BOULDER
