2158 Tamarack Avenue, Boulder, CO 80304
Local realty services provided by:Better Homes and Gardens Real Estate Kenney & Company
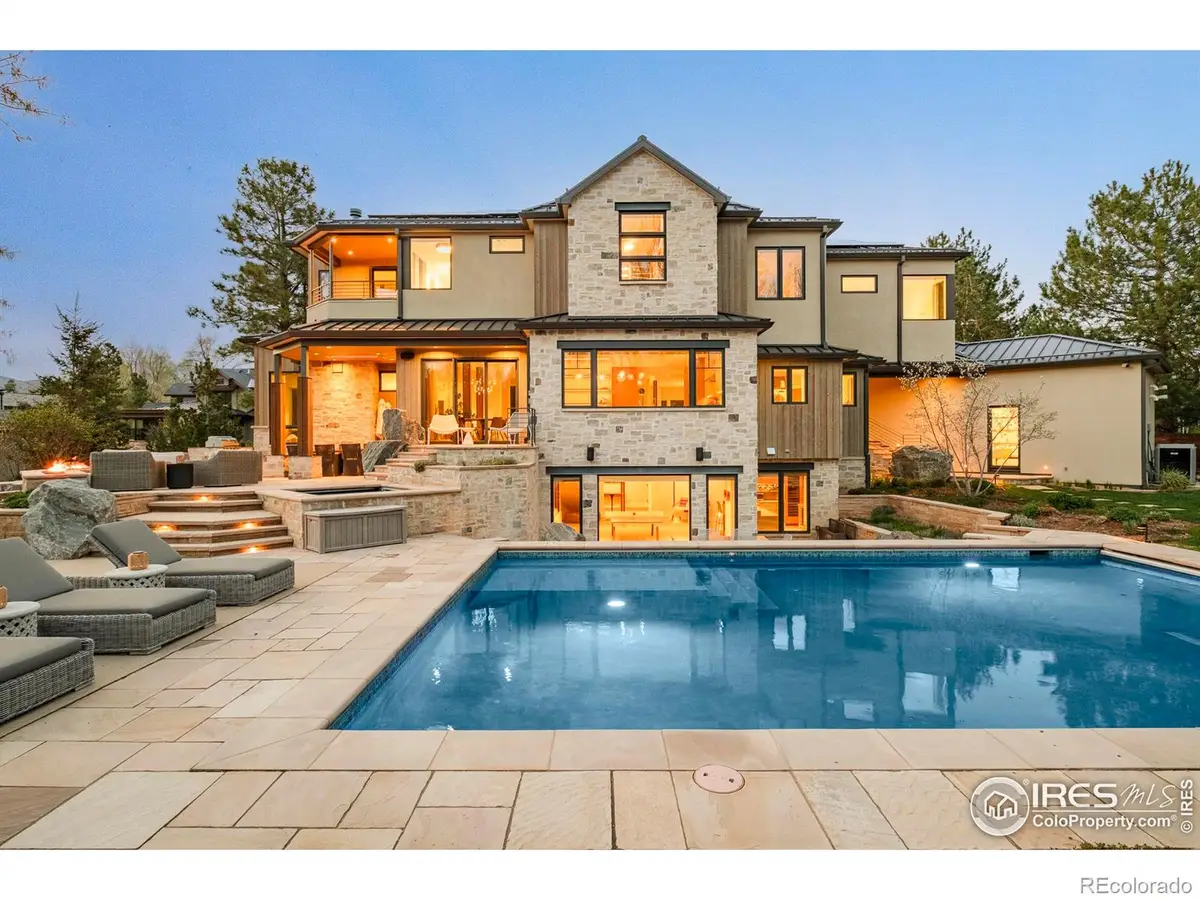
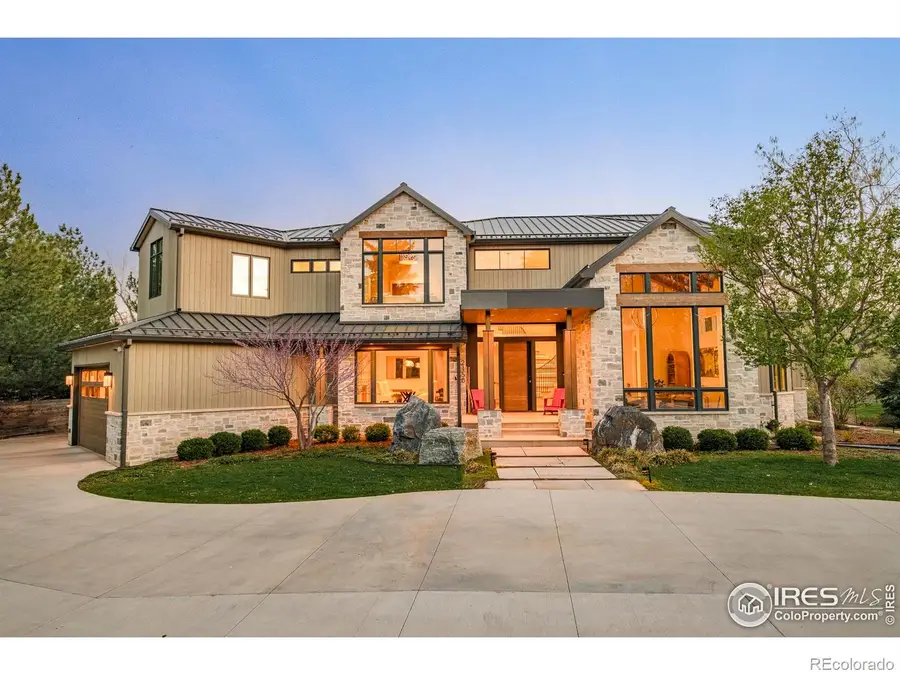

2158 Tamarack Avenue,Boulder, CO 80304
$12,000,000
- 5 Beds
- 5 Baths
- 7,254 sq. ft.
- Single family
- Active
Listed by:jennifer egbert3036193373
Office:milehimodern - boulder
MLS#:IR1032572
Source:ML
Price summary
- Price:$12,000,000
- Price per sq. ft.:$1,654.26
About this home
A peaceful, private sanctuary in Boulder's coveted Field of Dreams neighborhood, this remodeled residence on .91 acres blends luxury design with effortless functionality. The floorplan opens with a showstopping curved staircase flanked by a formal dining space and multiple lounging vignettes. Soaring floor-to-ceiling windows invite natural light and showcase sweeping forest and mountain views, while a thoughtful floorplan flows to an outdoor oasis featuring a saltwater pool, spa, double fireplace, infrared heat, built-in grill and expansive patio. A chef's kitchen with butler's pantry anchors the main level, complemented by 10" French oak floors and multi-zonal radiant in-floor heat. Upstairs, the luxe primary suite boasts a private balcony, sitting nook and brand new, spa-like 5-piece bath. The walk-out lower level is a dream for entertaining, complete with a custom wet bar w/ wine storage, ice-maker, dishwasher, home theater and direct access to the pool area. Smart energy features, beamed and vaulted ceilings, Control4 system, security systems and designer finishes elevate every space. The front lot is a buildable lot and a great opportunity for a compound. The adjacent lot at 2160 Tamarack Ave is also included, offering rare privacy just moments from downtown and Four Mile Creek open space.
Contact an agent
Home facts
- Year built:2000
- Listing Id #:IR1032572
Rooms and interior
- Bedrooms:5
- Total bathrooms:5
- Full bathrooms:2
- Half bathrooms:1
- Living area:7,254 sq. ft.
Heating and cooling
- Cooling:Central Air
- Heating:Radiant
Structure and exterior
- Roof:Metal
- Year built:2000
- Building area:7,254 sq. ft.
- Lot area:0.91 Acres
Schools
- High school:Boulder
- Middle school:Centennial
- Elementary school:Crest View
Utilities
- Water:Public
- Sewer:Public Sewer
Finances and disclosures
- Price:$12,000,000
- Price per sq. ft.:$1,654.26
- Tax amount:$28,812 (2024)
New listings near 2158 Tamarack Avenue
- Open Sun, 1:30 to 3pmNew
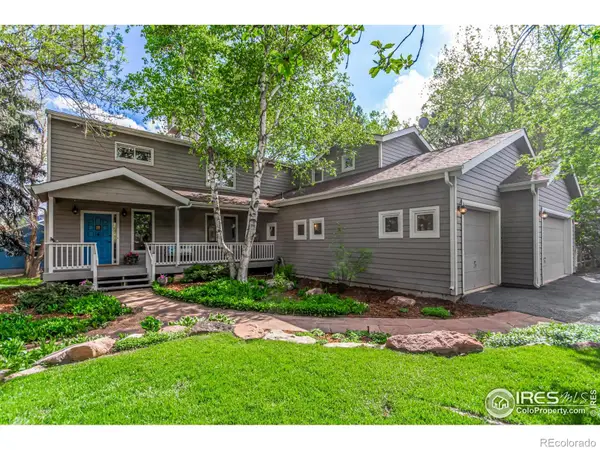 $1,695,000Active4 beds 5 baths3,512 sq. ft.
$1,695,000Active4 beds 5 baths3,512 sq. ft.4157 19th Street, Boulder, CO 80304
MLS# IR1041383Listed by: RE/MAX OF BOULDER, INC - New
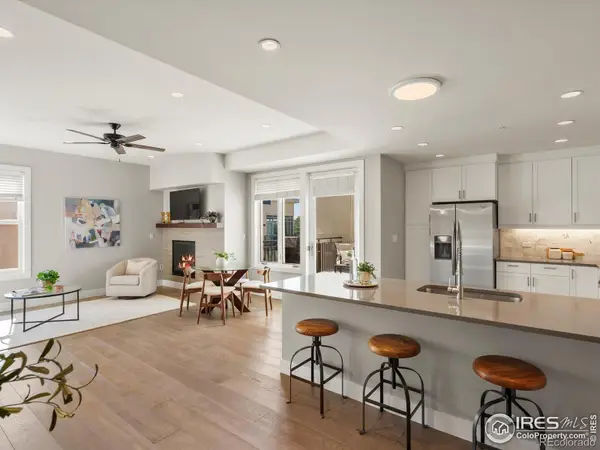 $599,000Active1 beds 1 baths972 sq. ft.
$599,000Active1 beds 1 baths972 sq. ft.3301 Arapahoe Avenue #415, Boulder, CO 80303
MLS# IR1041384Listed by: 8Z REAL ESTATE - Coming Soon
 $5,850,000Coming Soon5 beds 6 baths
$5,850,000Coming Soon5 beds 6 baths1285 Meadow Place, Boulder, CO 80304
MLS# IR1041390Listed by: COMPASS - BOULDER - New
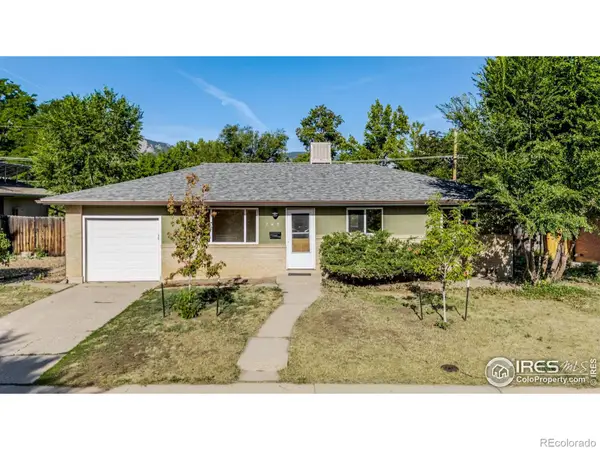 $724,900Active3 beds 1 baths1,026 sq. ft.
$724,900Active3 beds 1 baths1,026 sq. ft.745 37th Street, Boulder, CO 80303
MLS# IR1041370Listed by: COMPASS - BOULDER - Coming Soon
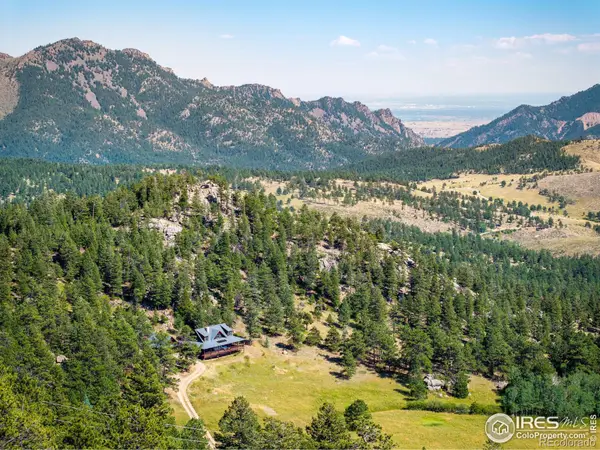 $1,750,000Coming Soon3 beds 2 baths
$1,750,000Coming Soon3 beds 2 baths8558 Flagstaff Road, Boulder, CO 80302
MLS# IR1041359Listed by: ALPINE REALTY - New
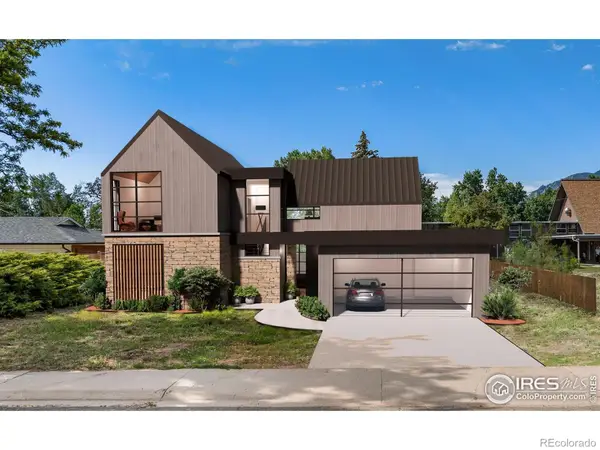 $850,000Active0.19 Acres
$850,000Active0.19 Acres1930 Grape Avenue, Boulder, CO 80304
MLS# IR1041354Listed by: MILEHIMODERN - BOULDER - Coming Soon
 $7,950,000Coming Soon5 beds 8 baths
$7,950,000Coming Soon5 beds 8 baths2955 Stanford Avenue, Boulder, CO 80305
MLS# IR1041320Listed by: THE AGENCY - BOULDER - Open Sat, 11am to 2pmNew
 $2,200,000Active3 beds 3 baths3,325 sq. ft.
$2,200,000Active3 beds 3 baths3,325 sq. ft.6972 Roaring Fork Trail, Boulder, CO 80301
MLS# IR1041298Listed by: COLDWELL BANKER REALTY-BOULDER  $895,000Active2 beds 2 baths1,047 sq. ft.
$895,000Active2 beds 2 baths1,047 sq. ft.1944 Arapahoe Avenue #A, Boulder, CO 80302
MLS# IR1037082Listed by: COMPASS - BOULDER- Coming Soon
 $925,000Coming Soon3 beds 2 baths
$925,000Coming Soon3 beds 2 baths530 S 46th Street, Boulder, CO 80305
MLS# IR1041286Listed by: 8Z REAL ESTATE
