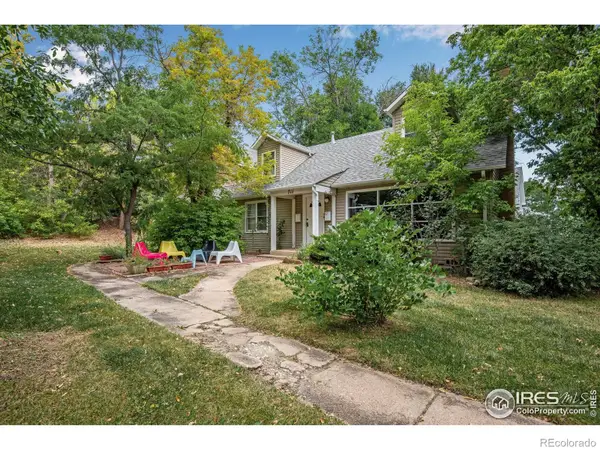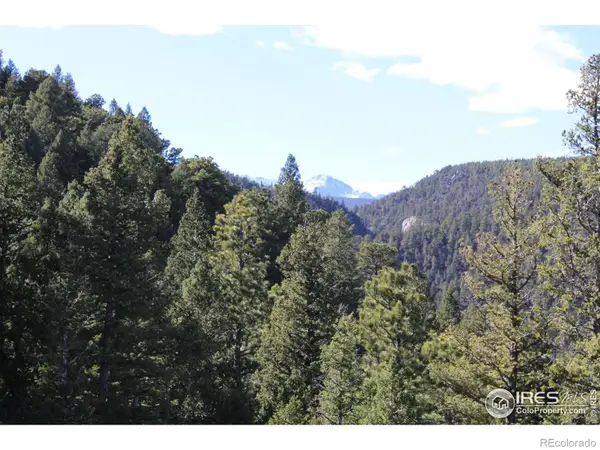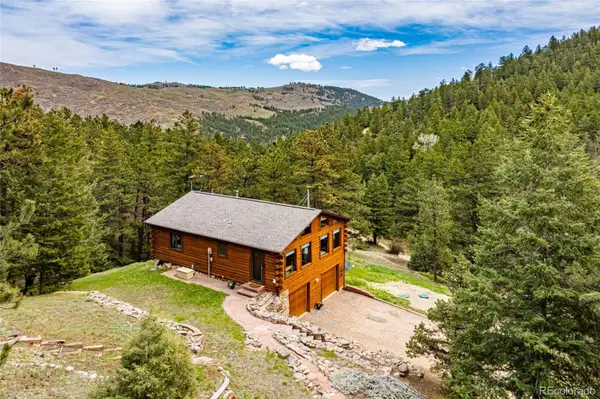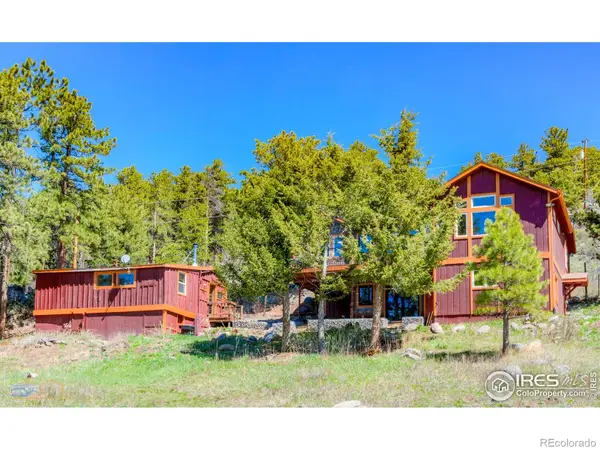2221 N 95th Street, Boulder, CO 80301
Local realty services provided by:Better Homes and Gardens Real Estate Kenney & Company
Listed by:elizabeth zajicek3037183064
Office:re/max of boulder, inc
MLS#:IR1037452
Source:ML
Price summary
- Price:$1,800,000
- Price per sq. ft.:$1,375.1
About this home
Location, location, location. Situated just east of central Boulder, this rare 11.1-acre parcel offers an incredible opportunity to build your dream home in a peaceful rural setting. The existing 2 bedroom, 3 bath residence is ready for a remodel and features gorgeous vaulted ceilings and sits on a flat, scenic lot ready for your vision. Enjoy unobstructed panoramic views of the Rocky Mountains, including Longs Peak and Mt. Meeker, from your own backyard. This unique property offers the perfect blend of privacy and accessibility, located in a quiet, idyllic hamlet just minutes from Boulder, Louisville and Lafayette. Cross the private bridge to your own retreat where sunrises and sunsets are nothing short of spectacular. The land is currently serviced by a well and has no additional water rights. The home is surrounded by farms and homes and has no HOA. It is just a short drive to restaurants, grocery stores, the rec center, etc. This property provides the serenity of rural living with the convenience of nearby town access. Whether you're looking to move right in or build new, the value is truly in the location, with views that must be seen to be believed. Property is being sold in AS-IS condition.
Contact an agent
Home facts
- Year built:1973
- Listing ID #:IR1037452
Rooms and interior
- Bedrooms:2
- Total bathrooms:3
- Full bathrooms:1
- Half bathrooms:2
- Living area:1,309 sq. ft.
Heating and cooling
- Cooling:Central Air
- Heating:Forced Air
Structure and exterior
- Roof:Composition
- Year built:1973
- Building area:1,309 sq. ft.
- Lot area:11.1 Acres
Schools
- High school:Centaurus
- Middle school:Platt
- Elementary school:Douglass
Utilities
- Water:Well
- Sewer:Septic Tank
Finances and disclosures
- Price:$1,800,000
- Price per sq. ft.:$1,375.1
- Tax amount:$9,033 (2024)
New listings near 2221 N 95th Street
- New
 $305,291Active3 beds 3 baths1,503 sq. ft.
$305,291Active3 beds 3 baths1,503 sq. ft.4606 16th Street #9, Boulder, CO 80304
MLS# 7531575Listed by: EXP REALTY, LLC - New
 $345,000Active1 beds 1 baths400 sq. ft.
$345,000Active1 beds 1 baths400 sq. ft.2711 Mapleton Avenue #9, Boulder, CO 80304
MLS# IR1044679Listed by: COMPASS - BOULDER - New
 $825,000Active3 beds 2 baths1,791 sq. ft.
$825,000Active3 beds 2 baths1,791 sq. ft.2006 Joslyn Place, Boulder, CO 80304
MLS# IR1044665Listed by: WK REAL ESTATE - Coming Soon
 $1,425,000Coming Soon5 beds 3 baths
$1,425,000Coming Soon5 beds 3 baths4624 S Hampton Circle, Boulder, CO 80301
MLS# IR1044672Listed by: RE/MAX OF BOULDER, INC  $1,900,000Active-- beds -- baths3,051 sq. ft.
$1,900,000Active-- beds -- baths3,051 sq. ft.711 Alpine Avenue, Boulder, CO 80304
MLS# IR1042217Listed by: LOVATO PROPERTIES $35,000Active5.16 Acres
$35,000Active5.16 Acres0 Pennsylvania Gulch Road, Boulder, CO 80302
MLS# IR1042480Listed by: COLDWELL BANKER REALTY-BOULDER $570,000Active2 beds 2 baths1,112 sq. ft.
$570,000Active2 beds 2 baths1,112 sq. ft.1303 Alpine Avenue #24, Boulder, CO 80304
MLS# IR1043909Listed by: COMPASS - BOULDER $3,750,000Active5 beds 8 baths4,288 sq. ft.
$3,750,000Active5 beds 8 baths4,288 sq. ft.2206 Alpine Drive, Boulder, CO 80304
MLS# 4509047Listed by: STEALTH WEALTH GROUP $831,300Active3 beds 3 baths1,624 sq. ft.
$831,300Active3 beds 3 baths1,624 sq. ft.310 Wendelyn Way, Boulder, CO 80302
MLS# 5104677Listed by: EQUITY COLORADO REAL ESTATE $764,500Active2 beds 2 baths2,126 sq. ft.
$764,500Active2 beds 2 baths2,126 sq. ft.548 Coughlin Meadows Road, Boulder, CO 80302
MLS# 5141493Listed by: BOULDER-MOUNTAIN REALTY
