2410 Vassar Drive, Boulder, CO 80305
Local realty services provided by:Better Homes and Gardens Real Estate Kenney & Company
2410 Vassar Drive,Boulder, CO 80305
$2,225,000
- 4 Beds
- 3 Baths
- 3,107 sq. ft.
- Single family
- Active
Listed by:fred dodds3038983586
Office:wk real estate
MLS#:IR1041397
Source:ML
Price summary
- Price:$2,225,000
- Price per sq. ft.:$716.12
About this home
Completely updated 4 bedroom home on a nearly 1/2 acre lot with sweeping panoramic views! The size of all the adjacent lots creates a tranquil natural setting with clear vistas from Davidson Mesa to Bear Peak. The open concept main living area is bright and airy with hardwood floors, vaulted ceilngs, and a tastefully remodeled kitchen featuring custom cabinetry, top quality appliances, and premium granite counters. Walk directly outside on the expansive deck and immerse yourself in the beauty of this setting! The floor plan takes full advantage of the setting with the primary and two secondary bedrooms on the upper level, including a private balcony off the primary bedroom. A cozy family room and spacious, bright 4th bedroom and remodeled bath with large steam shower highlight the lower level. A few steps down is a huge rec/flex room with high celings that opens to the flagstone patio, making the perfect area for entertaining or simply enjoying the views of Bear Peak. Energy efficiciency is enhanced by the sunny southern exposure and fully owned solar system. Both the solar system and high efficiciency furnace were added in 2022. This impeccably maintained home is the perfect Boulder location close to amazing trails and highly rated schools. The pictures and video are great, but you must visit this home to fully appreciate the special setting and all it has to offer.
Contact an agent
Home facts
- Year built:1975
- Listing ID #:IR1041397
Rooms and interior
- Bedrooms:4
- Total bathrooms:3
- Full bathrooms:1
- Living area:3,107 sq. ft.
Heating and cooling
- Cooling:Central Air
- Heating:Forced Air
Structure and exterior
- Roof:Composition
- Year built:1975
- Building area:3,107 sq. ft.
- Lot area:0.48 Acres
Schools
- High school:Fairview
- Middle school:Southern Hills
- Elementary school:Bear Creek
Utilities
- Water:Public
- Sewer:Public Sewer
Finances and disclosures
- Price:$2,225,000
- Price per sq. ft.:$716.12
- Tax amount:$13,232 (2024)
New listings near 2410 Vassar Drive
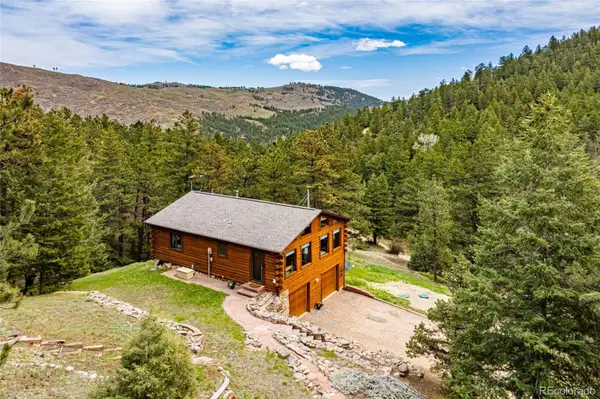 $831,300Active3 beds 3 baths1,624 sq. ft.
$831,300Active3 beds 3 baths1,624 sq. ft.310 Wendelyn Way, Boulder, CO 80302
MLS# 5104677Listed by: EQUITY COLORADO REAL ESTATE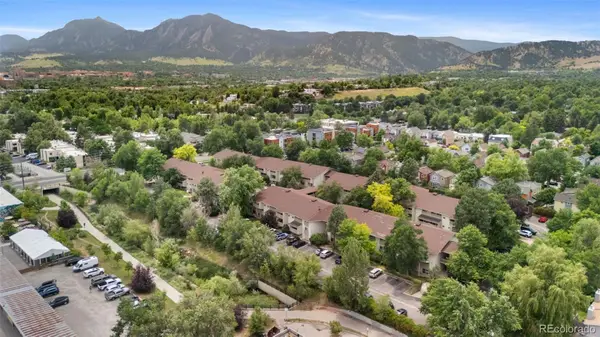 $232,500Active1 beds 1 baths576 sq. ft.
$232,500Active1 beds 1 baths576 sq. ft.2707 Valmont Road #106, Boulder, CO 80304
MLS# 5327185Listed by: EVERNEST, LLC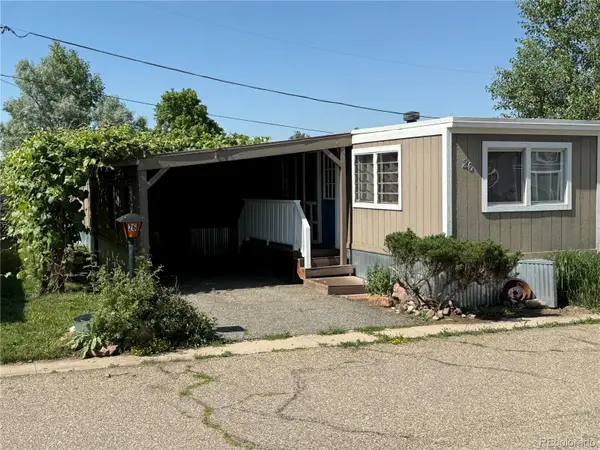 $97,000Active2 beds 1 baths750 sq. ft.
$97,000Active2 beds 1 baths750 sq. ft.1720 S Marshall Road, Boulder, CO 80305
MLS# 8869448Listed by: KEY REALTY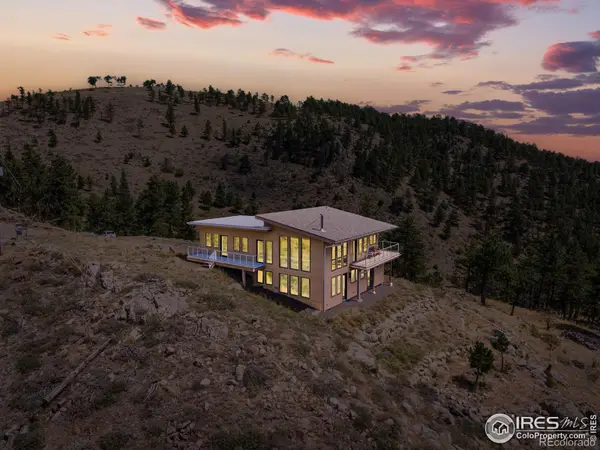 $1,575,000Active3 beds 3 baths2,713 sq. ft.
$1,575,000Active3 beds 3 baths2,713 sq. ft.1133 Arroyo Chico Road, Boulder, CO 80302
MLS# IR1029541Listed by: COMPASS - BOULDER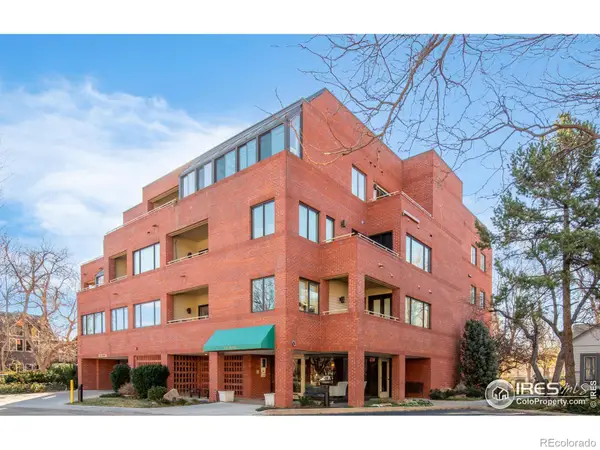 $890,000Active2 beds 2 baths1,080 sq. ft.
$890,000Active2 beds 2 baths1,080 sq. ft.624 Pearl Street, Boulder, CO 80302
MLS# IR1030158Listed by: MILEHIMODERN - BOULDER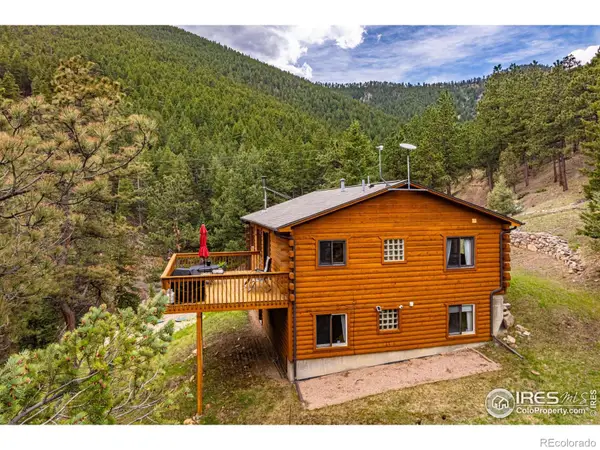 $831,300Active3 beds 3 baths1,624 sq. ft.
$831,300Active3 beds 3 baths1,624 sq. ft.310 Wendelyn Way, Boulder, CO 80302
MLS# IR1032384Listed by: EQUITY COLORADO-FRONT RANGE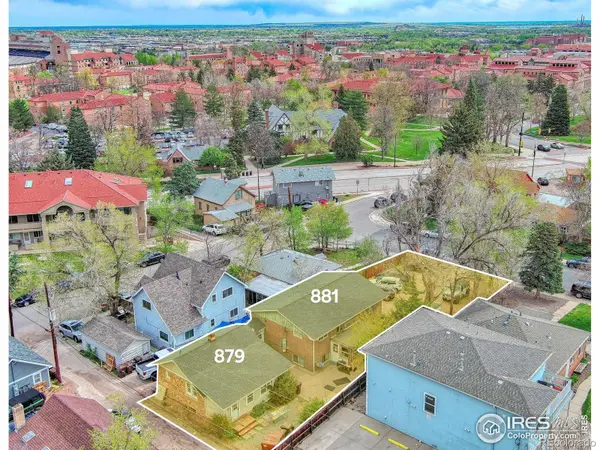 $3,100,000Active-- beds -- baths2,880 sq. ft.
$3,100,000Active-- beds -- baths2,880 sq. ft.879-881 19th Street, Boulder, CO 80302
MLS# IR1033265Listed by: MARKET REAL ESTATE $5,200,000Active-- beds -- baths3,800 sq. ft.
$5,200,000Active-- beds -- baths3,800 sq. ft.1037 12th Street, Boulder, CO 80302
MLS# IR1033773Listed by: CUSHMAN WAKEFIELD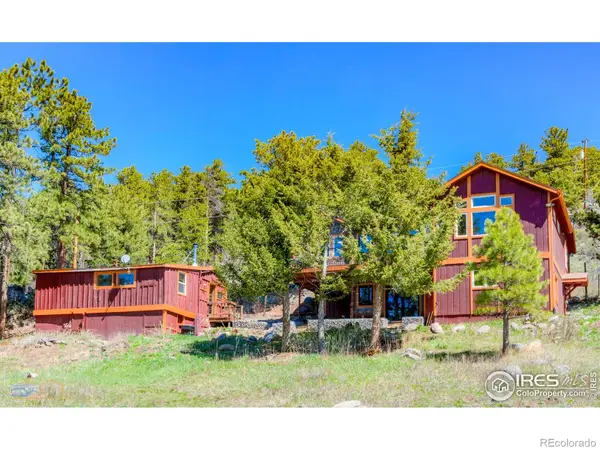 $764,500Active2 beds 2 baths2,126 sq. ft.
$764,500Active2 beds 2 baths2,126 sq. ft.548 Coughlin Meadows Road, Boulder, CO 80302
MLS# IR1033866Listed by: BOULDER-MOUNTAIN REALTY $600,000Active1 beds 2 baths971 sq. ft.
$600,000Active1 beds 2 baths971 sq. ft.4555 13th Street #2C, Boulder, CO 80304
MLS# IR1033906Listed by: MILEHIMODERN - BOULDER
