2435 Hawthorn Avenue, Boulder, CO 80304
Local realty services provided by:Better Homes and Gardens Real Estate Kenney & Company
Listed by:tr swanwick3035258803
Office:the agency - boulder
MLS#:IR1046166
Source:ML
Price summary
- Price:$2,435,000
- Price per sq. ft.:$790.07
About this home
A rare opportunity in classic & quintessential Old North Boulder. Home was re-born in 2014. Modern, fully renovated, & expanded upon ranch sitting on well-appointed .28 acre corner lot with bonus 490 sqft detached workshop / garage. Quality lives here. Meticulously maintained & customized by local craftsman/artisan with flexible open floor plan designed to suit many styles of living. Beautiful kitchen, hardwood floors throughout, large picture windows, gas fireplace, & primary suite (w/ bonus room) opening into serene and private backyard setting. Lower level offers large living space with (2) huge bedrooms and (4) large custom flagstone egresses + wood fireplace. The detached garage / workshop is a dream space for some & ooh the possibilities for others. RV & boat storage too! Enjoy the private backyard w/ 6ft cedar fencing & custom gates, 750+ sqft herringbone brick paver patio & walkway, low maintenance yards, & front porch is perched for a hello. It's central to all amenities including popular Columbine Elementary School & Park, Goose Creek Path, Red Rock Coffee, Mojo, Tangerine, Rayback, AOI Sushi, Santos, Ideal Market, Longs Garden, Rec Center, & so much more.
Contact an agent
Home facts
- Year built:1963
- Listing ID #:IR1046166
Rooms and interior
- Bedrooms:4
- Total bathrooms:4
- Full bathrooms:2
- Half bathrooms:1
- Living area:3,082 sq. ft.
Heating and cooling
- Cooling:Ceiling Fan(s), Evaporative Cooling
- Heating:Baseboard, Heat Pump, Hot Water
Structure and exterior
- Roof:Composition, Metal
- Year built:1963
- Building area:3,082 sq. ft.
- Lot area:0.28 Acres
Schools
- High school:Boulder
- Middle school:Casey
- Elementary school:Columbine
Utilities
- Water:Public
- Sewer:Public Sewer
Finances and disclosures
- Price:$2,435,000
- Price per sq. ft.:$790.07
- Tax amount:$11,557 (2024)
New listings near 2435 Hawthorn Avenue
- New
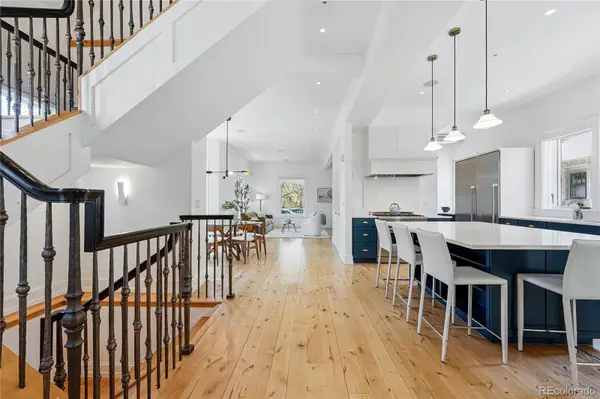 $3,990,000Active4 beds 5 baths4,382 sq. ft.
$3,990,000Active4 beds 5 baths4,382 sq. ft.563 Arapahoe Avenue, Boulder, CO 80302
MLS# 2714848Listed by: COMPASS COLORADO, LLC - BOULDER - Open Sun, 1 to 3pmNew
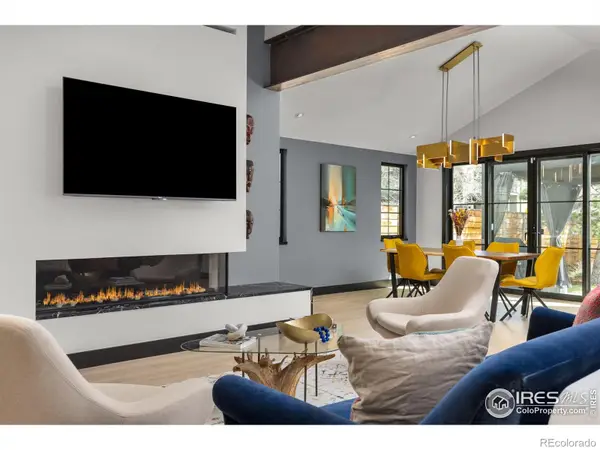 $2,300,000Active4 beds 3 baths2,742 sq. ft.
$2,300,000Active4 beds 3 baths2,742 sq. ft.1175 Evergreen Avenue, Boulder, CO 80304
MLS# IR1046125Listed by: 8Z REAL ESTATE - Coming SoonOpen Sat, 1 to 3pm
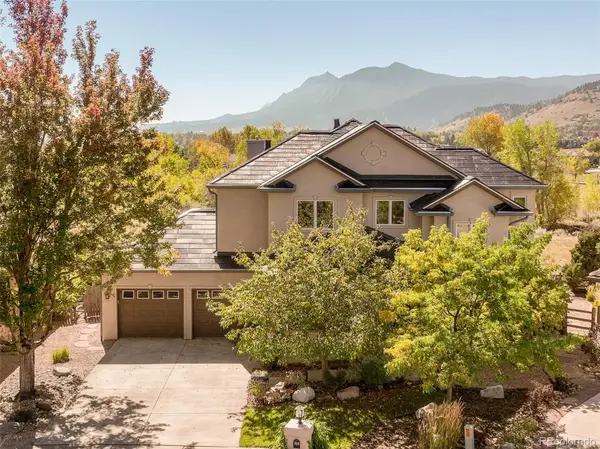 $2,690,000Coming Soon4 beds 5 baths
$2,690,000Coming Soon4 beds 5 baths700 Yellow Pine Avenue, Boulder, CO 80304
MLS# 3239968Listed by: MILEHIMODERN - New
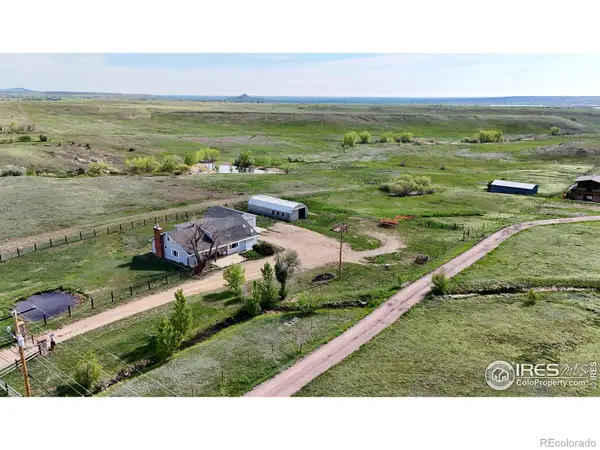 $1,295,000Active5 beds 3 baths2,812 sq. ft.
$1,295,000Active5 beds 3 baths2,812 sq. ft.5124 N Foothills Highway, Boulder, CO 80302
MLS# IR1046078Listed by: COMPASS - BOULDER - New
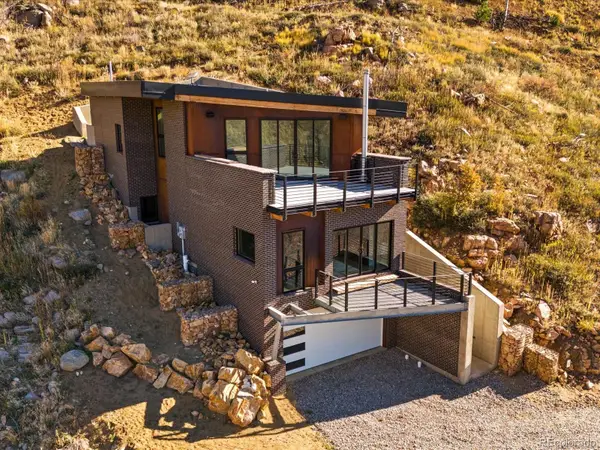 $1,250,000Active3 beds 2 baths2,259 sq. ft.
$1,250,000Active3 beds 2 baths2,259 sq. ft.718 Emerson Gulch Road, Boulder, CO 80302
MLS# 2538503Listed by: MB KELL & COMPANY - Open Sat, 12 to 2pmNew
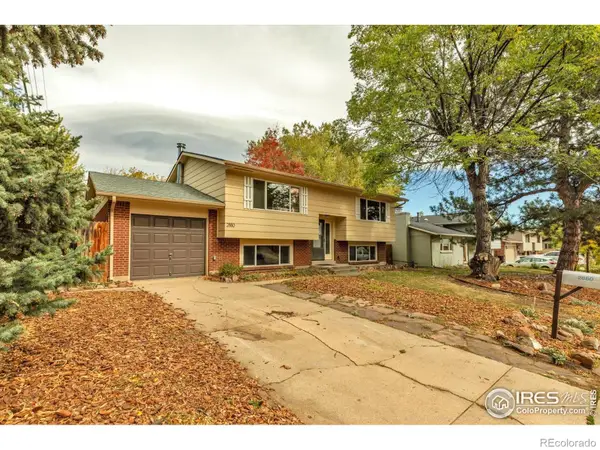 $1,200,000Active4 beds 2 baths1,824 sq. ft.
$1,200,000Active4 beds 2 baths1,824 sq. ft.2880 La Grange Circle, Boulder, CO 80305
MLS# IR1046032Listed by: 8Z REAL ESTATE - New
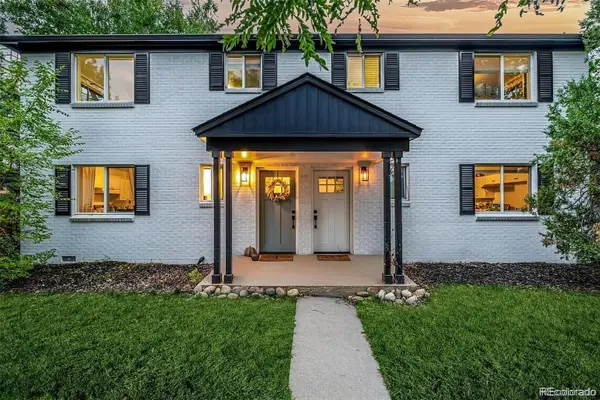 $1,100,000Active4 beds 4 baths2,070 sq. ft.
$1,100,000Active4 beds 4 baths2,070 sq. ft.4755-4757 Qualla Drive, Boulder, CO 80303
MLS# 2796836Listed by: ENGEL & VOLKERS DENVER - New
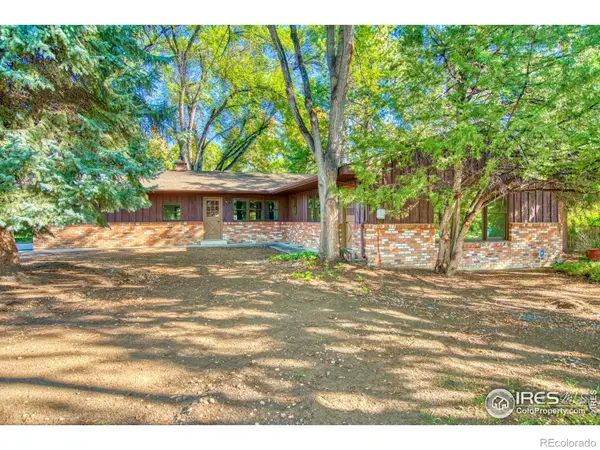 $990,000Active3 beds 2 baths3,122 sq. ft.
$990,000Active3 beds 2 baths3,122 sq. ft.5511 Pioneer Road, Boulder, CO 80301
MLS# IR1046017Listed by: HAYDEN OUTDOORS - WINDSOR - New
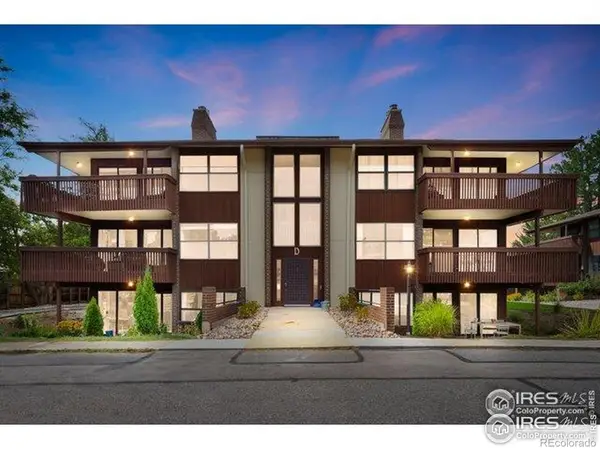 $410,000Active2 beds 2 baths1,112 sq. ft.
$410,000Active2 beds 2 baths1,112 sq. ft.500 Manhattan Drive, Boulder, CO 80303
MLS# IR1046003Listed by: MILEHIMODERN - BOULDER
