2510 Taft Drive #312, Boulder, CO 80302
Local realty services provided by:Better Homes and Gardens Real Estate Kenney & Company
Listed by: joel thompson3038770060
Office: re/max alliance-boulder
MLS#:IR1047171
Source:ML
Price summary
- Price:$237,200
- Price per sq. ft.:$203.78
- Monthly HOA dues:$312
About this home
This great Condo is in CITY OF BOULDER'S PERMANENTLY AFFORDABLE HOUSING PROGRAM; Go to bouldercolorado.gov/homeownership to learn more.This Condo is centrally located with access to everything. CU, Cross roads mall, Down Town Boulder, Denver, DIA, E470 and more. Bike paths are in abundant in the area for easy access to everything via bike, also. Walking Distance to CU, Safeway, Crossroads Mall, McGuckin Hardware BJs Brewery, Basta, Cozobi, Fonda Fina, Zolos, Dots Dinner, and many other top notch restaurants. You will enjoy the open floor plan that has been nicely upgraded so you are ready to move right in. The separation of the two bedrooms with their own baths and walk in closets gives you great privacy. The kitchen feels like you are a part of the living space so you will never miss sharing time with your family and friends. There is a private patio to enjoy your outside live experience. The storage closet gives you plenty of room for your personal items. You will not find another home that offers so much, that is in this great condition and has this location. Come look, enjoy and fall in love with your new home.
Contact an agent
Home facts
- Year built:2001
- Listing ID #:IR1047171
Rooms and interior
- Bedrooms:2
- Total bathrooms:2
- Full bathrooms:2
- Living area:1,164 sq. ft.
Heating and cooling
- Cooling:Central Air
- Heating:Forced Air
Structure and exterior
- Roof:Composition
- Year built:2001
- Building area:1,164 sq. ft.
Schools
- High school:Boulder
- Middle school:Manhattan
- Elementary school:Whittier E-8
Utilities
- Water:Public
Finances and disclosures
- Price:$237,200
- Price per sq. ft.:$203.78
- Tax amount:$865 (2024)
New listings near 2510 Taft Drive #312
- Coming SoonOpen Sat, 11am to 2pm
 $2,900,000Coming Soon3 beds 3 baths
$2,900,000Coming Soon3 beds 3 baths2055 Kalmia Avenue, Boulder, CO 80304
MLS# 8169666Listed by: KENTWOOD REAL ESTATE DTC, LLC - New
 $2,595,000Active6 beds 8 baths5,216 sq. ft.
$2,595,000Active6 beds 8 baths5,216 sq. ft.2190 Vine Avenue, Boulder, CO 80304
MLS# 1524688Listed by: COMPASS - DENVER - New
 $290,000Active1 beds 1 baths704 sq. ft.
$290,000Active1 beds 1 baths704 sq. ft.4831 White Rock Circle #H, Boulder, CO 80301
MLS# IR1048688Listed by: WK REAL ESTATE - New
 $875,000Active3 beds 4 baths2,198 sq. ft.
$875,000Active3 beds 4 baths2,198 sq. ft.4945 Tesla Circle, Boulder, CO 80301
MLS# 3899372Listed by: RE/MAX ALLIANCE - New
 $950,000Active4 beds 4 baths2,352 sq. ft.
$950,000Active4 beds 4 baths2,352 sq. ft.6798 Bugle Court, Boulder, CO 80301
MLS# IR1048682Listed by: RE/MAX OF BOULDER, INC - New
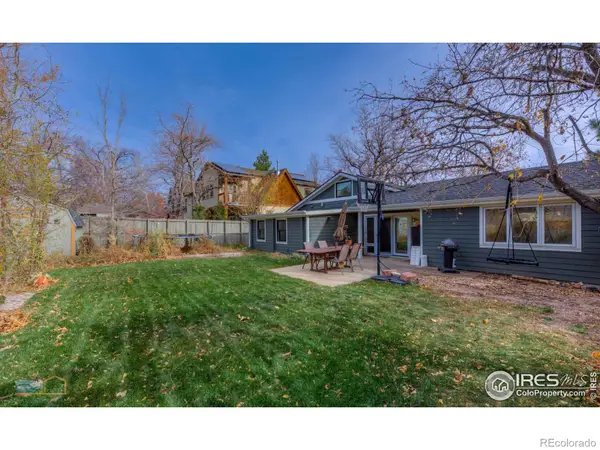 $1,650,000Active4 beds 3 baths2,070 sq. ft.
$1,650,000Active4 beds 3 baths2,070 sq. ft.2815 11th Street, Boulder, CO 80304
MLS# IR1048646Listed by: RE/MAX OF BOULDER, INC - New
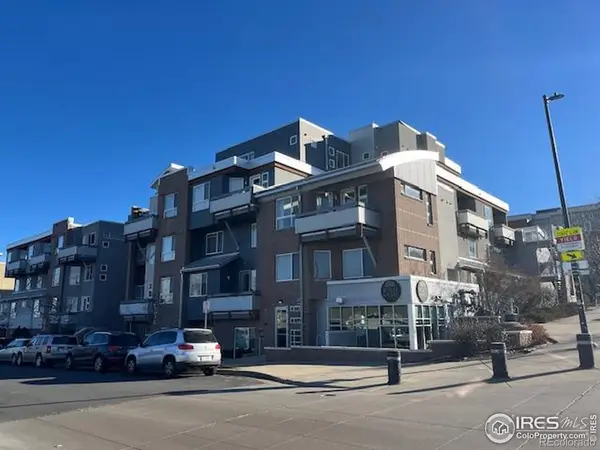 $455,000Active1 beds 1 baths624 sq. ft.
$455,000Active1 beds 1 baths624 sq. ft.2850 E College Avenue #301, Boulder, CO 80303
MLS# IR1048586Listed by: ACCENT PROPERTIES 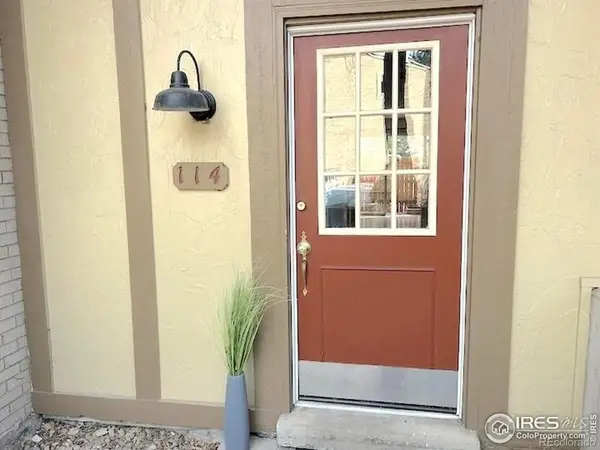 $535,000Active3 beds 2 baths1,178 sq. ft.
$535,000Active3 beds 2 baths1,178 sq. ft.3000 Colorado Avenue #114, Boulder, CO 80303
MLS# IR1048380Listed by: 8Z REAL ESTATE- Open Sun, 2 to 4pmNew
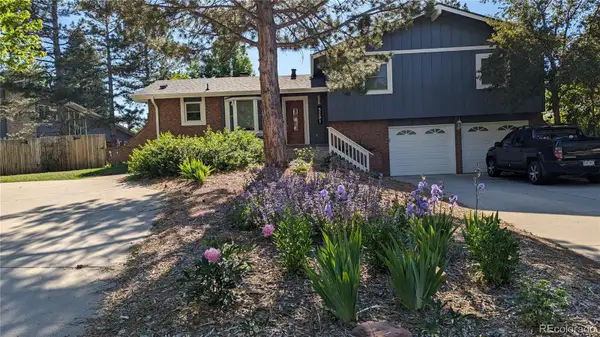 $1,025,000Active5 beds 3 baths2,338 sq. ft.
$1,025,000Active5 beds 3 baths2,338 sq. ft.5291 Sun Dial Place, Boulder, CO 80301
MLS# 4383496Listed by: COLDWELL BANKER REALTY 14 - New
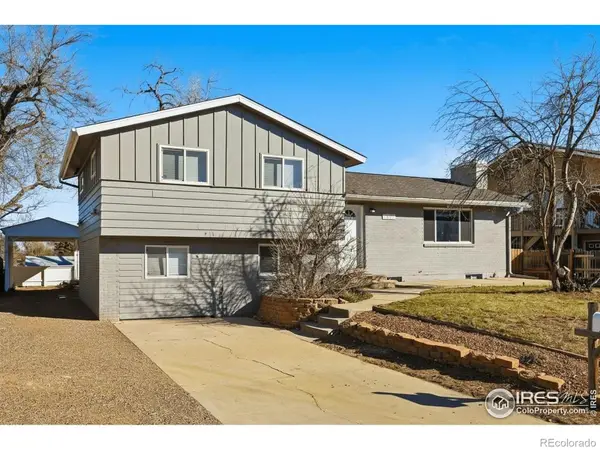 $975,000Active5 beds 2 baths2,254 sq. ft.
$975,000Active5 beds 2 baths2,254 sq. ft.4835 Moorhead Avenue, Boulder, CO 80305
MLS# IR1048514Listed by: COLDWELL BANKER REALTY-BOULDER
