2510 Taft Drive, Boulder, CO 80302
Local realty services provided by:Better Homes and Gardens Real Estate Kenney & Company
2510 Taft Drive,Boulder, CO 80302
$218,251
- 2 Beds
- 2 Baths
- 1,053 sq. ft.
- Condominium
- Active
Upcoming open houses
- Sat, Dec 0611:00 am - 01:00 pm
- Wed, Dec 1004:30 pm - 06:30 pm
Listed by: adam kroll7204430401
Office: adam kroll
MLS#:IR1047565
Source:ML
Price summary
- Price:$218,251
- Price per sq. ft.:$207.27
- Monthly HOA dues:$312
About this home
Discover the perfect opportunity for homeownership in the heart of Boulder! This highly sought-after, central location that puts you right in the middle of everything Boulder has to offer. This condo boasts a Very Walkable (Walk Score: 84) and Very Bikeable (Bike Score: 87) score, making it a true hub for an active Boulder lifestyle. Just a short walk (0.4 miles) to the University of Colorado (CU) Boulder campus. Enjoy incredible convenience with Safeway, Crossroads Commons shopping area, McGuckin Hardware, and a wide variety of top-notch restaurants all within walking distance. The 29th Street Mall is also easily accessible. Located steps from the Boulder Creek Path, you have immediate access to miles of bike trails and the famous Boulder Creek for cycling, jogging, or relaxing by the water. Views of the Foothills are available from certain units. The area offers Good Transit (Transit Score: 58) with nearby bus stops for quick commutes around town. It also provides excellent access to major routes for travel to Downtown Boulder, Denver, and DIA. This condo offers more than just location; it's a fantastic, well-maintained space. This unit is part of the City of Boulder's Permanently Affordable Housing Program. Enjoy an open floor plan with two generously sized bedrooms, each paired with its own full bathroom and walk-in closet for maximum privacy. The building is secured and includes an elevator for easy access to all floors. It comes with an assigned, covered parking space and a private balcony or patio to enjoy the Colorado air. Don't miss the chance to secure your spot in a prime Boulder location through the Affordable Housing Program.
Contact an agent
Home facts
- Year built:2001
- Listing ID #:IR1047565
Rooms and interior
- Bedrooms:2
- Total bathrooms:2
- Full bathrooms:2
- Living area:1,053 sq. ft.
Heating and cooling
- Cooling:Central Air
- Heating:Forced Air
Structure and exterior
- Roof:Composition
- Year built:2001
- Building area:1,053 sq. ft.
Schools
- High school:Boulder
- Middle school:Manhattan
- Elementary school:Whittier E-8
Utilities
- Water:Public
Finances and disclosures
- Price:$218,251
- Price per sq. ft.:$207.27
- Tax amount:$1,226 (2024)
New listings near 2510 Taft Drive
- Coming Soon
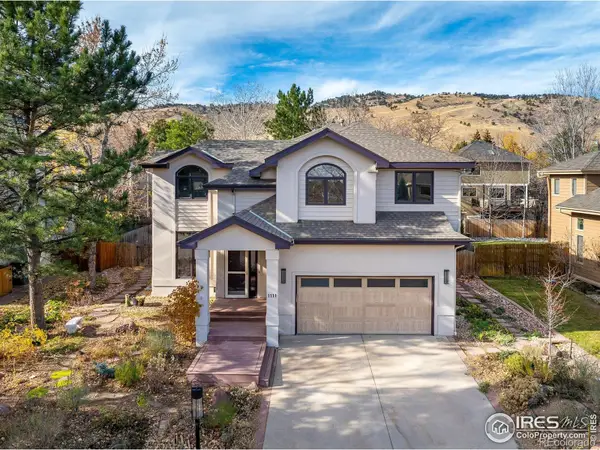 $1,899,900Coming Soon5 beds 4 baths
$1,899,900Coming Soon5 beds 4 baths1111 Utica Circle, Boulder, CO 80304
MLS# IR1047557Listed by: RE/MAX ALLIANCE-BOULDER - New
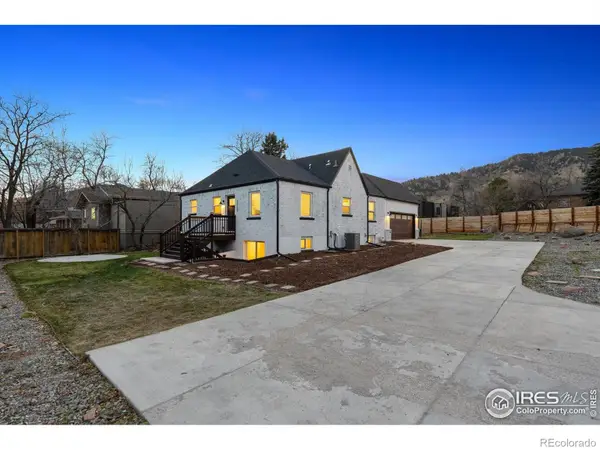 $1,099,900Active4 beds 3 baths2,004 sq. ft.
$1,099,900Active4 beds 3 baths2,004 sq. ft.3360 Broadway Street, Boulder, CO 80304
MLS# IR1047538Listed by: LEAD INVESTMENTS LLC DBA RELOG - New
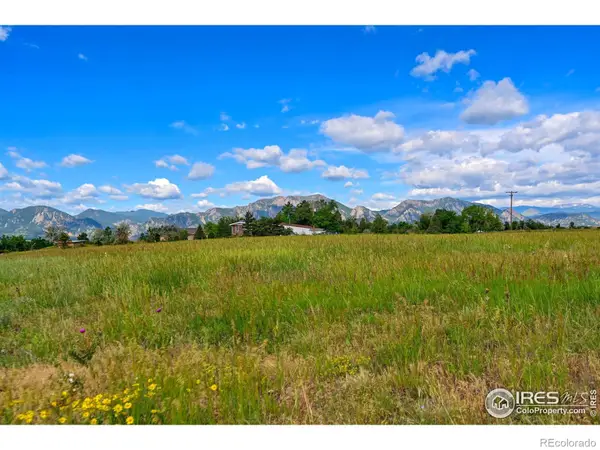 $698,000Active4.71 Acres
$698,000Active4.71 Acres7171 Marshall Drive, Boulder, CO 80303
MLS# IR1047528Listed by: FLATIRONS BROKERAGE - New
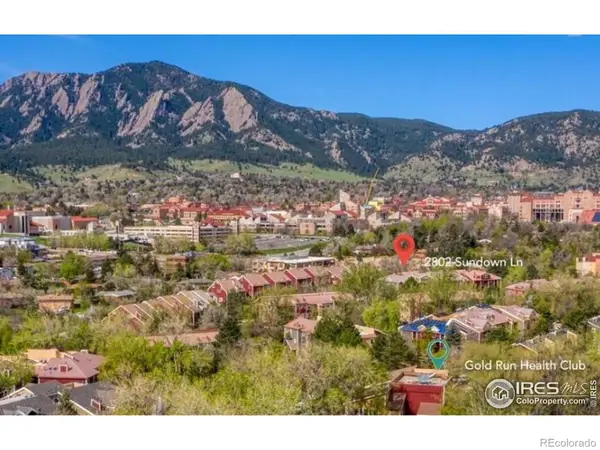 $450,000Active2 beds 1 baths801 sq. ft.
$450,000Active2 beds 1 baths801 sq. ft.2802 Sundown Lane #102, Boulder, CO 80303
MLS# IR1047463Listed by: COMPASS - BOULDER - New
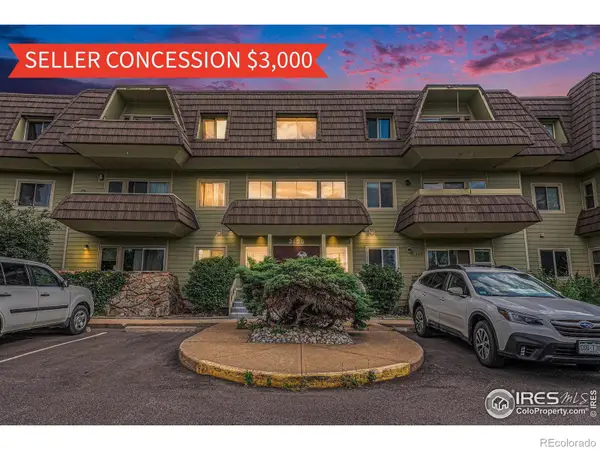 $288,000Active1 beds 1 baths576 sq. ft.
$288,000Active1 beds 1 baths576 sq. ft.3150 Iris Avenue #305, Boulder, CO 80301
MLS# IR1047464Listed by: LIVE WEST REALTY - New
 $589,000Active2 beds 2 baths1,317 sq. ft.
$589,000Active2 beds 2 baths1,317 sq. ft.2033 11th Street #3 & 1, Boulder, CO 80302
MLS# IR1047392Listed by: COLDWELL BANKER REALTY-BOULDER - New
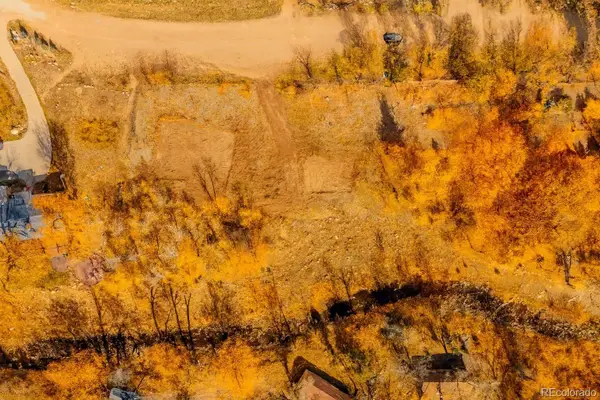 $800,000Active0.96 Acres
$800,000Active0.96 Acres8775 Streamcrest Drive, Boulder, CO 80302
MLS# 4866614Listed by: EXP REALTY, LLC - Coming Soon
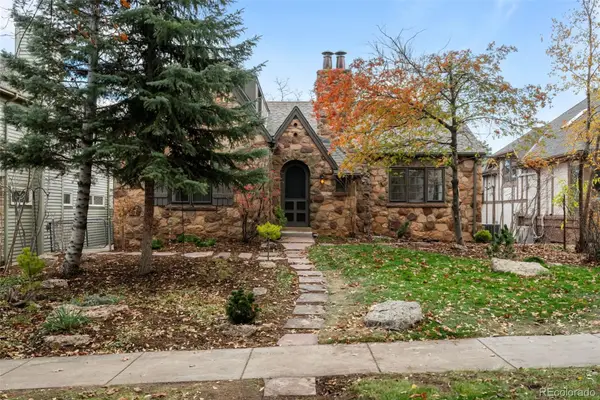 $1,550,000Coming Soon4 beds 3 baths
$1,550,000Coming Soon4 beds 3 baths772 16th Street, Boulder, CO 80302
MLS# 1562792Listed by: COMPASS - DENVER - Open Sat, 1 to 3pmNew
 $999,999Active3 beds 3 baths1,872 sq. ft.
$999,999Active3 beds 3 baths1,872 sq. ft.1000 Poplar Avenue, Boulder, CO 80304
MLS# IR1047422Listed by: COMPASS - BOULDER
