2585 Kohler Drive, Boulder, CO 80305
Local realty services provided by:Better Homes and Gardens Real Estate Kenney & Company
2585 Kohler Drive,Boulder, CO 80305
$2,595,000
- 4 Beds
- 4 Baths
- 2,950 sq. ft.
- Single family
- Active
Upcoming open houses
- Sun, Oct 0502:00 pm - 04:00 pm
Listed by:patrick brown3032426012
Office:compass - boulder
MLS#:IR1045003
Source:ML
Price summary
- Price:$2,595,000
- Price per sq. ft.:$879.66
About this home
Amazing location and lot! (.59 acres) Embrace sophisticated indoor-outdoor living in this beautifully remodeled 4BD/4BA featuring pristine sun-kissed interiors, exceptional outdoor space, en suite bedrooms and an ideal Highland Park location. Thoughtfully updated inside and out by Rosewood Construction and Landscape Construction, this nearly 3,000SF residence impresses with crisp white walls, oversized windows and skylights, and floors covered with handsome hardwood, stone and contemporary carpeting. Relax in the corner living room surrounded by a fireplace, built-ins and verdant views, and enjoy your next gathering in the lovely dining area featuring an adjoining patio. The gourmet kitchen impresses with wood cabinetry, a center island/breakfast bar, granite countertops and stainless steel appliances. Large windows and skylights usher in amazing light and views while folding glass doors make al fresco entertaining irresistible. Outside, the stunning .59-acre property features an oversized flagstone patio surrounded by rock walls, towering trees, a grill, a fire pit and a charming garden shed. On the main floor, you'll find two spacious secondary suites with private baths and roomy closets. A powder room, a huge mudroom with built-in storage, and a laundry room complete this level's well-planned layout. Upstairs, explore the full-floor owner's retreat featuring a king-size bedroom with 270-degree treetop views. The en suite spa bath boasts a freestanding soaking tub, shower & double vanity. There are walk-in closets in the bedroom and hall, and a fourth bedroom on this level is ideal as an office or nursery. Extensive upgrades include a composite and metal roof, galvanized gutters, radiant heat bathrooms, & a 2-car garage with a newer door & epoxy flooring. A manicured front yard adds wonderful curb appeal to this immaculate South Boulder sanctuary close to world-class trailheads, open space, top-rated schools, Table Mesa Shopping Center, Pearl Street and Downtown.
Contact an agent
Home facts
- Year built:1961
- Listing ID #:IR1045003
Rooms and interior
- Bedrooms:4
- Total bathrooms:4
- Full bathrooms:2
- Half bathrooms:1
- Living area:2,950 sq. ft.
Heating and cooling
- Cooling:Evaporative Cooling
- Heating:Baseboard, Hot Water, Radiant
Structure and exterior
- Roof:Composition, Metal
- Year built:1961
- Building area:2,950 sq. ft.
- Lot area:0.59 Acres
Schools
- High school:Fairview
- Middle school:Southern Hills
- Elementary school:Creekside
Utilities
- Water:Public
- Sewer:Public Sewer
Finances and disclosures
- Price:$2,595,000
- Price per sq. ft.:$879.66
- Tax amount:$13,711 (2024)
New listings near 2585 Kohler Drive
- Coming Soon
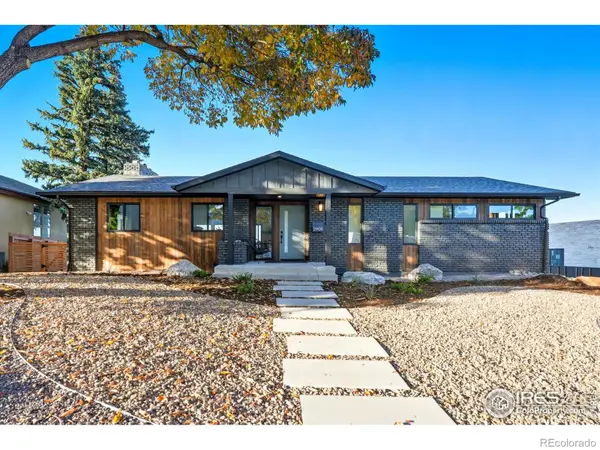 $2,495,000Coming Soon4 beds 3 baths
$2,495,000Coming Soon4 beds 3 baths2905 Stanford Avenue, Boulder, CO 80305
MLS# IR1045093Listed by: THE AGENCY - BOULDER - New
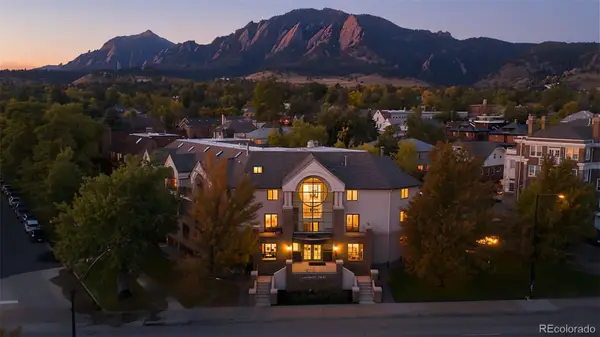 $779,000Active3 beds 2 baths1,005 sq. ft.
$779,000Active3 beds 2 baths1,005 sq. ft.1085 Broadway #11, Boulder, CO 80302
MLS# 5167719Listed by: EVERNEST, LLC - New
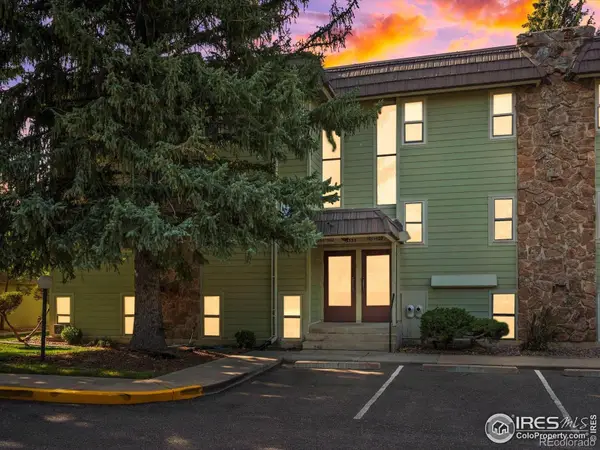 $287,200Active2 beds 2 baths963 sq. ft.
$287,200Active2 beds 2 baths963 sq. ft.3335 Chisholm Trail #202, Boulder, CO 80301
MLS# IR1045085Listed by: PROPERTY COLORADO INC - New
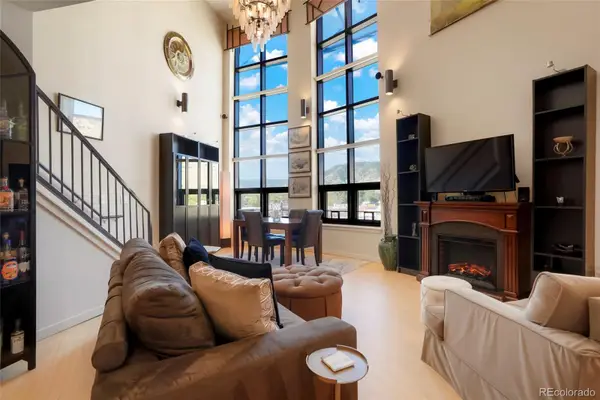 $889,500Active2 beds 2 baths1,603 sq. ft.
$889,500Active2 beds 2 baths1,603 sq. ft.4520 Broadway Street #207, Boulder, CO 80304
MLS# 2833057Listed by: COLORADO FLAT FEE REALTY INC - Open Sun, 2 to 4pmNew
 $983,000Active3 beds 3 baths2,532 sq. ft.
$983,000Active3 beds 3 baths2,532 sq. ft.853 Racquet Lane, Boulder, CO 80303
MLS# IR1045046Listed by: RE/MAX OF BOULDER, INC - New
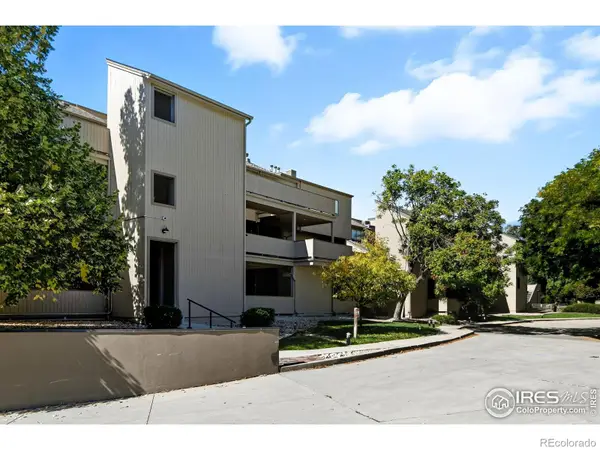 $550,000Active2 beds 2 baths1,260 sq. ft.
$550,000Active2 beds 2 baths1,260 sq. ft.2938 Kalmia Avenue #17, Boulder, CO 80301
MLS# IR1045053Listed by: THE AGENCY - BOULDER - Open Sun, 1 to 2pmNew
 $685,000Active3 beds 1 baths936 sq. ft.
$685,000Active3 beds 1 baths936 sq. ft.725 34th Street, Boulder, CO 80303
MLS# IR1045036Listed by: MONTE PRESTON - New
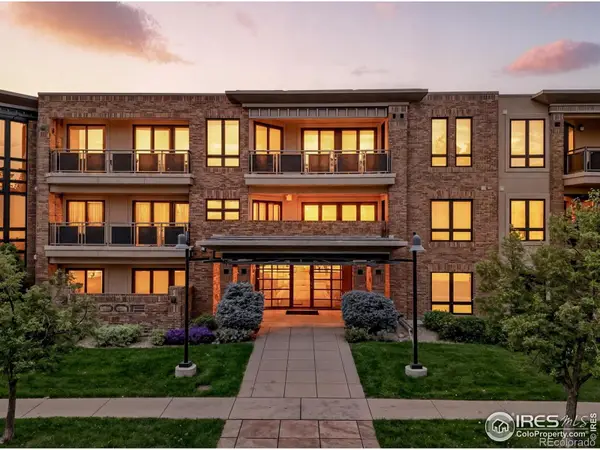 $1,145,000Active3 beds 3 baths1,607 sq. ft.
$1,145,000Active3 beds 3 baths1,607 sq. ft.2801 Pennsylvania Avenue #203, Boulder, CO 80303
MLS# IR1045016Listed by: EXP REALTY LLC - New
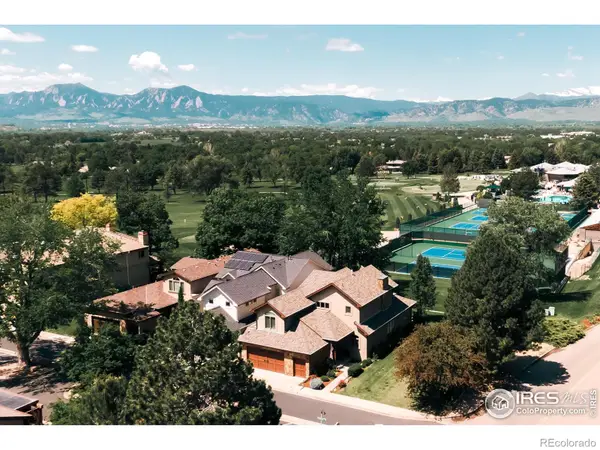 $1,995,000Active3 beds 5 baths3,820 sq. ft.
$1,995,000Active3 beds 5 baths3,820 sq. ft.4993 Clubhouse Court, Boulder, CO 80301
MLS# IR1045004Listed by: COMPASS - BOULDER
