2656 4th Street, Boulder, CO 80304
Local realty services provided by:Better Homes and Gardens Real Estate Kenney & Company
Listed by:ryan mcintosh3034436161
Office:liv sotheby's intl realty
MLS#:IR1045511
Source:ML
Price summary
- Price:$6,390,000
- Price per sq. ft.:$1,327.38
About this home
Boulder living on an architectural edge at 2656 4th Street, where art and design meets natural serenity and iconic Flatiron views. Thoughtfully designed with clean lines and warm textures, this residence blends gallery-like sophistication with effortless livability. The main level is built for elegant living and entertaining. A soaring glass entry, with white oak floors, floating staircase, and Flare fireplace sets the tone for the home's refined material palette. The chef's ready kitchen inspires connection with Neolith Retrostone counters, a Nero Zimbabwe Riverwash island, and Sub-Zero, Wolf, and Cove appliances. A sliding glass NanaWall opens the dining area to an expansive deck, creating seamless indoor-outdoor flow. Rounding out the main floor are a southwest-facing office that captures beautiful light, and a mudroom that keeps daily comings and goings tidy. Upstairs, the primary suite is a private retreat with a terrace oriented to the Flatirons. The spa-inspired bath features an Aquatica True Ofuro soaking tub, dual vanities, a Toto wall-hung washlet, and custom walk-in closet. Two additional bedrooms share this level, one with deck access giving way to the garden feel of the living roof. The lower level offers two bedrooms with a Jack-and-Jill bath, a stylish media room, and a flex-space that offers additional laundry hookups and dog wash station. Outside, irrigated landscaping, exposed-aggregate patios, and a living roof echo the home's modern aesthetic. A private ADU provides exceptional flexibility with an additional bedroom, bathroom, private entrance, sleek kitchen, dedicated climate control, and personal balcony space. Sustainability shines with a 6.84 kW solar array, HRV/ERV systems, radiant heat, and smart controls-all contributing to a remarkable HERS 15 rating. Just minutes from downtown, trailheads, and parks, this home defines the best of modern Boulder living-architectural artistry, everyday comfort, and a seamless connection to nature.
Contact an agent
Home facts
- Year built:2022
- Listing ID #:IR1045511
Rooms and interior
- Bedrooms:6
- Total bathrooms:6
- Full bathrooms:2
- Half bathrooms:1
- Living area:4,814 sq. ft.
Heating and cooling
- Cooling:Air Conditioning-Room
- Heating:Radiant
Structure and exterior
- Roof:Membrane, Metal
- Year built:2022
- Building area:4,814 sq. ft.
- Lot area:0.18 Acres
Schools
- High school:Boulder
- Middle school:Casey
- Elementary school:Whittier E-8
Utilities
- Water:Public
- Sewer:Public Sewer
Finances and disclosures
- Price:$6,390,000
- Price per sq. ft.:$1,327.38
- Tax amount:$24,264 (2024)
New listings near 2656 4th Street
- Coming Soon
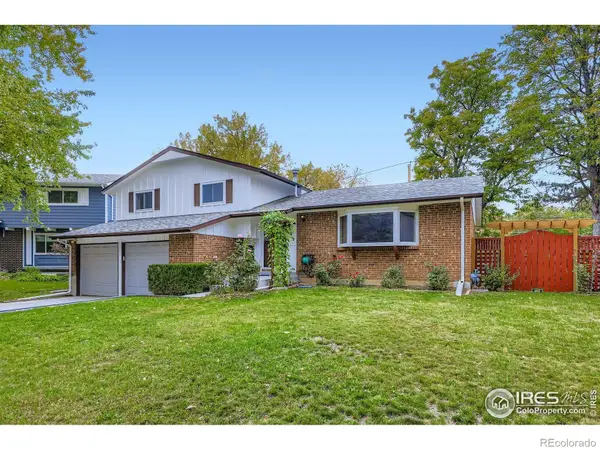 $795,000Coming Soon3 beds 3 baths
$795,000Coming Soon3 beds 3 baths4635 Talbot Drive, Boulder, CO 80303
MLS# IR1045696Listed by: MB/ASMUSSEN & ASSOCIATES - Coming Soon
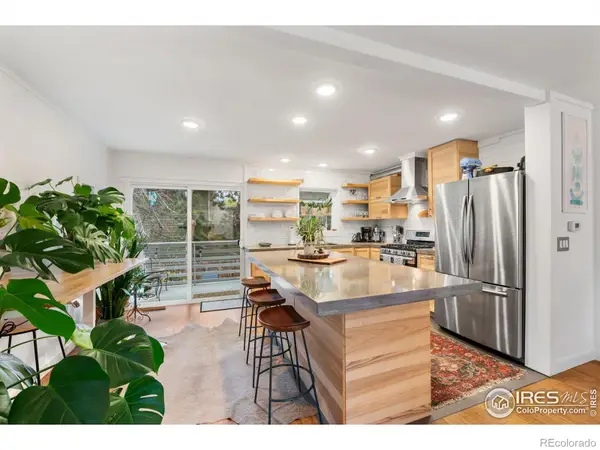 $635,000Coming Soon2 beds 2 baths
$635,000Coming Soon2 beds 2 baths5411 White Place, Boulder, CO 80303
MLS# IR1045695Listed by: COMPASS - BOULDER - Coming Soon
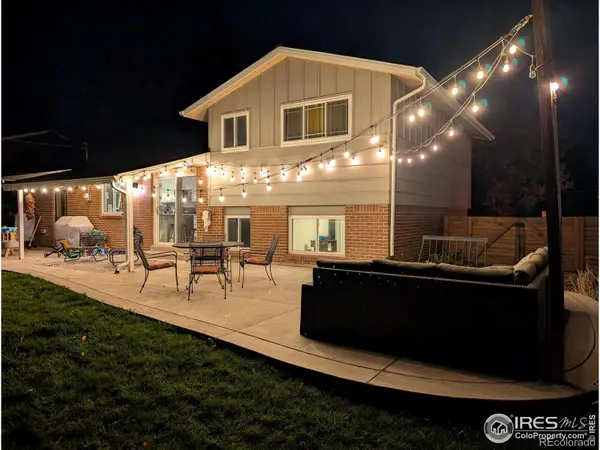 $865,000Coming Soon3 beds 2 baths
$865,000Coming Soon3 beds 2 baths880 Gilpin Drive, Boulder, CO 80303
MLS# IR1045690Listed by: COMPASS - BOULDER - New
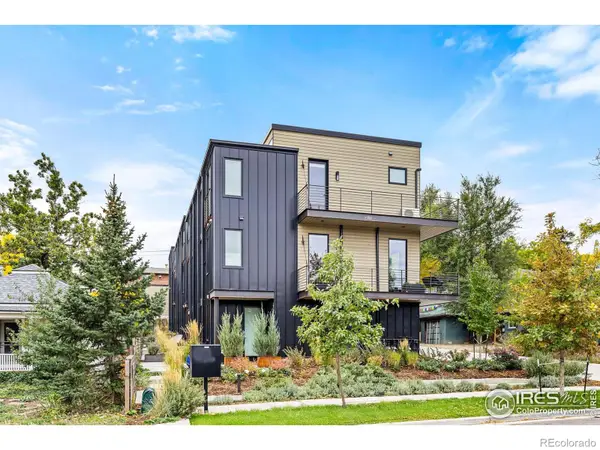 $1,450,000Active3 beds 4 baths1,797 sq. ft.
$1,450,000Active3 beds 4 baths1,797 sq. ft.936 North Street #A, Boulder, CO 80304
MLS# IR1045658Listed by: 8Z REAL ESTATE - New
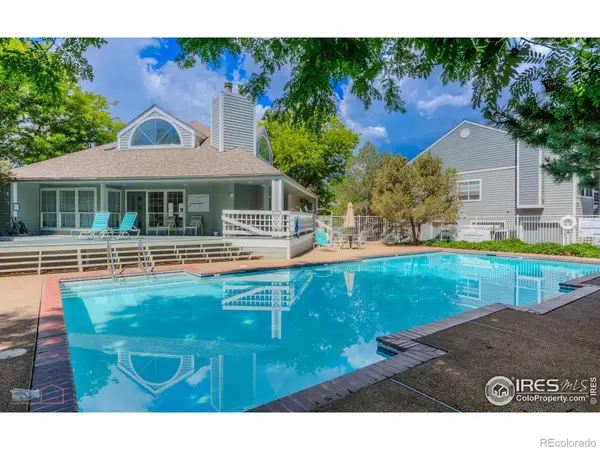 $355,000Active2 beds 2 baths965 sq. ft.
$355,000Active2 beds 2 baths965 sq. ft.7443 Singing Hills Court, Boulder, CO 80301
MLS# IR1045656Listed by: RE/MAX OF BOULDER, INC - Open Sun, 1:30 to 3:30pmNew
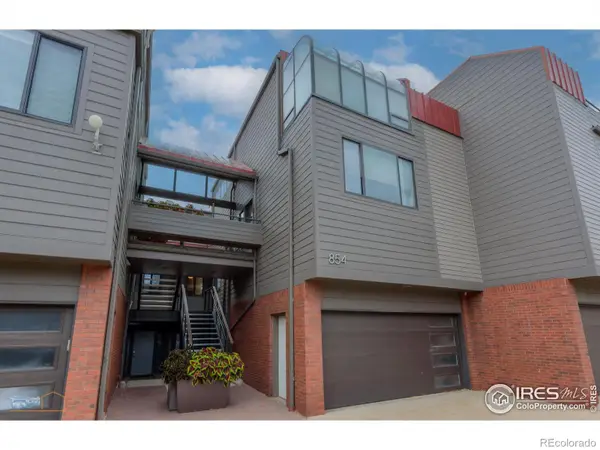 $720,000Active2 beds 2 baths1,004 sq. ft.
$720,000Active2 beds 2 baths1,004 sq. ft.854 Walnut Street #D, Boulder, CO 80302
MLS# IR1045620Listed by: KEARNEY REALTY - Coming Soon
 $975,000Coming Soon4 beds 4 baths
$975,000Coming Soon4 beds 4 baths6495-6497 Barnacle Court, Boulder, CO 80301
MLS# 2578277Listed by: POSH REALTY - Open Sun, 12 to 2pmNew
 $550,000Active3 beds 4 baths1,646 sq. ft.
$550,000Active3 beds 4 baths1,646 sq. ft.5042 Buckingham Road, Boulder, CO 80301
MLS# 6522541Listed by: RE/MAX MOMENTUM - Open Fri, 6 to 8pmNew
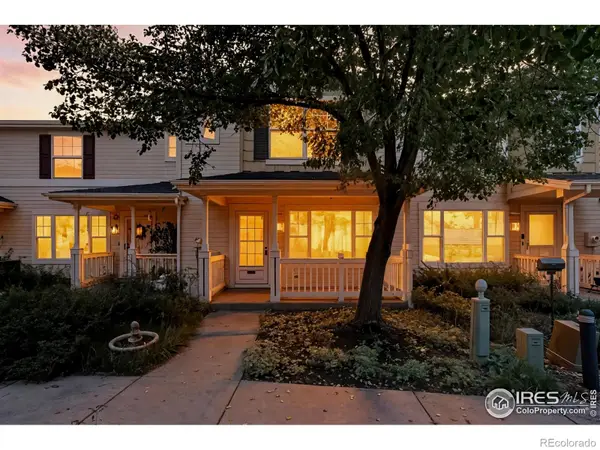 $194,392Active2 beds 1 baths1,162 sq. ft.
$194,392Active2 beds 1 baths1,162 sq. ft.3970 Colorado Avenue #K, Boulder, CO 80303
MLS# IR1045598Listed by: COMPASS - BOULDER - Coming Soon
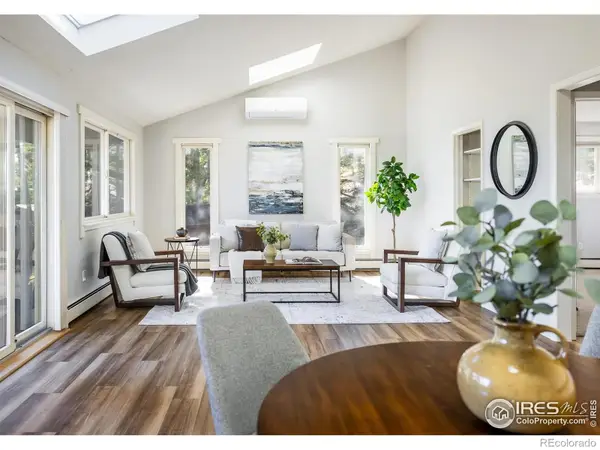 $950,000Coming Soon4 beds 3 baths
$950,000Coming Soon4 beds 3 baths74 Sky Trail Road, Boulder, CO 80302
MLS# IR1045591Listed by: MILEHIMODERN - BOULDER
