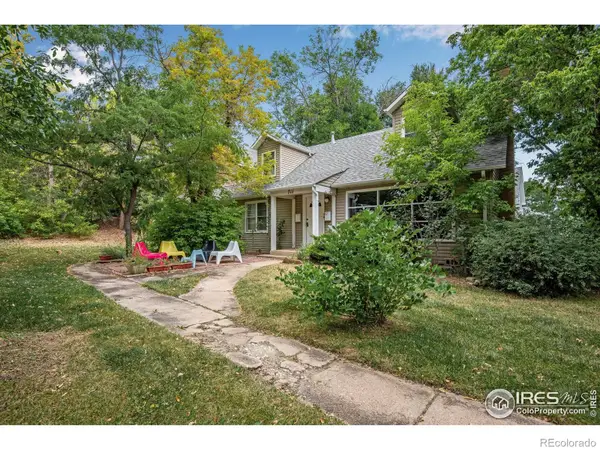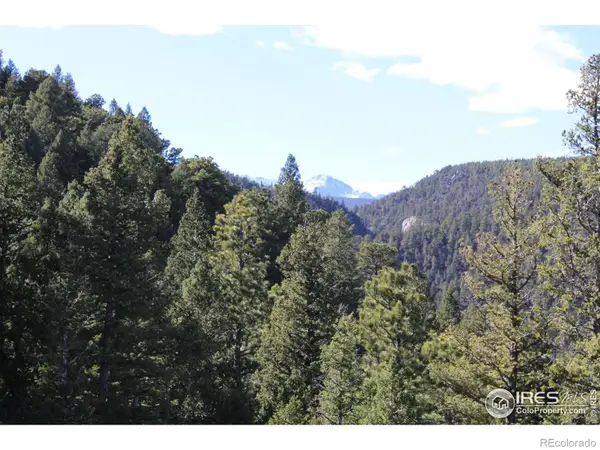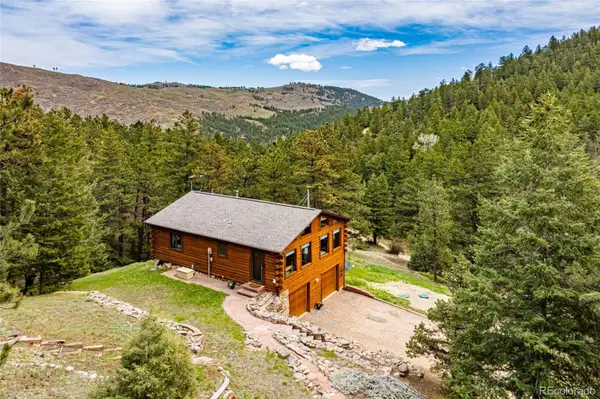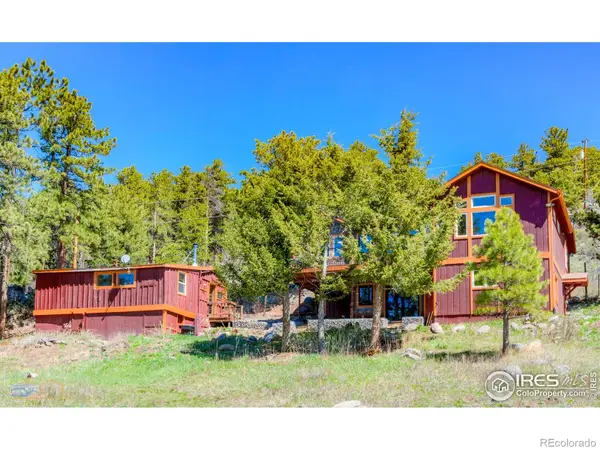2994 75th Street, Boulder, CO 80301
Local realty services provided by:Better Homes and Gardens Real Estate Kenney & Company
Listed by:linda nehls3036687670
Office:re/max of boulder, inc
MLS#:IR1038676
Source:ML
Price summary
- Price:$3,250,000
- Price per sq. ft.:$751.45
About this home
Welcome to The White Farm where you will enjoy the ultimate in privacy, serenity, and breathtaking views of the Boulder Foothills and back range snow capped mountains! A beautiful and timeless Farmhouse style home, designed by accomplished architect, John Mink, is overflowing with charm and character. You will love this peaceful, country setting and the stunning, unobstructed and endless views from every room. Open space to the north, and a Conservation Easement and City of Boulder open space to the west, protect the privacy and views from this special property forever. Only 10 minutes from Boulder, this home and the charming and expansive veranda are great for entertaining and everything you can imagine or want for country living. Plus an inviting 557 square ft Studio and large deck are great extra and private space. On 3.2 acres, this land is bursting with fruit trees, evergreens, roses, and gardens under a canopy of majestic trees with sweeping lawns watered by a separate well for irrigation. Bring your horses to a perfect setup including a 3 stall barn, tack room, and a fully fenced in pasture. Great schools including Douglas Elementary, Platt Middle School, and Boulder or Fairview High School. Only 3 families have owned this special property and well maintained home, built in 1991. The adjacent 3.18 acre buildable lot at 2962 75th St is one of 4 lots in the White Farm NUPUD and is also for sale.
Contact an agent
Home facts
- Year built:1991
- Listing ID #:IR1038676
Rooms and interior
- Bedrooms:3
- Total bathrooms:4
- Full bathrooms:2
- Half bathrooms:1
- Living area:4,325 sq. ft.
Heating and cooling
- Cooling:Air Conditioning-Room
- Heating:Baseboard, Hot Water
Structure and exterior
- Roof:Shake
- Year built:1991
- Building area:4,325 sq. ft.
- Lot area:3.21 Acres
Schools
- High school:Fairview
- Middle school:Platt
- Elementary school:Douglass
Utilities
- Water:Well
- Sewer:Septic Tank
Finances and disclosures
- Price:$3,250,000
- Price per sq. ft.:$751.45
- Tax amount:$20,810 (2024)
New listings near 2994 75th Street
- New
 $305,291Active3 beds 3 baths1,503 sq. ft.
$305,291Active3 beds 3 baths1,503 sq. ft.4606 16th Street #9, Boulder, CO 80304
MLS# 7531575Listed by: EXP REALTY, LLC - New
 $345,000Active1 beds 1 baths400 sq. ft.
$345,000Active1 beds 1 baths400 sq. ft.2711 Mapleton Avenue #9, Boulder, CO 80304
MLS# IR1044679Listed by: COMPASS - BOULDER - New
 $825,000Active3 beds 2 baths1,791 sq. ft.
$825,000Active3 beds 2 baths1,791 sq. ft.2006 Joslyn Place, Boulder, CO 80304
MLS# IR1044665Listed by: WK REAL ESTATE - Coming Soon
 $1,425,000Coming Soon5 beds 3 baths
$1,425,000Coming Soon5 beds 3 baths4624 S Hampton Circle, Boulder, CO 80301
MLS# IR1044672Listed by: RE/MAX OF BOULDER, INC  $1,900,000Active-- beds -- baths3,051 sq. ft.
$1,900,000Active-- beds -- baths3,051 sq. ft.711 Alpine Avenue, Boulder, CO 80304
MLS# IR1042217Listed by: LOVATO PROPERTIES $35,000Active5.16 Acres
$35,000Active5.16 Acres0 Pennsylvania Gulch Road, Boulder, CO 80302
MLS# IR1042480Listed by: COLDWELL BANKER REALTY-BOULDER $570,000Active2 beds 2 baths1,112 sq. ft.
$570,000Active2 beds 2 baths1,112 sq. ft.1303 Alpine Avenue #24, Boulder, CO 80304
MLS# IR1043909Listed by: COMPASS - BOULDER $3,750,000Active5 beds 8 baths4,288 sq. ft.
$3,750,000Active5 beds 8 baths4,288 sq. ft.2206 Alpine Drive, Boulder, CO 80304
MLS# 4509047Listed by: STEALTH WEALTH GROUP $831,300Active3 beds 3 baths1,624 sq. ft.
$831,300Active3 beds 3 baths1,624 sq. ft.310 Wendelyn Way, Boulder, CO 80302
MLS# 5104677Listed by: EQUITY COLORADO REAL ESTATE $764,500Active2 beds 2 baths2,126 sq. ft.
$764,500Active2 beds 2 baths2,126 sq. ft.548 Coughlin Meadows Road, Boulder, CO 80302
MLS# 5141493Listed by: BOULDER-MOUNTAIN REALTY
