3021 N Lakeridge Trail, Boulder, CO 80302
Local realty services provided by:Better Homes and Gardens Real Estate Kenney & Company
Listed by: jason kloss3034436161
Office: liv sotheby's intl realty
MLS#:IR1041235
Source:ML
Price summary
- Price:$1,750,000
- Price per sq. ft.:$486.65
- Monthly HOA dues:$241.67
About this home
Private Lake Living in Boulder's Exclusive Lake of the Pines. Welcome to a rare opportunity in one of Boulder's most sought-after gated communities. Set on nearly an acre, this 4-bedroom, 3-bathroom residence offers 3,596 square feet of living space designed to capture both comfort & beauty, surrounded by foothill views & the serenity of a private 35-acre lake. Inside, natural hardwood flooring & tile flow throughout light-filled rooms, creating a warm & timeless feel. The kitchen features granite countertops, high-end appliances, & generous cabinetry, making it ideal for both everyday living & entertaining. Expansive windows in nearly every room flood the home with natural light, connecting interiors seamlessly w/ the outdoors. Vaulted ceilings & wood accents add character, while mini-split A/C units maintain a perfect balance of temperatures across the home year-round.The primary suite retreat offers calming views & abundant closet space, while the finished walkout basement provides versatile living areas. Three lower-level garden-level bedrooms enjoy natural light & privacy, perfect for guests, recreation, or office space. Outdoors, a large deck & mature landscaping create inviting spaces for gatherings or quiet moments. Direct access to the community's private 35-acre lake means paddle boarding, boating, & fishing are just steps away, with trails & open spaces enhancing the active Colorado lifestyle. Lake of the Pines is celebrated for its gated entry, close-knit community, & unmatched tranquility, all within minutes of downtown Boulder. Properties here are rarely available, making this an extraordinary opportunity to enjoy the peace of mountain living w/ the convenience of city access.Highlights: 4 Bedrooms 3 Bathrooms 3,596 Sq Ft ~1 Acre Lot, Hardwood Floors Granite Countertops High-End Appliances Walkout Basement Garden-Level Bedrooms Mini-Split A/C, Expansive Deck Lake & Mountain Views Private Lake Access Gated Community Minutes to Boulder.
Contact an agent
Home facts
- Year built:1977
- Listing ID #:IR1041235
Rooms and interior
- Bedrooms:4
- Total bathrooms:3
- Full bathrooms:2
- Half bathrooms:1
- Living area:3,596 sq. ft.
Heating and cooling
- Cooling:Air Conditioning-Room
- Heating:Baseboard
Structure and exterior
- Roof:Composition
- Year built:1977
- Building area:3,596 sq. ft.
- Lot area:0.98 Acres
Schools
- High school:Silver Creek
- Middle school:Altona
- Elementary school:Blue Mountain
Utilities
- Water:Public
- Sewer:Public Sewer
Finances and disclosures
- Price:$1,750,000
- Price per sq. ft.:$486.65
- Tax amount:$15,926 (2024)
New listings near 3021 N Lakeridge Trail
- New
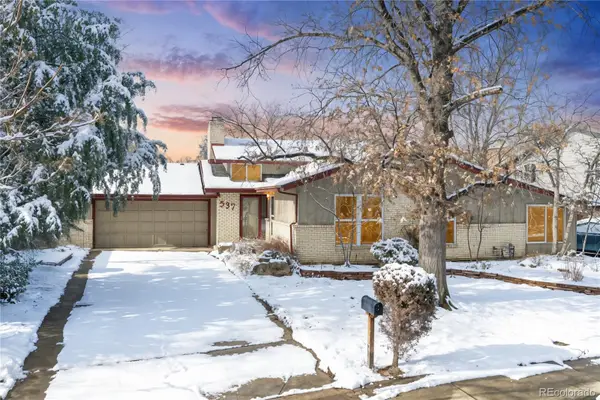 $1,000,000Active4 beds 3 baths2,939 sq. ft.
$1,000,000Active4 beds 3 baths2,939 sq. ft.537 Blackhawk Road, Boulder, CO 80303
MLS# 5312298Listed by: REDFIN CORPORATION - Open Sat, 11am to 1pmNew
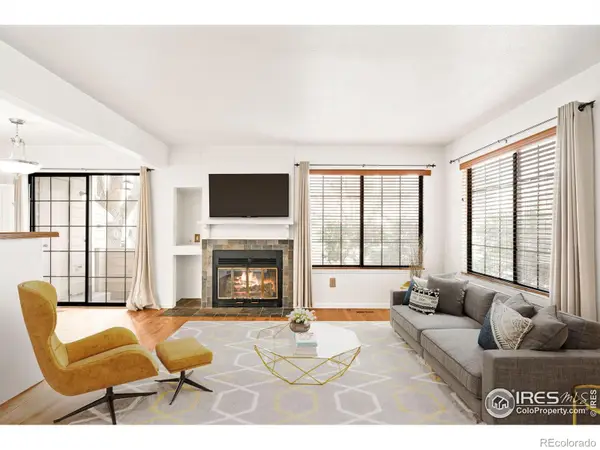 $345,000Active2 beds 2 baths802 sq. ft.
$345,000Active2 beds 2 baths802 sq. ft.4819 White Rock Circle, Boulder, CO 80301
MLS# IR1049702Listed by: MILEHIMODERN - BOULDER - Open Sun, 11am to 1pmNew
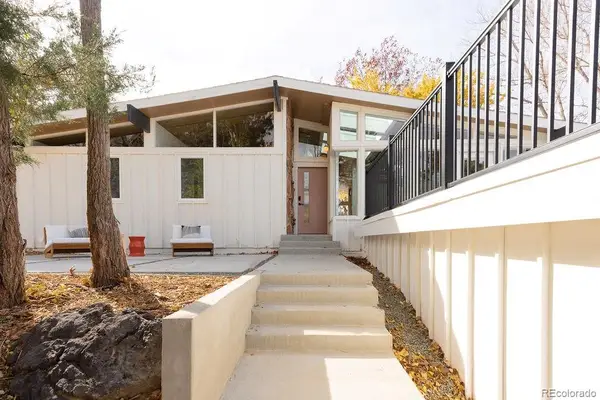 $1,725,000Active4 beds 3 baths3,112 sq. ft.
$1,725,000Active4 beds 3 baths3,112 sq. ft.7638 Brockway Drive, Boulder, CO 80303
MLS# 5300021Listed by: LOKATION - Open Sat, 12 to 4pmNew
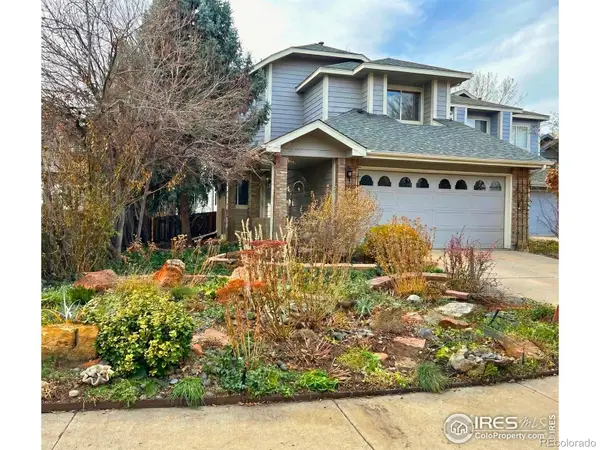 $895,000Active4 beds 4 baths2,285 sq. ft.
$895,000Active4 beds 4 baths2,285 sq. ft.3327 Sentinel Drive, Boulder, CO 80301
MLS# IR1049690Listed by: EXP REALTY - NORTHERN CO - New
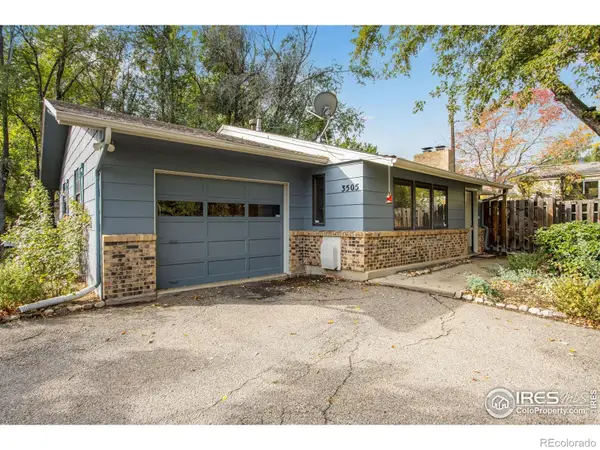 $959,000Active4 beds 2 baths2,342 sq. ft.
$959,000Active4 beds 2 baths2,342 sq. ft.3505 19th Street, Boulder, CO 80304
MLS# IR1049691Listed by: COMPASS - BOULDER - Open Sun, 1 to 3pmNew
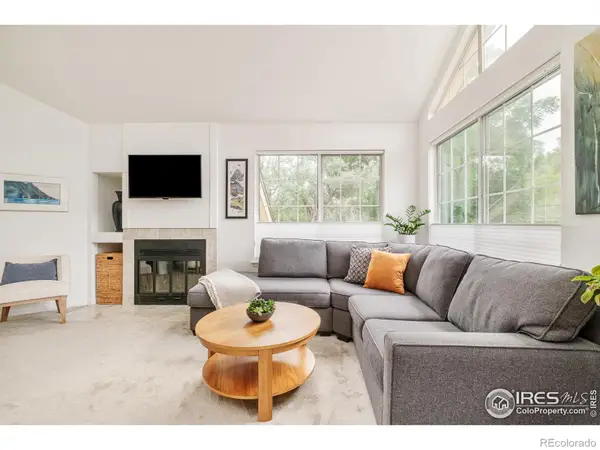 $355,000Active2 beds 1 baths737 sq. ft.
$355,000Active2 beds 1 baths737 sq. ft.4887 White Rock Circle, Boulder, CO 80301
MLS# IR1049692Listed by: MILEHIMODERN - BOULDER - Open Sat, 11am to 1pmNew
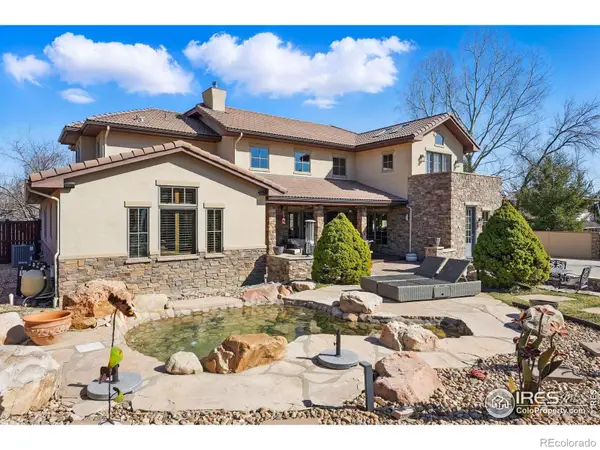 $3,395,000Active5 beds 6 baths5,957 sq. ft.
$3,395,000Active5 beds 6 baths5,957 sq. ft.1652 Poplar Avenue, Boulder, CO 80304
MLS# IR1049682Listed by: COMPASS - BOULDER - Open Fri, 4 to 5:30pmNew
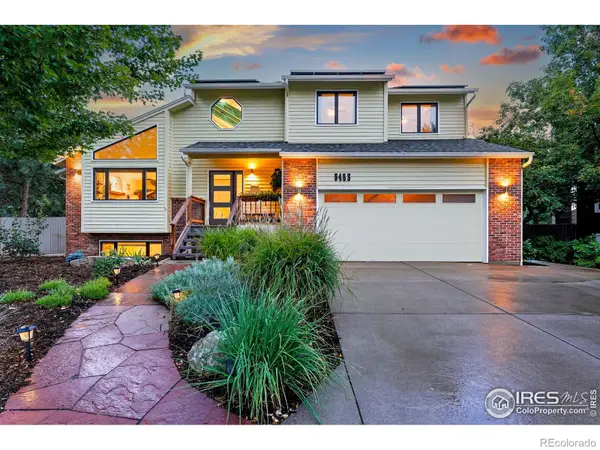 $1,540,000Active4 beds 4 baths2,939 sq. ft.
$1,540,000Active4 beds 4 baths2,939 sq. ft.5453 Illini Way, Boulder, CO 80303
MLS# IR1049671Listed by: LIVE WEST REALTY - New
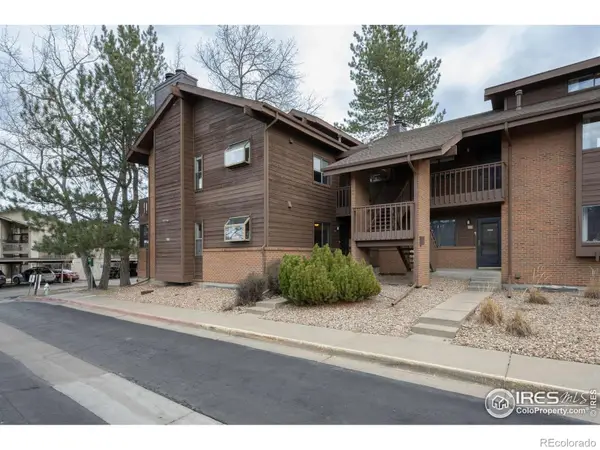 $699,000Active4 beds 3 baths2,220 sq. ft.
$699,000Active4 beds 3 baths2,220 sq. ft.501 Manhattan Drive #101, Boulder, CO 80303
MLS# IR1049651Listed by: LIV SOTHEBY'S INTL REALTY - Open Sat, 11am to 1pmNew
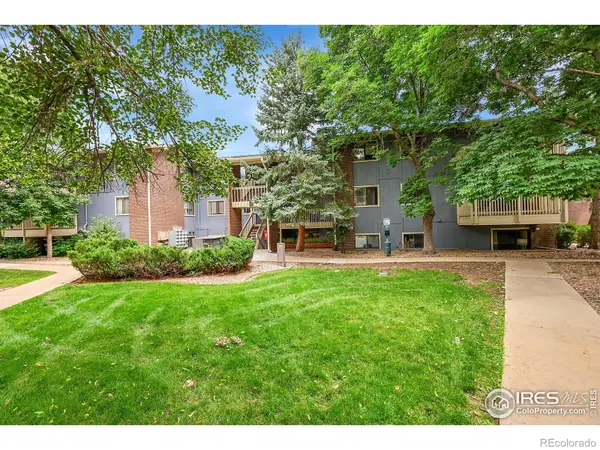 $342,000Active2 beds 2 baths880 sq. ft.
$342,000Active2 beds 2 baths880 sq. ft.2800 Kalmia Avenue #C-103, Boulder, CO 80301
MLS# IR1049631Listed by: RE/MAX ELEVATE
