365 Mohawk Drive, Boulder, CO 80303
Local realty services provided by:Better Homes and Gardens Real Estate Kenney & Company
Upcoming open houses
- Sat, Sep 2011:00 am - 01:00 pm
- Sun, Sep 2102:00 pm - 04:00 pm
Listed by:daphne queen8007469464
Office:8z real estate
MLS#:IR1043781
Source:ML
Price summary
- Price:$1,449,000
- Price per sq. ft.:$486.57
About this home
Welcome to this fully remodeled 5-bedroom, 4-bathroom stunner in the popular Fraiser Meadows neighborhood-just across from Horizons K-8 and Admiral Arleigh A. Burke Park. Step inside to soaring vaulted ceilings, exposed wrapped beams, and a bright, open layout designed to impress. The indoor living room features a custom gas fireplace, creating a cozy focal point. A full-span nano door opens the space to a large covered patio-perfect for entertaining or relaxing. The backyard offers beautiful Flatiron views, giving you that iconic Boulder backdrop. The heart of the home is a custom kitchen with a massive island, quartz countertops, two sinks, high-end KitchenAid appliances, and tons of prep space. Whether it's taco night or holiday hosting, this kitchen delivers. The adjacent dining area includes custom cabinetry and a built-in banquet for easy, stylish gatherings. The primary suite is a peaceful retreat with double sinks, a walk-in shower, and stunning tilework. Two additional bedrooms and an updated full bath complete the upper level. Downstairs, the garden-level basement includes a bedroom, a three-quarter bath, a spacious rec room (ideal as a teen hangout or optional sixth bedroom), and a large laundry room. The fifth bedroom is on the main floor with an attached three-quarter bath-perfect for guests or a home office. All of this sits on a 14,000 SF lot and includes a heated/cooled two-car garage with a separate entrance-ideal for a gym, studio, or workshop. New class 4 hail resistant roof is the cherry on top of this amazing home. Thoughtfully updated throughout, this home blends high-end design, everyday comfort, and a location that truly delivers. LOVE WHERE YOU LIVE!!! Open house is Sat Sept 20th 11-1pm and Sunday Sep 21st 2-4pm. SHOWINGS START ON THURSDAY SEPT 18TH
Contact an agent
Home facts
- Year built:1962
- Listing ID #:IR1043781
Rooms and interior
- Bedrooms:5
- Total bathrooms:4
- Full bathrooms:1
- Living area:2,978 sq. ft.
Heating and cooling
- Cooling:Ceiling Fan(s)
- Heating:Forced Air
Structure and exterior
- Roof:Composition
- Year built:1962
- Building area:2,978 sq. ft.
- Lot area:0.32 Acres
Schools
- High school:Fairview
- Middle school:Manhattan
- Elementary school:Eisenhower
Utilities
- Water:Public
- Sewer:Public Sewer
Finances and disclosures
- Price:$1,449,000
- Price per sq. ft.:$486.57
- Tax amount:$7,719 (2024)
New listings near 365 Mohawk Drive
- Coming Soon
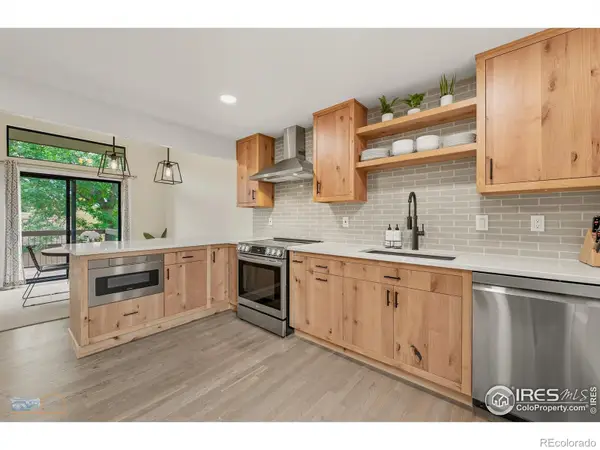 $1,100,000Coming Soon4 beds 3 baths
$1,100,000Coming Soon4 beds 3 baths4204 Greenbriar Boulevard #45, Boulder, CO 80305
MLS# IR1043789Listed by: WK REAL ESTATE - Open Sun, 1 to 3pmNew
 $2,550,000Active4 beds 4 baths3,027 sq. ft.
$2,550,000Active4 beds 4 baths3,027 sq. ft.3321 Broadway Avenue, Boulder, CO 80304
MLS# IR1043769Listed by: MILEHIMODERN - BOULDER - Coming Soon
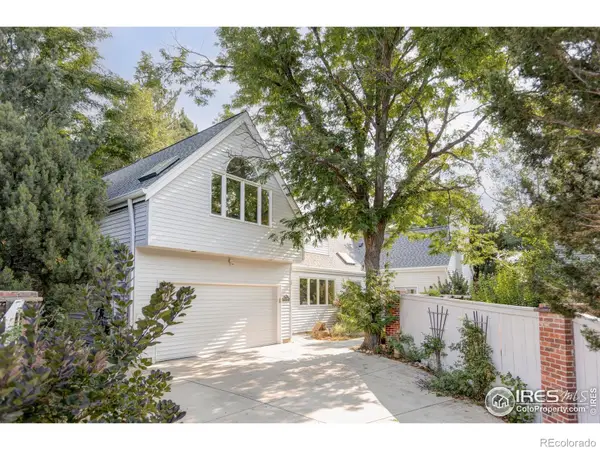 $1,950,000Coming Soon5 beds 4 baths
$1,950,000Coming Soon5 beds 4 baths2672 Winding Trail Drive, Boulder, CO 80304
MLS# IR1043755Listed by: COMPASS - BOULDER - Open Sat, 12 to 2pmNew
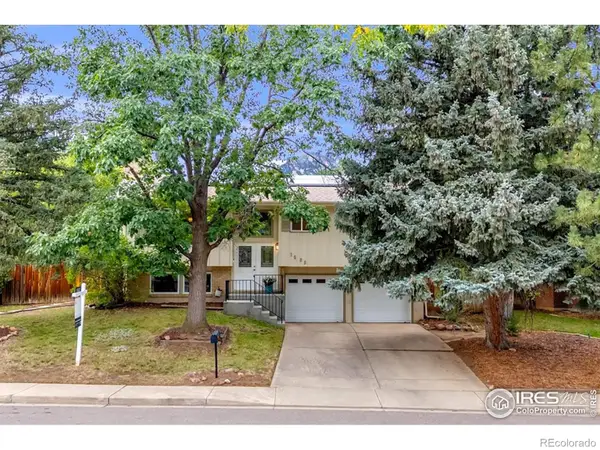 $1,300,000Active3 beds 3 baths1,976 sq. ft.
$1,300,000Active3 beds 3 baths1,976 sq. ft.1505 Kendall Drive, Boulder, CO 80305
MLS# IR1043761Listed by: 8Z REAL ESTATE - New
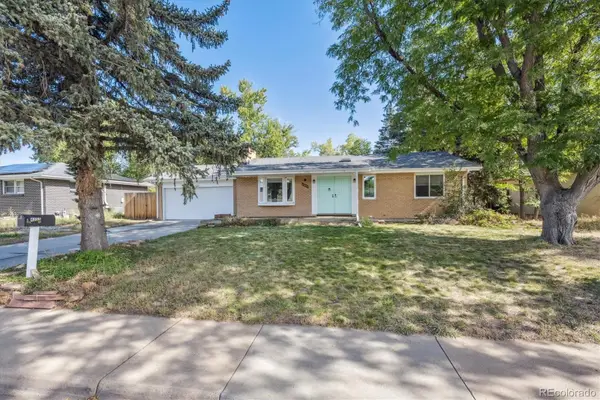 $974,900Active4 beds 3 baths2,160 sq. ft.
$974,900Active4 beds 3 baths2,160 sq. ft.4255 Apache Road, Boulder, CO 80303
MLS# 3576877Listed by: YOUR CASTLE REAL ESTATE INC - Open Fri, 1 to 3pmNew
 $1,995,000Active5 beds 2 baths3,243 sq. ft.
$1,995,000Active5 beds 2 baths3,243 sq. ft.1021 10th Street, Boulder, CO 80302
MLS# IR1043735Listed by: THE AGENCY - BOULDER - Open Sun, 12 to 2pmNew
 $1,395,000Active3 beds 3 baths3,390 sq. ft.
$1,395,000Active3 beds 3 baths3,390 sq. ft.7134 Cedarwood Circle, Boulder, CO 80301
MLS# IR1043728Listed by: COMPASS - BOULDER - New
 $339,000Active1 beds 1 baths520 sq. ft.
$339,000Active1 beds 1 baths520 sq. ft.1111 Maxwell Avenue, Boulder, CO 80304
MLS# IR1043716Listed by: ACCENT PROPERTIES - New
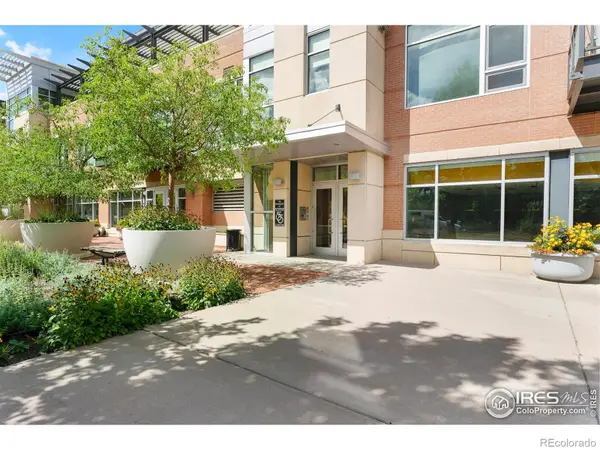 $699,000Active1 beds 1 baths1,126 sq. ft.
$699,000Active1 beds 1 baths1,126 sq. ft.1155 Canyon Boulevard #207, Boulder, CO 80302
MLS# IR1043700Listed by: MILEHIMODERN - BOULDER
