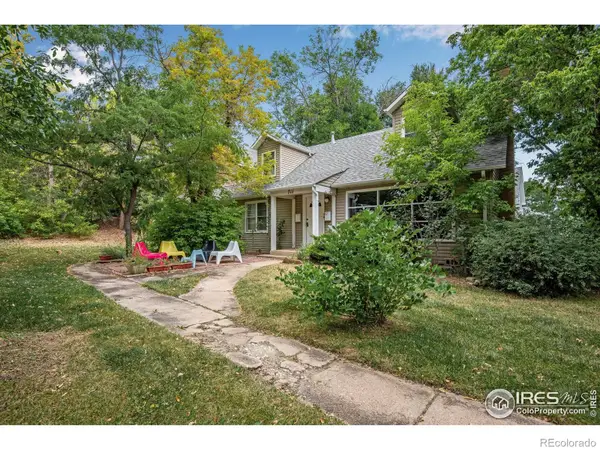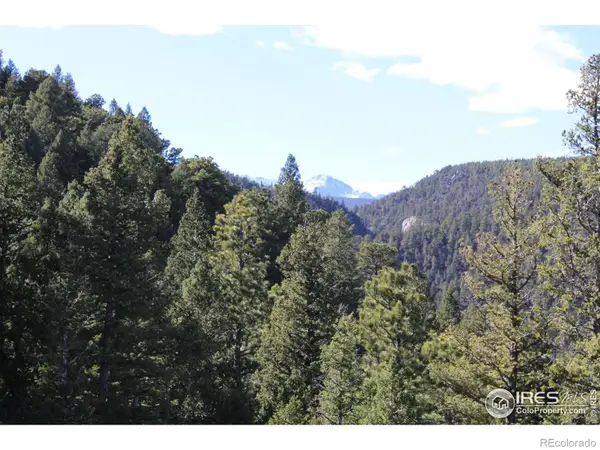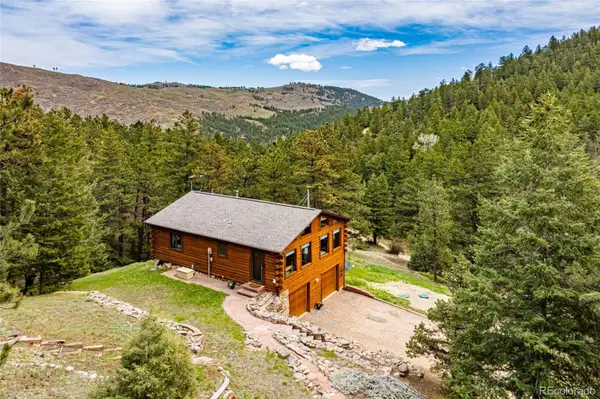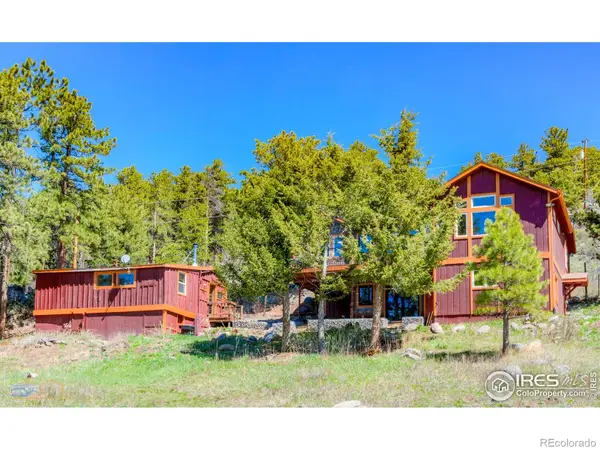4311 Pali Way, Boulder, CO 80301
Local realty services provided by:Better Homes and Gardens Real Estate Kenney & Company
4311 Pali Way,Boulder, CO 80301
$925,000
- 4 Beds
- 3 Baths
- 3,292 sq. ft.
- Single family
- Active
Listed by:seth larson7206335458
Office:coldwell banker realty-boulder
MLS#:IR1033925
Source:ML
Price summary
- Price:$925,000
- Price per sq. ft.:$280.98
About this home
Life on a culdesac, with a dream oversized lot, meticulous landscaping, and generous square footage awaits you in this Gunbarrel Green home! On the market for the first time since 1978, you won't want to miss this opportunity. Upon entering you'll immediately notice the large formal living room which seamlessly flows to the formal dining room. The kitchen has been updated with cabinetry and solid surface countertops and allows a direct line of sight to the eat in space and the living room as well as the backyard with expansive deck and outdoor living space. The first floor also is outfitted with a powder back and a main floor bedroom which could also be used as an office if preferred. Upstairs, a very large primary bedroom and with en suite bathroom and multiple closets allows for plenty of space to retreat and relax. 2 additional secondary bedrooms are generously sized and are adjacent to the shared hall bathroom. A full unfinished basement allows for extra storage or the potential to finish out for more living space. The garage has built in shelving and has plenty of room for storage and vehicles. Don't miss the backyard, where you could get lost wandering amidst the variety of plants, lovingly curated by the owners for nearly 50 years. Additional features and a creative use of rock and boulders make the backyard a true escape to nature and privacy abounds with no neighbors behind you! With some updates to the finishes, this home will really shine and this rare sized lot is a huge reason to love this home!
Contact an agent
Home facts
- Year built:1975
- Listing ID #:IR1033925
Rooms and interior
- Bedrooms:4
- Total bathrooms:3
- Full bathrooms:2
- Half bathrooms:1
- Living area:3,292 sq. ft.
Heating and cooling
- Cooling:Central Air
- Heating:Forced Air
Structure and exterior
- Roof:Composition
- Year built:1975
- Building area:3,292 sq. ft.
- Lot area:0.34 Acres
Schools
- High school:Boulder
- Middle school:Platt
- Elementary school:Heatherwood
Utilities
- Water:Public
Finances and disclosures
- Price:$925,000
- Price per sq. ft.:$280.98
- Tax amount:$5,406 (2025)
New listings near 4311 Pali Way
- New
 $305,291Active3 beds 3 baths1,503 sq. ft.
$305,291Active3 beds 3 baths1,503 sq. ft.4606 16th Street #9, Boulder, CO 80304
MLS# 7531575Listed by: EXP REALTY, LLC - New
 $345,000Active1 beds 1 baths400 sq. ft.
$345,000Active1 beds 1 baths400 sq. ft.2711 Mapleton Avenue #9, Boulder, CO 80304
MLS# IR1044679Listed by: COMPASS - BOULDER - New
 $825,000Active3 beds 2 baths1,791 sq. ft.
$825,000Active3 beds 2 baths1,791 sq. ft.2006 Joslyn Place, Boulder, CO 80304
MLS# IR1044665Listed by: WK REAL ESTATE - Coming Soon
 $1,425,000Coming Soon5 beds 3 baths
$1,425,000Coming Soon5 beds 3 baths4624 S Hampton Circle, Boulder, CO 80301
MLS# IR1044672Listed by: RE/MAX OF BOULDER, INC  $1,900,000Active-- beds -- baths3,051 sq. ft.
$1,900,000Active-- beds -- baths3,051 sq. ft.711 Alpine Avenue, Boulder, CO 80304
MLS# IR1042217Listed by: LOVATO PROPERTIES $35,000Active5.16 Acres
$35,000Active5.16 Acres0 Pennsylvania Gulch Road, Boulder, CO 80302
MLS# IR1042480Listed by: COLDWELL BANKER REALTY-BOULDER $570,000Active2 beds 2 baths1,112 sq. ft.
$570,000Active2 beds 2 baths1,112 sq. ft.1303 Alpine Avenue #24, Boulder, CO 80304
MLS# IR1043909Listed by: COMPASS - BOULDER $3,750,000Active5 beds 8 baths4,288 sq. ft.
$3,750,000Active5 beds 8 baths4,288 sq. ft.2206 Alpine Drive, Boulder, CO 80304
MLS# 4509047Listed by: STEALTH WEALTH GROUP $831,300Active3 beds 3 baths1,624 sq. ft.
$831,300Active3 beds 3 baths1,624 sq. ft.310 Wendelyn Way, Boulder, CO 80302
MLS# 5104677Listed by: EQUITY COLORADO REAL ESTATE $764,500Active2 beds 2 baths2,126 sq. ft.
$764,500Active2 beds 2 baths2,126 sq. ft.548 Coughlin Meadows Road, Boulder, CO 80302
MLS# 5141493Listed by: BOULDER-MOUNTAIN REALTY
