45 Bellevue Drive, Boulder, CO 80302
Local realty services provided by:Better Homes and Gardens Real Estate Kenney & Company
45 Bellevue Drive,Boulder, CO 80302
$9,000,000
- 6 Beds
- 8 Baths
- 10,581 sq. ft.
- Single family
- Active
Listed by: jay hebb7205775503
Office: the agency - boulder
MLS#:IR1036351
Source:ML
Price summary
- Price:$9,000,000
- Price per sq. ft.:$850.58
About this home
One of Boulder's most iconic residences has arrived on the market for the very first time! Welcome to Belle Voir, a stunning, once in a lifetime offering set amidst the majestic scenery of the Flatirons and Chautauqua Park. Positioned on a generous two-acre property, this grand, custom-crafted estate enjoys an elevated setting with panoramic views of the surrounding protected open space, Colorado's Mtns beyond and the city below. Boasting a rare blend of tranquility and convenience, Belle Voir captures the essence of nature-steeped living while being just two miles from vibrant downtown Boulder. The home's incredible location offers quick access to popular nearby trails and parks while the property's custom-designed six-bedroom, eight-bath estate spans ~12,000 square feet across two levels and features soaring ceilings and grand, naturally bright living spaces-all designed for effortless hosting and everyday living. Interior elements are sophisticated yet inviting; they include hardwood floors, a gourmet kitchen, a separate catering kitchen and walls of windows that frame breathtaking scenery (don't miss the attached, live-in apartment). This home's remarkable versatility and keen attention to detail extend beyond its expansive interiors to its meticulously landscaped grounds, where events as impressive as weddings have found a picturesque backdrop all year round. Outside, find a beautiful balance of evergreens and perennials, an outdoor kitchen, unique stonework, several terrace spaces with ample seating, plus fire pits and an in-ground hot tub-all framed by towering pines and leafy aspens. Thoughtfully designed to cater to those who appreciate both tranquility and the convenience of urban amenities, Belle Voir is an unparalleled retreat poised for exceptional living and the creation of lasting memories. With its abundant charm, undeniable grandeur, and unmatched location, this is more than just a residence-it's a true Boulder jewel made to be treasured.
Contact an agent
Home facts
- Year built:2001
- Listing ID #:IR1036351
Rooms and interior
- Bedrooms:6
- Total bathrooms:8
- Full bathrooms:5
- Half bathrooms:3
- Living area:10,581 sq. ft.
Heating and cooling
- Cooling:Central Air
- Heating:Forced Air
Structure and exterior
- Roof:Membrane
- Year built:2001
- Building area:10,581 sq. ft.
- Lot area:1.95 Acres
Schools
- High school:Boulder
- Middle school:Manhattan
- Elementary school:Creekside
Utilities
- Water:Public
- Sewer:Public Sewer
Finances and disclosures
- Price:$9,000,000
- Price per sq. ft.:$850.58
- Tax amount:$63,530 (2024)
New listings near 45 Bellevue Drive
- New
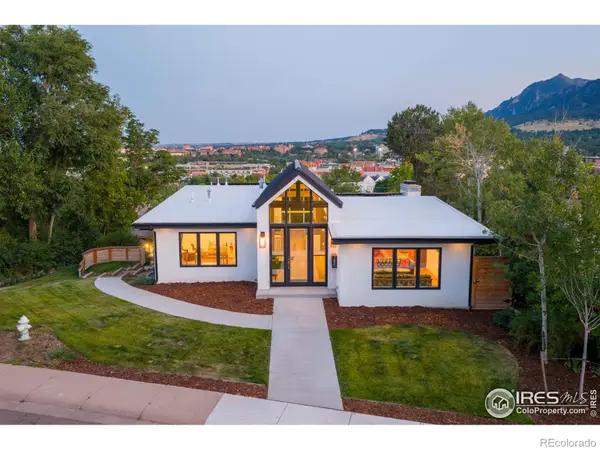 $4,300,000Active5 beds 4 baths3,826 sq. ft.
$4,300,000Active5 beds 4 baths3,826 sq. ft.1450 High Street, Boulder, CO 80304
MLS# IR1048750Listed by: COMPASS - BOULDER - New
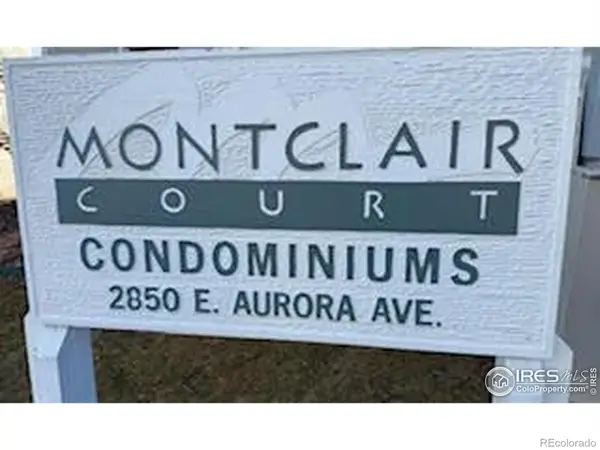 $525,000Active2 beds 2 baths948 sq. ft.
$525,000Active2 beds 2 baths948 sq. ft.2850 Aurora Avenue #107, Boulder, CO 80303
MLS# IR1048745Listed by: FIRST SUMMIT REALTY - New
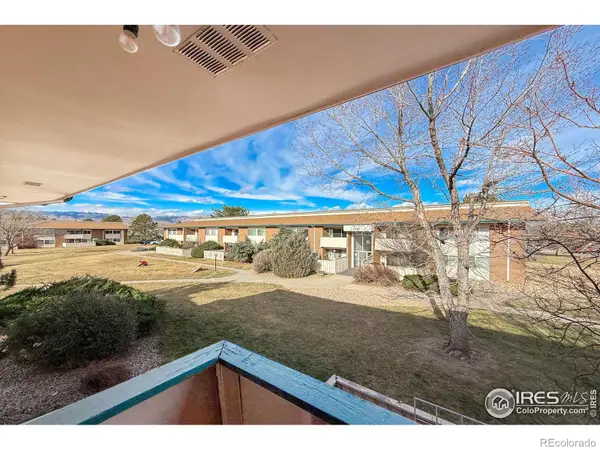 $343,000Active2 beds 2 baths924 sq. ft.
$343,000Active2 beds 2 baths924 sq. ft.5120 Williams Fork Trail, Boulder, CO 80301
MLS# IR1048741Listed by: STRUCTURE PROPERTY GROUP LLC - New
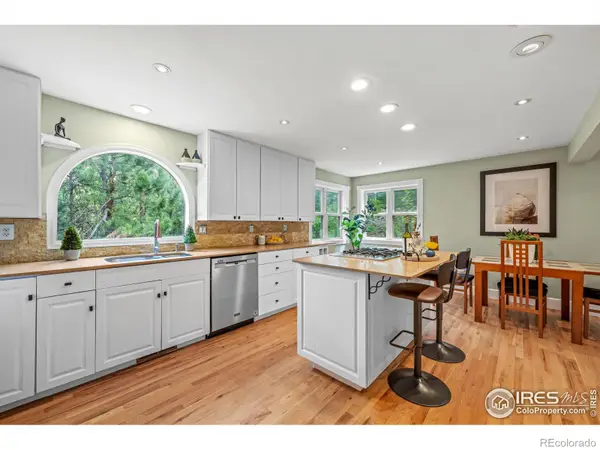 $1,100,000Active3 beds 3 baths2,097 sq. ft.
$1,100,000Active3 beds 3 baths2,097 sq. ft.301 Valley Lane, Boulder, CO 80302
MLS# IR1048740Listed by: KELLER WILLIAMS-PREFERRED RLTY - Open Sat, 11am to 2pmNew
 $2,900,000Active3 beds 3 baths2,765 sq. ft.
$2,900,000Active3 beds 3 baths2,765 sq. ft.2055 Kalmia Avenue, Boulder, CO 80304
MLS# 8169666Listed by: KENTWOOD REAL ESTATE DTC, LLC - New
 $2,595,000Active6 beds 8 baths5,216 sq. ft.
$2,595,000Active6 beds 8 baths5,216 sq. ft.2190 Vine Avenue, Boulder, CO 80304
MLS# 1524688Listed by: COMPASS - DENVER - New
 $290,000Active1 beds 1 baths704 sq. ft.
$290,000Active1 beds 1 baths704 sq. ft.4831 White Rock Circle #H, Boulder, CO 80301
MLS# IR1048688Listed by: WK REAL ESTATE - New
 $875,000Active3 beds 4 baths2,198 sq. ft.
$875,000Active3 beds 4 baths2,198 sq. ft.4945 Tesla Circle, Boulder, CO 80301
MLS# 3899372Listed by: RE/MAX ALLIANCE - New
 $950,000Active4 beds 4 baths2,352 sq. ft.
$950,000Active4 beds 4 baths2,352 sq. ft.6798 Bugle Court, Boulder, CO 80301
MLS# IR1048682Listed by: RE/MAX OF BOULDER, INC - New
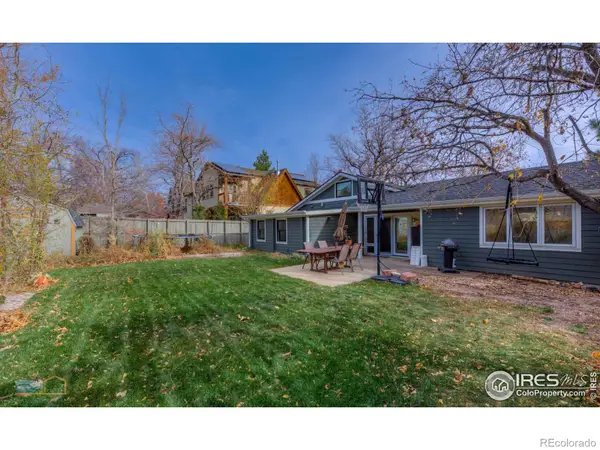 $1,650,000Active4 beds 3 baths2,070 sq. ft.
$1,650,000Active4 beds 3 baths2,070 sq. ft.2815 11th Street, Boulder, CO 80304
MLS# IR1048646Listed by: RE/MAX OF BOULDER, INC
