450 S 41st Street, Boulder, CO 80305
Local realty services provided by:Better Homes and Gardens Real Estate Kenney & Company
450 S 41st Street,Boulder, CO 80305
$1,199,000
- 5 Beds
- 3 Baths
- 2,800 sq. ft.
- Single family
- Active
Upcoming open houses
- Sun, Oct 1912:00 pm - 02:00 pm
Listed by:cari higgins3037179934
Office:compass - boulder
MLS#:IR1042242
Source:ML
Price summary
- Price:$1,199,000
- Price per sq. ft.:$428.21
About this home
450 S 41st St is that rare South Boulder find that really has it all. This home has been thoughtfully cared for and designed for real life. With a flexible layout, income-generating potential, and a backyard that feels like your own private retreat, this property offers the kind of space, comfort, and functionality that's hard to come by. Whether you're looking to spread out, host with ease, or take advantage of the legal ADU, this one checks every box and then some.Upstairs, the main home features a bright, well-designed 3-bedroom, 2-bath layout with plenty of space to live, work, and relax. The flow is easy and open, with natural light throughout and thoughtful updates that make everyday living a breeze. Major systems have already been taken care of, including a newer A/C and furnace (2017), new windows, and finished bonus spaces - like a cushioned workout room that adds even more flexibility. The home even has 4.8kW solar array with an average production of 5.6 MWh per year. Step out back and you'll find your own private oasis: professionally xeriscaped and irrigated landscaping, low-maintenance turf, raised garden beds, and a new shed - all surrounded by mature trees and plenty of space to entertain or unwind. It's peaceful, functional, and full of character - made for real life, not just pretty pictures. Here's a bonus...the legal, attached ADU (Basement) is a total game-changer. With 2 bedrooms, 1 bath, a full kitchen, washer & dryer, separate entrance, great natural light, and high-end soundproofing (double drywall + green glue), it's perfect for long-term tenants or multigenerational living. All of this is set on a quiet street in one of Boulder's most desirable neighborhoods, just minutes from hiking trails, University of Colorado, Table Mesa shops, parks, and top-rated schools.
Contact an agent
Home facts
- Year built:1956
- Listing ID #:IR1042242
Rooms and interior
- Bedrooms:5
- Total bathrooms:3
- Full bathrooms:2
- Living area:2,800 sq. ft.
Heating and cooling
- Cooling:Attic Fan
- Heating:Forced Air
Structure and exterior
- Roof:Composition
- Year built:1956
- Building area:2,800 sq. ft.
- Lot area:0.16 Acres
Schools
- High school:Fairview
- Middle school:Manhattan
- Elementary school:Creekside
Utilities
- Water:Public
- Sewer:Public Sewer
Finances and disclosures
- Price:$1,199,000
- Price per sq. ft.:$428.21
- Tax amount:$5,881 (2024)
New listings near 450 S 41st Street
- New
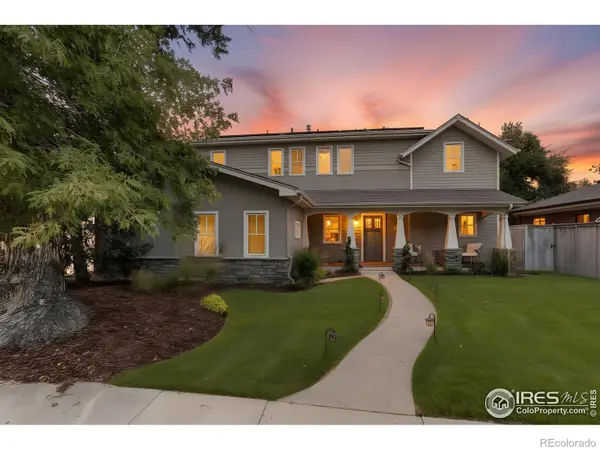 $2,775,000Active4 beds 4 baths3,441 sq. ft.
$2,775,000Active4 beds 4 baths3,441 sq. ft.1023 Forest Avenue, Boulder, CO 80304
MLS# IR1045760Listed by: COLDWELL BANKER REALTY-BOULDER - New
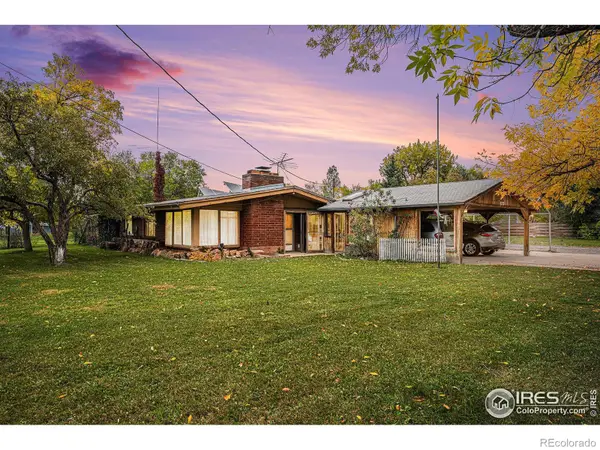 $1,000,000Active3 beds 2 baths2,398 sq. ft.
$1,000,000Active3 beds 2 baths2,398 sq. ft.6137 Baseline Road, Boulder, CO 80303
MLS# IR1045762Listed by: LIVING N COLORADO - New
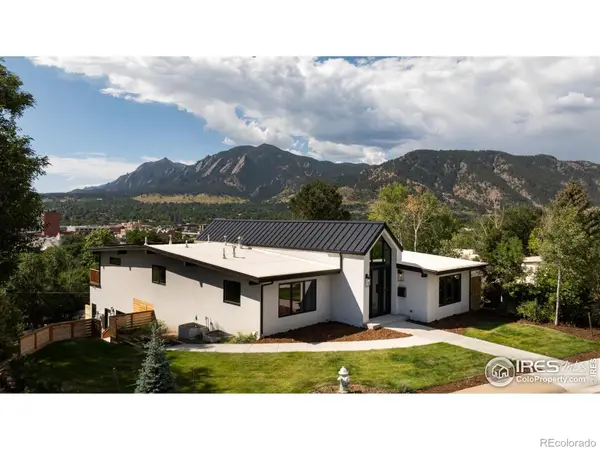 $4,495,000Active5 beds 4 baths3,826 sq. ft.
$4,495,000Active5 beds 4 baths3,826 sq. ft.1450 High Street, Boulder, CO 80304
MLS# IR1045757Listed by: COMPASS - BOULDER - New
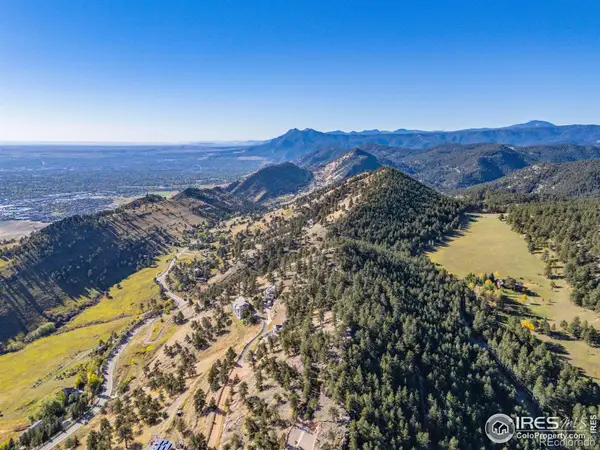 $699,000Active1.34 Acres
$699,000Active1.34 Acres6109 Red Hill Road, Boulder, CO 80302
MLS# IR1045734Listed by: LIV SOTHEBY'S INTL REALTY - New
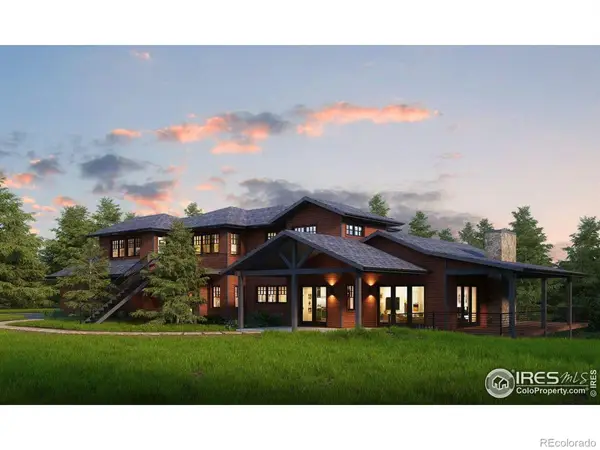 $499,000Active7.27 Acres
$499,000Active7.27 Acres6415 Sunshine Canyon Drive, Boulder, CO 80302
MLS# IR1045735Listed by: LIV SOTHEBY'S INTL REALTY - New
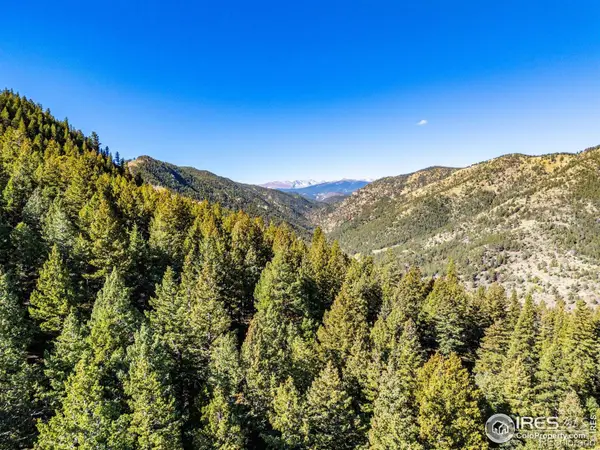 $599,000Active11.92 Acres
$599,000Active11.92 Acres323 Roxbury Drive, Boulder, CO 80302
MLS# IR1045736Listed by: LIV SOTHEBY'S INTL REALTY - New
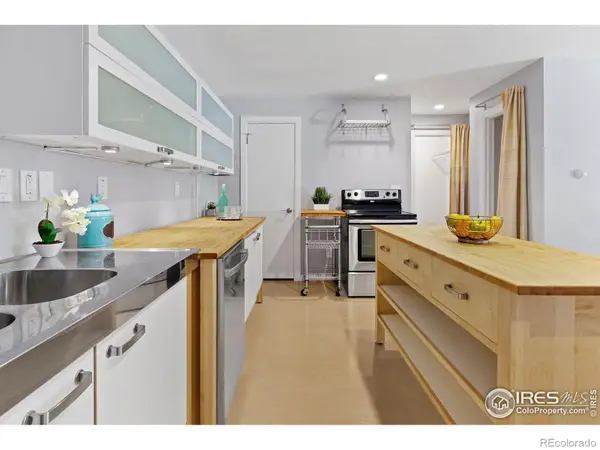 $310,000Active1 beds 1 baths676 sq. ft.
$310,000Active1 beds 1 baths676 sq. ft.645 Manhattan Place #302, Boulder, CO 80303
MLS# IR1045723Listed by: LIV SOTHEBY'S INTL REALTY - Coming Soon
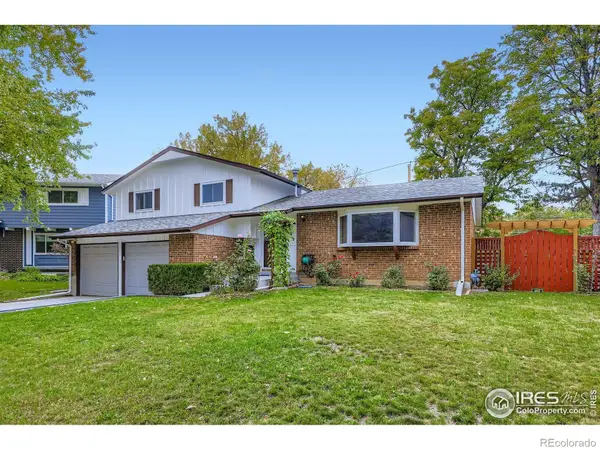 $795,000Coming Soon3 beds 3 baths
$795,000Coming Soon3 beds 3 baths4635 Talbot Drive, Boulder, CO 80303
MLS# IR1045696Listed by: MB/ASMUSSEN & ASSOCIATES - Coming Soon
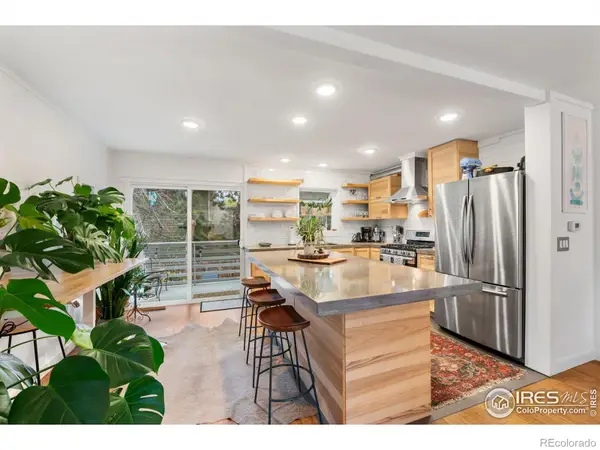 $635,000Coming Soon2 beds 2 baths
$635,000Coming Soon2 beds 2 baths5411 White Place, Boulder, CO 80303
MLS# IR1045695Listed by: COMPASS - BOULDER - Coming Soon
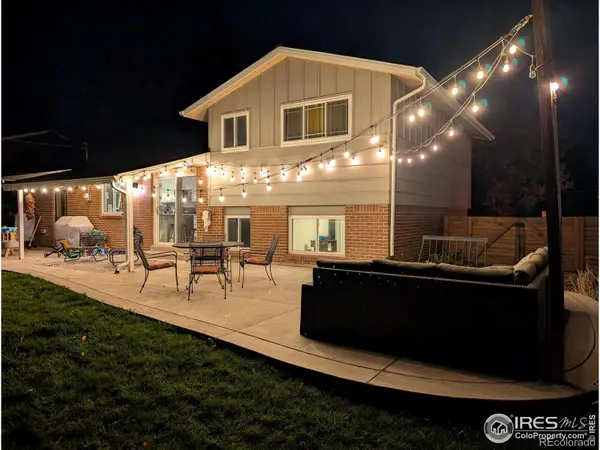 $865,000Coming Soon4 beds 2 baths
$865,000Coming Soon4 beds 2 baths880 Gilpin Drive, Boulder, CO 80303
MLS# IR1045690Listed by: COMPASS - BOULDER
