4630 Macky Way, Boulder, CO 80305
Local realty services provided by:Better Homes and Gardens Real Estate Kenney & Company
4630 Macky Way,Boulder, CO 80305
$1,200,000
- 4 Beds
- 3 Baths
- 2,268 sq. ft.
- Single family
- Active
Listed by:mirsad telalbasic7203270199
Office:miro & co
MLS#:IR1043627
Source:ML
Price summary
- Price:$1,200,000
- Price per sq. ft.:$529.1
About this home
Ranch in South Boulder with 2 car garage & separate entrance to the basement, on quiet street to relax & slow down after your busy workdays * Main floor offers comfortable size kitchen next to the living room with wood stove and the space for a formal dining room or a flex space of your choice. Sliding door leads to the backyard deck. Further down the hallway there is primary bedroom with 3/4 bath, 2nd bedrooms & full bath * Basement comes with a large family room with a small L-shaped bar for an intimate/cozy retreat, and stone fireplace with the wood burning stove insert. Further you'll find 2 bedrooms, 3/4 bath, kitchenet, clothes washer & drier space, mechanical space and storage closet underneath the staircase * Thishome features: 240V electrical outlet in the garage for EV charging or dryer, space for storage & to park your 2 cars in the extra-large garage, that also includes extended space for your workshop and additional clothes washer & dryer, newer windows, new flooring, new doors, and new lighting & light switches. Low maintenance Trex deck in the fully fenced backyard. Sewer line was replaced 30 years ago, 15 years old roof, 7 years old furnace, 3 years old A/C and Radon mitigation system installed * Great location close to award-winning schools K-12, minutes from CU, downtown Boulder. restaurants & shopping at the Table Mesa Shopping Center * Enjoy the unique dichotomy of what an urban city has to offer next to the true experience of being away in a tranquil wilderness on a mountain trail * Don't miss this one ... set up a showing today!
Contact an agent
Home facts
- Year built:1965
- Listing ID #:IR1043627
Rooms and interior
- Bedrooms:4
- Total bathrooms:3
- Full bathrooms:1
- Living area:2,268 sq. ft.
Heating and cooling
- Cooling:Ceiling Fan(s), Central Air
- Heating:Forced Air
Structure and exterior
- Roof:Composition
- Year built:1965
- Building area:2,268 sq. ft.
- Lot area:0.16 Acres
Schools
- High school:Fairview
- Middle school:Southern Hills
- Elementary school:Creekside
Utilities
- Water:Public
- Sewer:Public Sewer
Finances and disclosures
- Price:$1,200,000
- Price per sq. ft.:$529.1
- Tax amount:$5,229 (2024)
New listings near 4630 Macky Way
- New
 $825,000Active3 beds 2 baths1,791 sq. ft.
$825,000Active3 beds 2 baths1,791 sq. ft.2006 Joslyn Place, Boulder, CO 80304
MLS# IR1044665Listed by: WK REAL ESTATE - Coming Soon
 $1,425,000Coming Soon5 beds 3 baths
$1,425,000Coming Soon5 beds 3 baths4624 S Hampton Circle, Boulder, CO 80301
MLS# IR1044672Listed by: RE/MAX OF BOULDER, INC 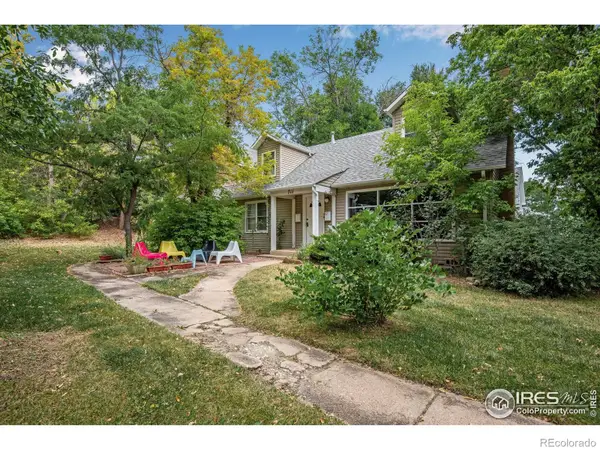 $1,900,000Active-- beds -- baths3,051 sq. ft.
$1,900,000Active-- beds -- baths3,051 sq. ft.711 Alpine Avenue, Boulder, CO 80304
MLS# IR1042217Listed by: LOVATO PROPERTIES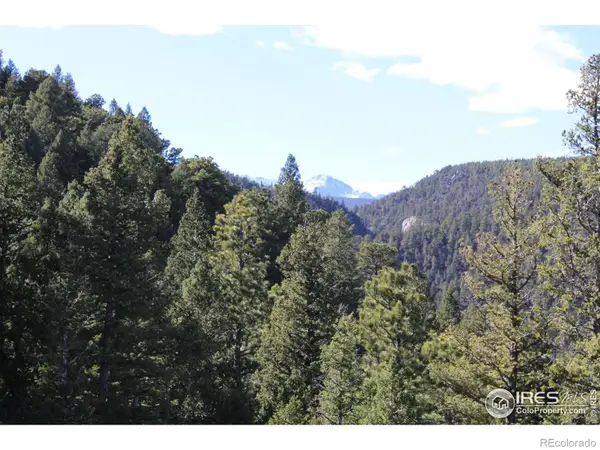 $35,000Active5.16 Acres
$35,000Active5.16 Acres0 Pennsylvania Gulch Road, Boulder, CO 80302
MLS# IR1042480Listed by: COLDWELL BANKER REALTY-BOULDER $570,000Active2 beds 2 baths1,112 sq. ft.
$570,000Active2 beds 2 baths1,112 sq. ft.1303 Alpine Avenue #24, Boulder, CO 80304
MLS# IR1043909Listed by: COMPASS - BOULDER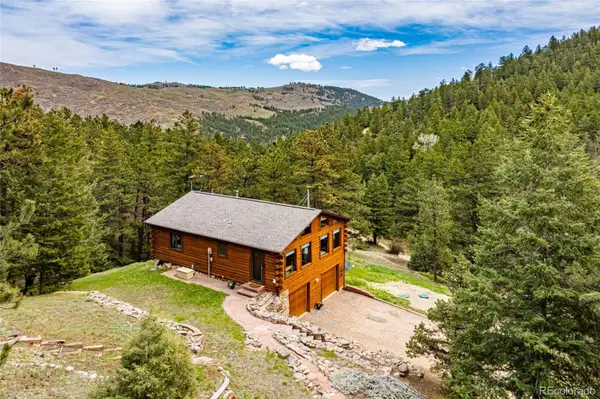 $831,300Active3 beds 3 baths1,624 sq. ft.
$831,300Active3 beds 3 baths1,624 sq. ft.310 Wendelyn Way, Boulder, CO 80302
MLS# 5104677Listed by: EQUITY COLORADO REAL ESTATE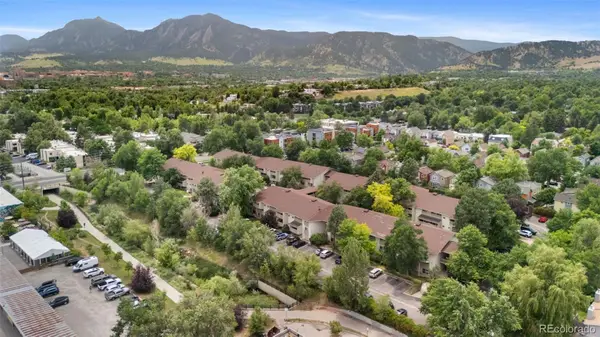 $232,500Active1 beds 1 baths576 sq. ft.
$232,500Active1 beds 1 baths576 sq. ft.2707 Valmont Road #106, Boulder, CO 80304
MLS# 5327185Listed by: EVERNEST, LLC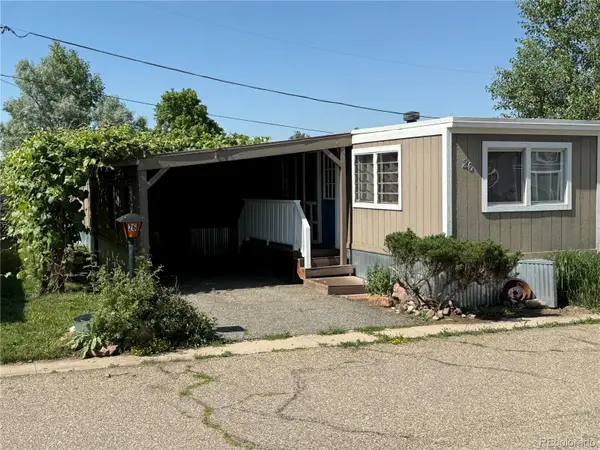 $97,000Active2 beds 1 baths750 sq. ft.
$97,000Active2 beds 1 baths750 sq. ft.1720 S Marshall Road, Boulder, CO 80305
MLS# 8869448Listed by: KEY REALTY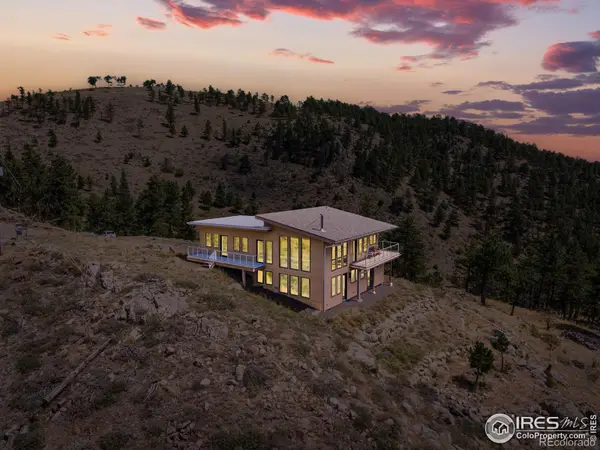 $1,575,000Active3 beds 3 baths2,713 sq. ft.
$1,575,000Active3 beds 3 baths2,713 sq. ft.1133 Arroyo Chico Road, Boulder, CO 80302
MLS# IR1029541Listed by: COMPASS - BOULDER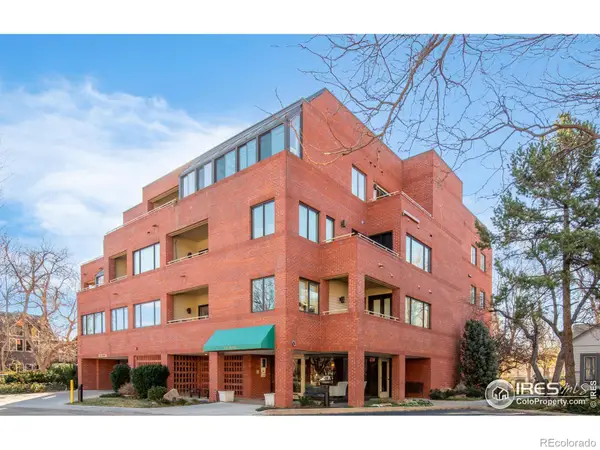 $890,000Active2 beds 2 baths1,080 sq. ft.
$890,000Active2 beds 2 baths1,080 sq. ft.624 Pearl Street, Boulder, CO 80302
MLS# IR1030158Listed by: MILEHIMODERN - BOULDER
