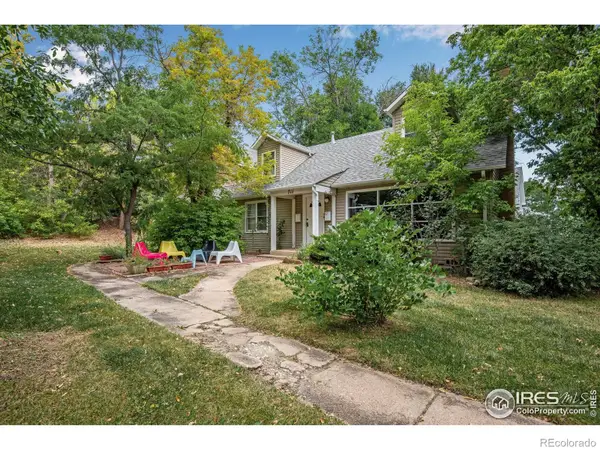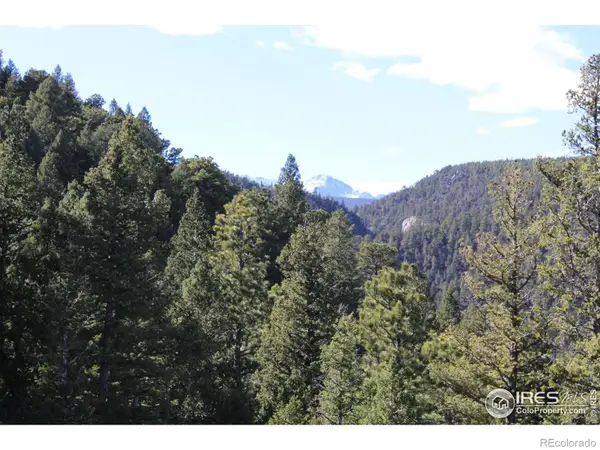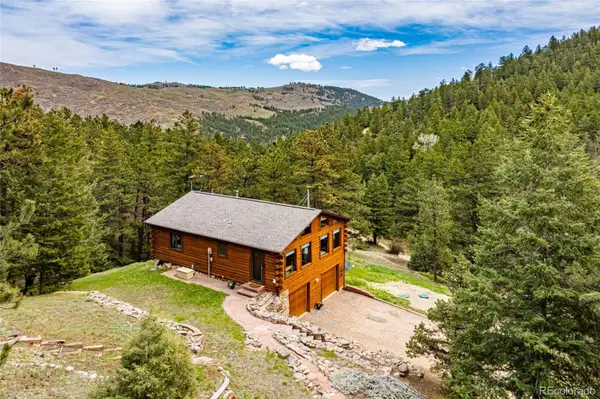4800 Qualla Drive, Boulder, CO 80303
Local realty services provided by:Better Homes and Gardens Real Estate Kenney & Company
Listed by:robyn neven3038957907
Office:resident realty
MLS#:IR1040407
Source:ML
Price summary
- Price:$1,050,000
- Price per sq. ft.:$432.1
About this home
FRESH NEW PRICE! This home has so much to offer. It is also zoned to allow an ADU (accessory dwelling unit). If you'd like to earn additional income or have a guest house, this land provides endless options. The home has been beautifully remodeled inside and out. You'll appreciate the new roof, solar panels, fencing, garage door, paint, trim, landscaping, all complemented by new custom shutters, gutters, siding, and a new mailbox. Interior updates include: central A/C, new kitchen and appliances w/ quartz counters, updated bathrooms, new hardwood flooring, new carpet in the fully finished basement, new lighting, fresh paint, new hardware, and more. This four-bedroom, three-bath home presents an ideal blend of comfort and modern conveniences. Nearly 2,500 sq ft of refined interior space, a 220-volt outlet in the garage, and tankless water heater. The floor plan flows seamlessly with comfortable living and dining areas. The main level features a gas fireplace, and the basement includes a wood-burning fireplace, adding charm and warmth. Upstairs, you'll find the primary bedroom with walk-in closet, remodeled primary bath, and two additional bedrooms, each with Flatiron views. Discover the spacious finished basement, with a full bath and bedroom. Outside, your property offers a quiet and relaxing setting for entertaining, gardening, and so much more, complete with a sprinkler system. The attached garage and spacious driveway provide plenty of convenient parking and additional storage. Nearby amenities include a supermarket, restaurants, local parks, transportation options, and easy access to downtown Boulder, CU Boulder, Denver, and DIA. Let's not forget the reputable schools-proving that yes, you really can have and live near it all. If you're looking for a move-in-ready turnkey home, this is the one you've been looking for. Verify ADU info at bouldercolorado.gov/services/accessory-dwelling-units
Contact an agent
Home facts
- Year built:1963
- Listing ID #:IR1040407
Rooms and interior
- Bedrooms:4
- Total bathrooms:3
- Full bathrooms:2
- Living area:2,430 sq. ft.
Heating and cooling
- Cooling:Ceiling Fan(s), Central Air
- Heating:Forced Air
Structure and exterior
- Roof:Composition
- Year built:1963
- Building area:2,430 sq. ft.
- Lot area:0.29 Acres
Schools
- High school:Fairview
- Middle school:Manhattan
- Elementary school:Eisenhower
Utilities
- Water:Public
- Sewer:Public Sewer
Finances and disclosures
- Price:$1,050,000
- Price per sq. ft.:$432.1
- Tax amount:$6,342 (2024)
New listings near 4800 Qualla Drive
- Coming Soon
 $3,000,000Coming Soon4 beds 5 baths
$3,000,000Coming Soon4 beds 5 baths6919 Hunter Place, Boulder, CO 80301
MLS# IR1044707Listed by: BARBARA MCINTYRE INDEPENDENT - New
 $305,291Active3 beds 3 baths1,503 sq. ft.
$305,291Active3 beds 3 baths1,503 sq. ft.4606 16th Street #9, Boulder, CO 80304
MLS# 7531575Listed by: EXP REALTY, LLC - New
 $345,000Active1 beds 1 baths400 sq. ft.
$345,000Active1 beds 1 baths400 sq. ft.2711 Mapleton Avenue #9, Boulder, CO 80304
MLS# IR1044679Listed by: COMPASS - BOULDER - New
 $825,000Active3 beds 2 baths1,791 sq. ft.
$825,000Active3 beds 2 baths1,791 sq. ft.2006 Joslyn Place, Boulder, CO 80304
MLS# IR1044665Listed by: WK REAL ESTATE - Coming Soon
 $1,425,000Coming Soon5 beds 3 baths
$1,425,000Coming Soon5 beds 3 baths4624 S Hampton Circle, Boulder, CO 80301
MLS# IR1044672Listed by: RE/MAX OF BOULDER, INC  $1,900,000Active-- beds -- baths3,051 sq. ft.
$1,900,000Active-- beds -- baths3,051 sq. ft.711 Alpine Avenue, Boulder, CO 80304
MLS# IR1042217Listed by: LOVATO PROPERTIES $35,000Active5.16 Acres
$35,000Active5.16 Acres0 Pennsylvania Gulch Road, Boulder, CO 80302
MLS# IR1042480Listed by: COLDWELL BANKER REALTY-BOULDER $570,000Active2 beds 2 baths1,112 sq. ft.
$570,000Active2 beds 2 baths1,112 sq. ft.1303 Alpine Avenue #24, Boulder, CO 80304
MLS# IR1043909Listed by: COMPASS - BOULDER $3,750,000Active5 beds 8 baths4,288 sq. ft.
$3,750,000Active5 beds 8 baths4,288 sq. ft.2206 Alpine Drive, Boulder, CO 80304
MLS# 4509047Listed by: STEALTH WEALTH GROUP $831,300Active3 beds 3 baths1,624 sq. ft.
$831,300Active3 beds 3 baths1,624 sq. ft.310 Wendelyn Way, Boulder, CO 80302
MLS# 5104677Listed by: EQUITY COLORADO REAL ESTATE
