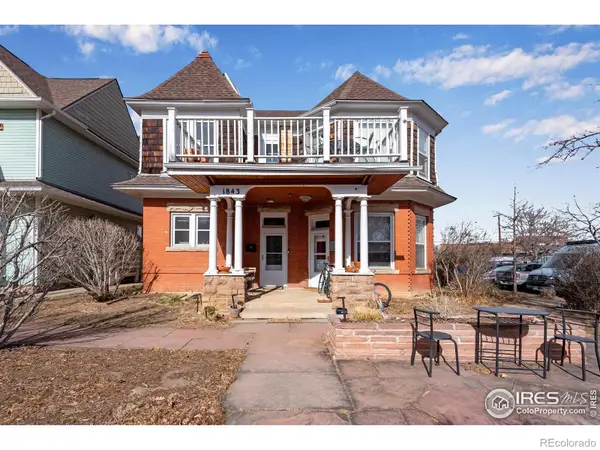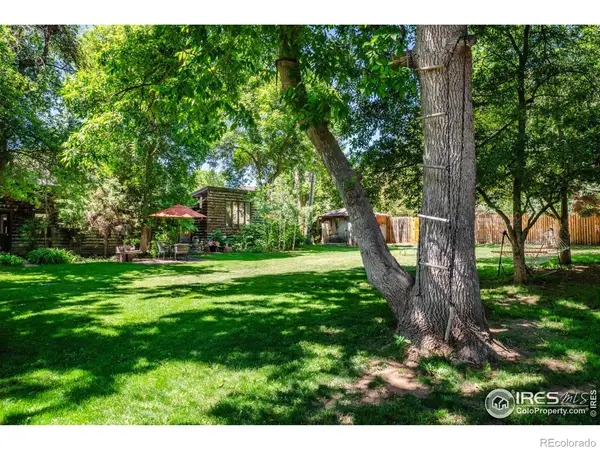4848 Idylwild Trail, Boulder, CO 80301
Local realty services provided by:Better Homes and Gardens Real Estate Kenney & Company
Listed by: rachel granadosrachelgranados.re@gmail.com,214-236-5811
Office: exp realty, llc.
MLS#:2979759
Source:ML
Price summary
- Price:$2,295,000
- Price per sq. ft.:$630.15
- Monthly HOA dues:$8.33
About this home
Experience elevated living in this thoughtfully reimagined 4-bedroom, 4-bath ranch-style home, where timeless elegance meets modern design. From the moment you enter, vaulted ceilings and hand-crafted white oak beams set the tone for what is easily one of the most exceptional homes in the neighborhood.
The open-concept layout is both functional and refined, grounded by wide-plank engineered hardwood flooring that runs seamlessly through the main and lower levels. Expansive walls and natural light provide an ideal setting for displaying art, creating a home that feels as much like a gallery as it does a retreat. At the heart of the home lies a truly custom kitchen—complete with quartz countertops, custom white oak cabinetry, an oversized island, quartz slab backsplash, and high-end appliances. Just off the kitchen, a moody, fully-equipped butler’s pantry adds both character and convenience. Beyond, a hand-troweled plaster fireplace anchors a cozy lounge area, offering a warm, organic touch.
The primary suite is a retreat of its own, with a massive custom closet with stackable washer/dryer unit and a striking en suite bath featuring an arched shower entry that nods to the home’s subtle Spanish influence. Two additional bedrooms on the main floor provide ample space for family & guests.
Downstairs, the finished lower level expands your living space with a secondary family room, a wet bar, a fourth bedroom, a stylish bath, and a stunning laundry room with storage.
Step outside to enjoy seamless indoor-outdoor living on the brand-new deck with a built-in gas fireplace. Mature landscaping ensures shade and privacy across the rare 1/3 acre lot, while both a circle driveway and traditional driveway offer abundant parking for guests and golf carts. Around the corner from Boulder Country Club golf course, this home delivers luxury and a lifestyle of convenience.
Major upgrades include new AC, baseboard heating system, roof & gutters, windows, and garage door.
Contact an agent
Home facts
- Year built:1970
- Listing ID #:2979759
Rooms and interior
- Bedrooms:4
- Total bathrooms:4
- Full bathrooms:1
- Half bathrooms:1
- Living area:3,642 sq. ft.
Heating and cooling
- Cooling:Central Air
- Heating:Baseboard
Structure and exterior
- Roof:Shingle
- Year built:1970
- Building area:3,642 sq. ft.
- Lot area:0.33 Acres
Schools
- High school:Fairview
- Middle school:Platt
- Elementary school:Heatherwood
Utilities
- Water:Public
- Sewer:Public Sewer
Finances and disclosures
- Price:$2,295,000
- Price per sq. ft.:$630.15
- Tax amount:$6,155 (2024)
New listings near 4848 Idylwild Trail
- Coming SoonOpen Sat, 12 to 2pm
 $625,000Coming Soon2 beds 3 baths
$625,000Coming Soon2 beds 3 baths3074 Edison Court, Boulder, CO 80301
MLS# IR1051381Listed by: COMPASS - BOULDER - Coming Soon
 $2,700,000Coming Soon4 beds 3 baths
$2,700,000Coming Soon4 beds 3 baths6923 Hunter Place, Boulder, CO 80301
MLS# IR1051382Listed by: BARBARA MCINTYRE INDEPENDENT - Coming Soon
 $3,895,000Coming Soon4 beds 5 baths
$3,895,000Coming Soon4 beds 5 baths150 Valley View Way, Boulder, CO 80304
MLS# IR1051356Listed by: COMPASS - BOULDER - Coming Soon
 $949,000Coming Soon3 beds 3 baths
$949,000Coming Soon3 beds 3 baths1749 Alpine Avenue #10, Boulder, CO 80304
MLS# IR1051342Listed by: LIVE WEST REALTY - New
 $349,000Active1 beds 1 baths428 sq. ft.
$349,000Active1 beds 1 baths428 sq. ft.1405 Broadway #206, Boulder, CO 80302
MLS# 2017043Listed by: COMPASS COLORADO, LLC - BOULDER - New
 $162,136Active2 beds 2 baths1,716 sq. ft.
$162,136Active2 beds 2 baths1,716 sq. ft.4621 18th Street, Boulder, CO 80304
MLS# IR1051333Listed by: COMPASS - BOULDER - New
 $639,000Active3 beds 3 baths1,634 sq. ft.
$639,000Active3 beds 3 baths1,634 sq. ft.7430 Clubhouse Road, Boulder, CO 80301
MLS# IR1051325Listed by: MILEHIMODERN - BOULDER - Coming Soon
 $695,000Coming Soon2 beds 3 baths
$695,000Coming Soon2 beds 3 baths4883 Briar Ridge Court, Boulder, CO 80301
MLS# 8292661Listed by: KELLER WILLIAMS PREFERRED REALTY - Coming Soon
 $1,150,000Coming Soon2 beds 2 baths
$1,150,000Coming Soon2 beds 2 baths1843 Walnut Street #B, Boulder, CO 80302
MLS# IR1051303Listed by: COMPASS - BOULDER - Coming Soon
 $1,895,000Coming Soon4 beds 3 baths
$1,895,000Coming Soon4 beds 3 baths3776 Orange Lane, Boulder, CO 80304
MLS# IR1051310Listed by: RE/MAX OF BOULDER, INC

