4872 Country Club Way, Boulder, CO 80301
Local realty services provided by:Better Homes and Gardens Real Estate Kenney & Company
4872 Country Club Way,Boulder, CO 80301
$2,239,900
- 5 Beds
- 4 Baths
- 3,687 sq. ft.
- Single family
- Active
Listed by: stacy rozansky, ann marlinohhiletsbuy@gmail.com,720-635-3662
Office: exp realty, llc.
MLS#:1824252
Source:ML
Price summary
- Price:$2,239,900
- Price per sq. ft.:$607.51
- Monthly HOA dues:$8.33
About this home
Welcome to this exquisite Boulder Country Club Remodel an impeccable residence nestled in one of Boulder’s most sought-after golf course communities. Every inch of this 5-bedroom, 4-bathroom home has been thoughtfully updated, blending timeless elegance with modern comfort. As you step inside you'll find a bright, light filled open floor plan with designer finishes, custom details, and spacious living areas perfect for both everyday living and entertaining. The gourmet kitchen features premium appliances, sleek cabinetry, and a large island that flows seamlessly into the dining and living spaces. Each bathroom has been luxuriously redesigned offering retreat-like comfort. The serene primary suite offers a private outdoor patio, large 5 piece bathroom with vaulted ceilings, double vanities, walk in shower with 2 shower heads, a soaking tub, and a spacious walk-in closet. This ranch home provides the ease of single-level living, complemented by a main floor laundry room and seamless flow throughout. On the lower level, luxury meets lifestyle with a designer bar, private in-home sauna, and dedicated fitness room—creating the ultimate space for wellness and entertaining.
Living here means enjoying more than just a stunning home. Situated in the Gunbarrel Greens community, you’ll have access to world-class golf, tennis, and social amenities just moments away. Highly regarded schools, scenic neighborhood trails, parks, and open space, while shopping, dining, and all of Boulder’s cultural offerings are only minutes away. 4872 Country Club Way is a rare opportunity not to be missed.
Contact an agent
Home facts
- Year built:1970
- Listing ID #:1824252
Rooms and interior
- Bedrooms:5
- Total bathrooms:4
- Full bathrooms:4
- Living area:3,687 sq. ft.
Heating and cooling
- Cooling:Central Air
- Heating:Forced Air
Structure and exterior
- Roof:Shingle
- Year built:1970
- Building area:3,687 sq. ft.
- Lot area:0.29 Acres
Schools
- High school:Fairview
- Middle school:Platt
- Elementary school:Heatherwood
Utilities
- Water:Public
- Sewer:Public Sewer
Finances and disclosures
- Price:$2,239,900
- Price per sq. ft.:$607.51
- Tax amount:$6,717 (2024)
New listings near 4872 Country Club Way
- New
 $600,000Active2 beds 2 baths1,059 sq. ft.
$600,000Active2 beds 2 baths1,059 sq. ft.2227 Canyon Boulevard #462B, Boulder, CO 80302
MLS# IR1048879Listed by: COMPASS - BOULDER - Open Sat, 11am to 1pmNew
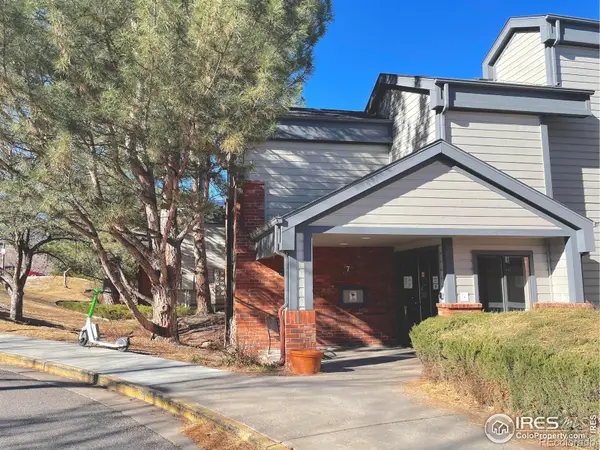 $329,000Active1 beds 1 baths570 sq. ft.
$329,000Active1 beds 1 baths570 sq. ft.2727 Folsom Street #115, Boulder, CO 80304
MLS# IR1048854Listed by: HOMESTEAD REAL ESTATE, LLC - New
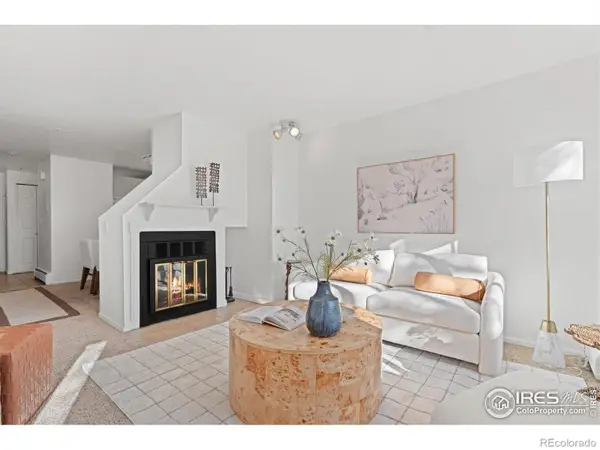 $410,000Active1 beds 1 baths611 sq. ft.
$410,000Active1 beds 1 baths611 sq. ft.2201 Pearl Street, Boulder, CO 80302
MLS# IR1048848Listed by: RE/MAX ALLIANCE-LOVELAND - New
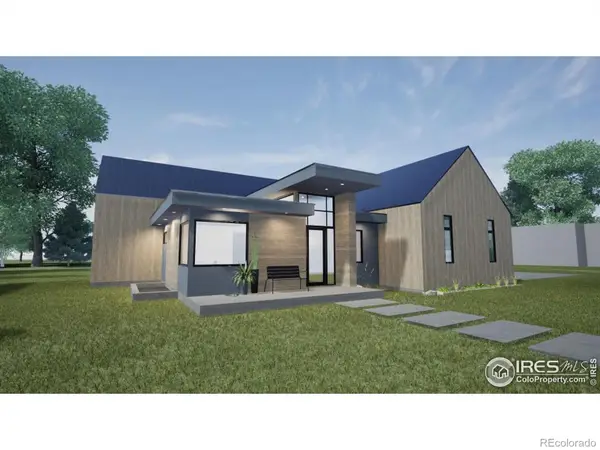 $2,990,000Active4 beds 3 baths3,395 sq. ft.
$2,990,000Active4 beds 3 baths3,395 sq. ft.6838 Harvest Road, Boulder, CO 80301
MLS# IR1048843Listed by: MILEHIMODERN - BOULDER - Coming Soon
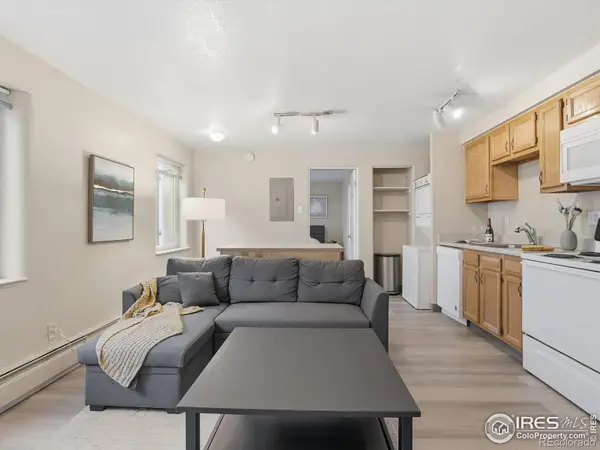 $350,000Coming Soon1 beds 1 baths
$350,000Coming Soon1 beds 1 baths961 16th Street #3, Boulder, CO 80302
MLS# IR1048810Listed by: 8Z REAL ESTATE - New
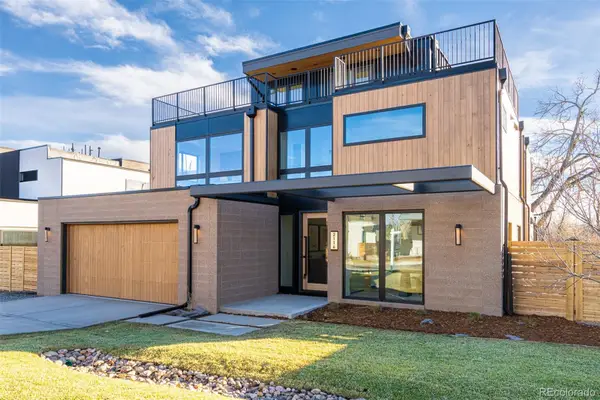 $2,450,000Active4 beds 5 baths3,875 sq. ft.
$2,450,000Active4 beds 5 baths3,875 sq. ft.2116 Vine Avenue, Boulder, CO 80304
MLS# 5623627Listed by: COMPASS - DENVER - Open Sun, 2 to 4pmNew
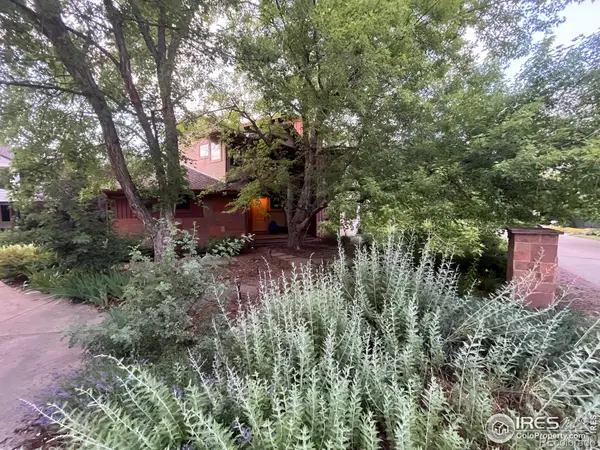 $3,200,000Active5 beds 5 baths5,592 sq. ft.
$3,200,000Active5 beds 5 baths5,592 sq. ft.1945 Norwood Avenue, Boulder, CO 80304
MLS# IR1048786Listed by: COMPASS - BOULDER - Open Sat, 9:45am to 12:30pmNew
 $475,000Active2 beds 3 baths1,646 sq. ft.
$475,000Active2 beds 3 baths1,646 sq. ft.5152 Buckingham Road, Boulder, CO 80301
MLS# 7474183Listed by: COLDWELL BANKER REALTY 56 - New
 $85,000Active2.33 Acres
$85,000Active2.33 Acres0 Good Friday Road, Boulder, CO 80302
MLS# IR1048753Listed by: FLATIRONS BROKERAGE - New
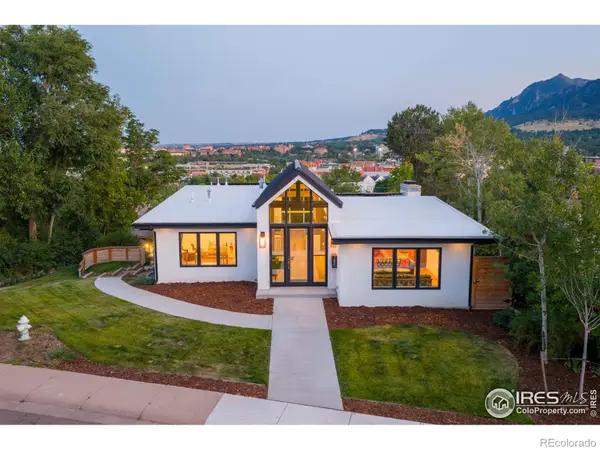 $4,300,000Active5 beds 4 baths3,826 sq. ft.
$4,300,000Active5 beds 4 baths3,826 sq. ft.1450 High Street, Boulder, CO 80304
MLS# IR1048750Listed by: COMPASS - BOULDER
