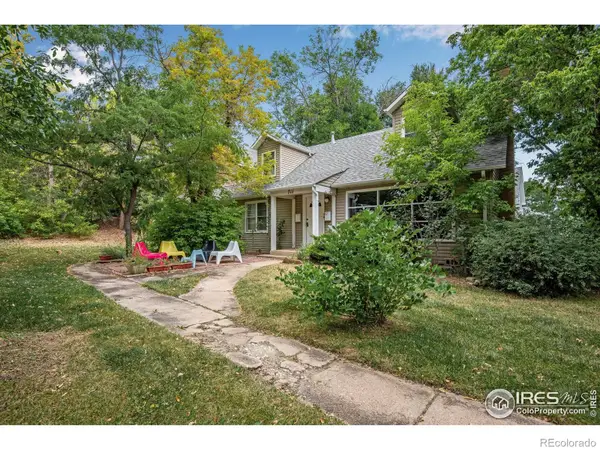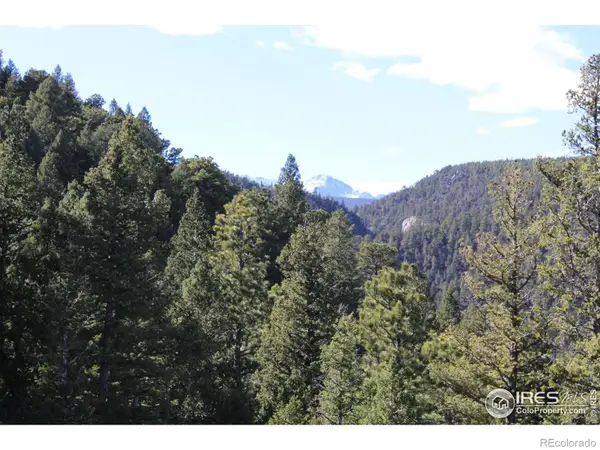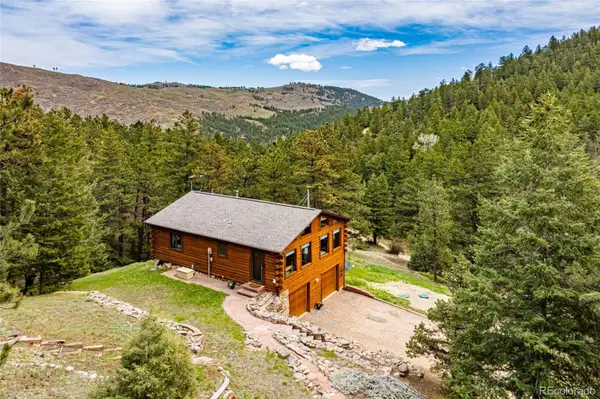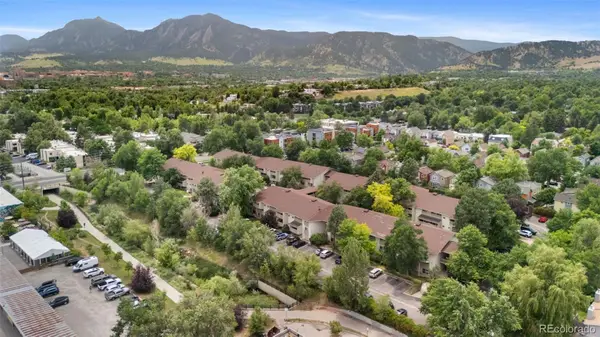4945 Twin Lakes Road #39, Boulder, CO 80301
Local realty services provided by:Better Homes and Gardens Real Estate Kenney & Company
4945 Twin Lakes Road #39,Boulder, CO 80301
$355,000
- 2 Beds
- 2 Baths
- 961 sq. ft.
- Condominium
- Active
Listed by:scott berryman3036418218
Office:live west realty
MLS#:IR1030393
Source:ML
Price summary
- Price:$355,000
- Price per sq. ft.:$369.41
- Monthly HOA dues:$514
About this home
Major price reduction! This second-floor condo in the wonderful Twin Lakes community in Gunbarrel provides comfort and convenience, as well as nature's offerings just steps away. The open-floor plan, featuring newly installed engineered hardwood floors, flows from the living room with a cozy wood-burning fireplace to the dining area and into the kitchen with its granite countertops. A clothes washer and dryer are discretely tucked away in a closet. The living space is enhanced with a sizeable balcony facing east for morning sunshine. The ensuite primary bedroom with walk-in closet is located off the living area. The second bedroom with French doors can easily serve as a home office. The complex borders Twin Lakes and their extensive walking and biking trails. Cyclists can easily hop onto the LoBo regional trail, a 12-mile system that runs through Gunbarrel, connecting Boulder and Longmont. The HOA fee covers a community pool, clubhouse and fitness center. Live here and enjoy the Colorado lifestyle!
Contact an agent
Home facts
- Year built:1988
- Listing ID #:IR1030393
Rooms and interior
- Bedrooms:2
- Total bathrooms:2
- Full bathrooms:2
- Living area:961 sq. ft.
Heating and cooling
- Cooling:Central Air
- Heating:Forced Air
Structure and exterior
- Roof:Composition
- Year built:1988
- Building area:961 sq. ft.
Schools
- High school:Boulder
- Middle school:Platt
- Elementary school:Heatherwood
Utilities
- Water:Public
- Sewer:Public Sewer
Finances and disclosures
- Price:$355,000
- Price per sq. ft.:$369.41
- Tax amount:$1,917 (2024)
New listings near 4945 Twin Lakes Road #39
- New
 $305,291Active3 beds 3 baths1,503 sq. ft.
$305,291Active3 beds 3 baths1,503 sq. ft.4606 16th Street #9, Boulder, CO 80304
MLS# 7531575Listed by: EXP REALTY, LLC - New
 $345,000Active1 beds 1 baths400 sq. ft.
$345,000Active1 beds 1 baths400 sq. ft.2711 Mapleton Avenue #9, Boulder, CO 80304
MLS# IR1044679Listed by: COMPASS - BOULDER - New
 $825,000Active3 beds 2 baths1,791 sq. ft.
$825,000Active3 beds 2 baths1,791 sq. ft.2006 Joslyn Place, Boulder, CO 80304
MLS# IR1044665Listed by: WK REAL ESTATE - Coming Soon
 $1,425,000Coming Soon5 beds 3 baths
$1,425,000Coming Soon5 beds 3 baths4624 S Hampton Circle, Boulder, CO 80301
MLS# IR1044672Listed by: RE/MAX OF BOULDER, INC  $1,900,000Active-- beds -- baths3,051 sq. ft.
$1,900,000Active-- beds -- baths3,051 sq. ft.711 Alpine Avenue, Boulder, CO 80304
MLS# IR1042217Listed by: LOVATO PROPERTIES $35,000Active5.16 Acres
$35,000Active5.16 Acres0 Pennsylvania Gulch Road, Boulder, CO 80302
MLS# IR1042480Listed by: COLDWELL BANKER REALTY-BOULDER $570,000Active2 beds 2 baths1,112 sq. ft.
$570,000Active2 beds 2 baths1,112 sq. ft.1303 Alpine Avenue #24, Boulder, CO 80304
MLS# IR1043909Listed by: COMPASS - BOULDER $3,750,000Active5 beds 8 baths4,288 sq. ft.
$3,750,000Active5 beds 8 baths4,288 sq. ft.2206 Alpine Drive, Boulder, CO 80304
MLS# 4509047Listed by: STEALTH WEALTH GROUP $831,300Active3 beds 3 baths1,624 sq. ft.
$831,300Active3 beds 3 baths1,624 sq. ft.310 Wendelyn Way, Boulder, CO 80302
MLS# 5104677Listed by: EQUITY COLORADO REAL ESTATE $232,500Active1 beds 1 baths576 sq. ft.
$232,500Active1 beds 1 baths576 sq. ft.2707 Valmont Road #106, Boulder, CO 80304
MLS# 5327185Listed by: EVERNEST, LLC
