512 Ponderosa Drive, Boulder, CO 80303
Local realty services provided by:Better Homes and Gardens Real Estate Kenney & Company
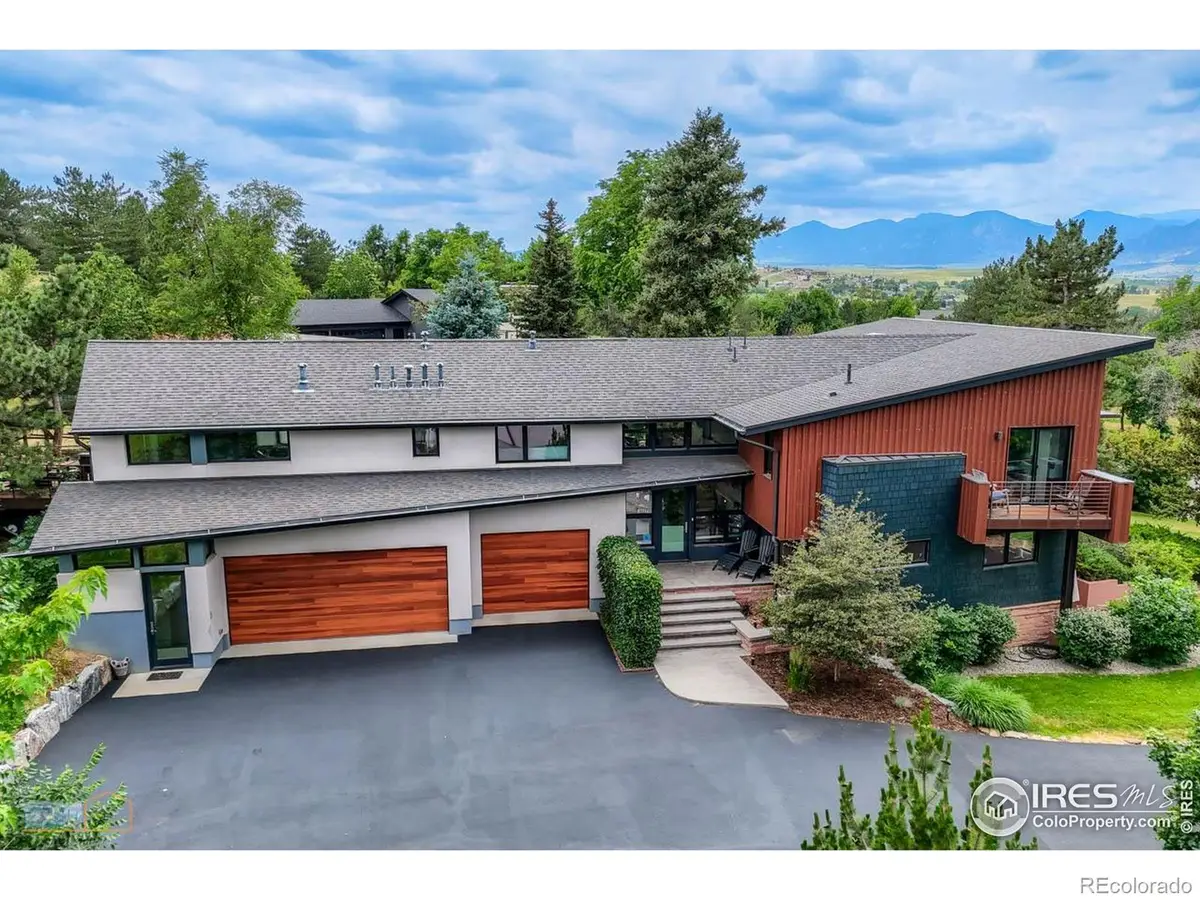
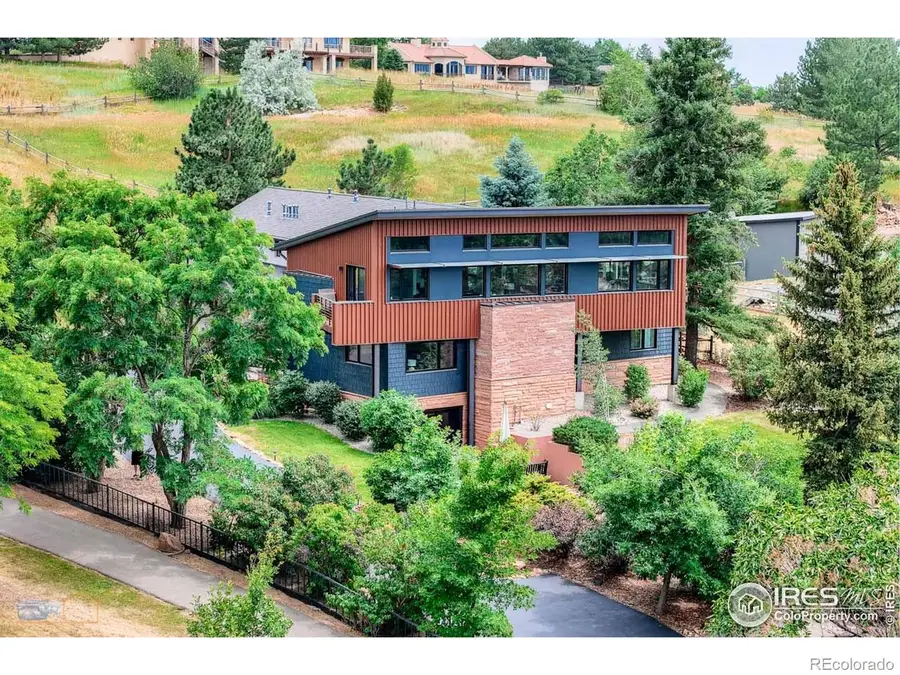
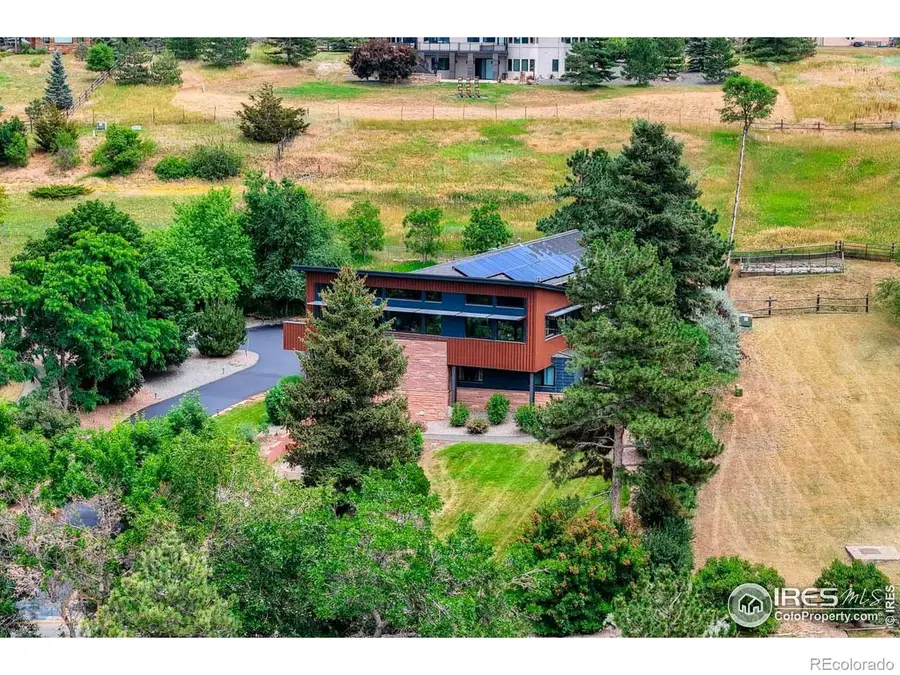
512 Ponderosa Drive,Boulder, CO 80303
$3,450,000
- 4 Beds
- 5 Baths
- 4,962 sq. ft.
- Single family
- Active
Listed by:lisa wade3034497000
Office:re/max of boulder, inc
MLS#:IR1025352
Source:ML
Price summary
- Price:$3,450,000
- Price per sq. ft.:$695.28
About this home
Don't miss this custom architecturally designed, modern style property. Just about completely re-built from original home - down to the foundation. Fabulous panoramic mountain views throughout. Enter through a large glass & steel foyer w/a 2 story barrel ceiling. From there....step up to the living, dining, office kitchen areas. Cool electric fireplace, custom woodwork and high ceilings create the vibe. Step to the east into a truly amazing suite w/separate entrance & private patio (Measurements shown as Rec Room). Step down to the bedrooms - the primary suite is luxurious & has stellar mountain views. 2 additional bedrooms and large storage closet & laundry room there. Step down into lower level walkout which offers a den that also functions as an additional bedroom and includes a wet bar, sauna & 3/4 bath. Custom built Shoji design doors, stamped colored concrete floor from porch through entry and out back to patio. 2 fireplaces, 2 laundry facilities, tankless hot water heater. Garage is heated and cooled, EV charger too. Bring your horse! There is a 1/2 acre pony pasture to the east included. This is a good one, the views alone will amaze you!
Contact an agent
Home facts
- Year built:1958
- Listing Id #:IR1025352
Rooms and interior
- Bedrooms:4
- Total bathrooms:5
- Full bathrooms:4
- Living area:4,962 sq. ft.
Heating and cooling
- Cooling:Ceiling Fan(s), Central Air
- Heating:Forced Air
Structure and exterior
- Roof:Composition
- Year built:1958
- Building area:4,962 sq. ft.
- Lot area:1.08 Acres
Schools
- High school:Fairview
- Middle school:Platt
- Elementary school:Douglass
Utilities
- Water:Public
- Sewer:Septic Tank
Finances and disclosures
- Price:$3,450,000
- Price per sq. ft.:$695.28
- Tax amount:$13,779 (2023)
New listings near 512 Ponderosa Drive
- Open Sun, 1:30 to 3pmNew
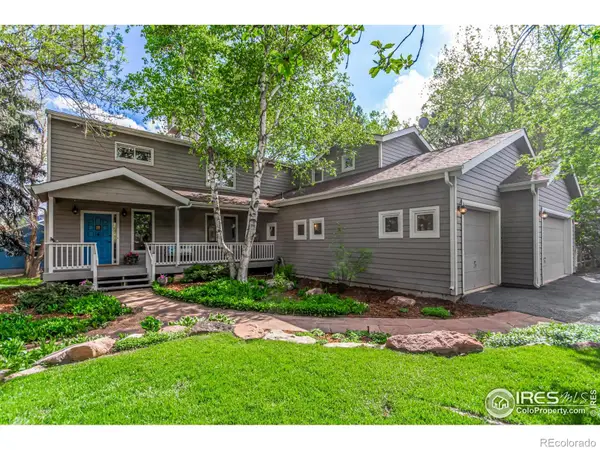 $1,695,000Active4 beds 5 baths3,512 sq. ft.
$1,695,000Active4 beds 5 baths3,512 sq. ft.4157 19th Street, Boulder, CO 80304
MLS# IR1041383Listed by: RE/MAX OF BOULDER, INC - New
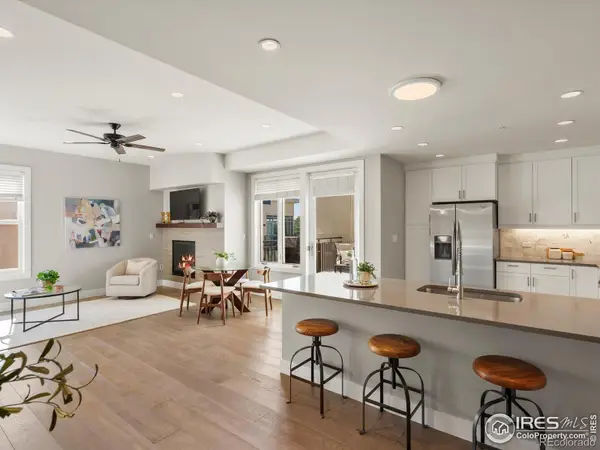 $599,000Active1 beds 1 baths972 sq. ft.
$599,000Active1 beds 1 baths972 sq. ft.3301 Arapahoe Avenue #415, Boulder, CO 80303
MLS# IR1041384Listed by: 8Z REAL ESTATE - Coming Soon
 $5,850,000Coming Soon5 beds 6 baths
$5,850,000Coming Soon5 beds 6 baths1285 Meadow Place, Boulder, CO 80304
MLS# IR1041390Listed by: COMPASS - BOULDER - New
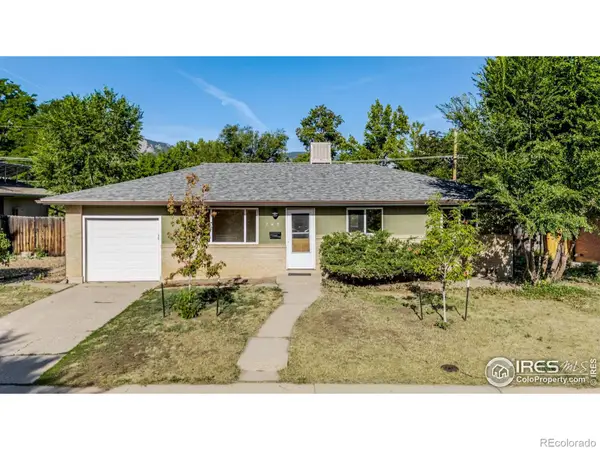 $724,900Active3 beds 1 baths1,026 sq. ft.
$724,900Active3 beds 1 baths1,026 sq. ft.745 37th Street, Boulder, CO 80303
MLS# IR1041370Listed by: COMPASS - BOULDER - Coming Soon
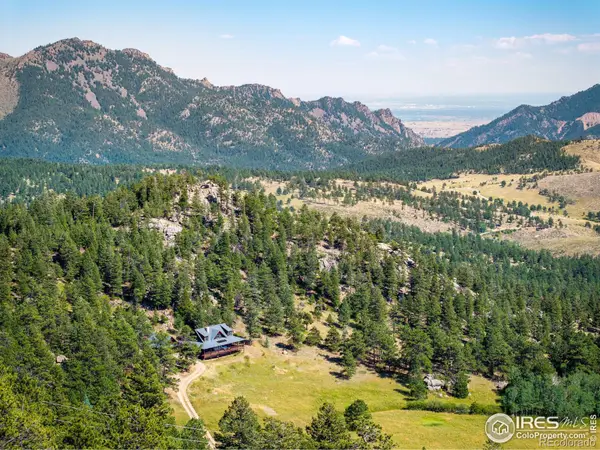 $1,750,000Coming Soon3 beds 2 baths
$1,750,000Coming Soon3 beds 2 baths8558 Flagstaff Road, Boulder, CO 80302
MLS# IR1041359Listed by: ALPINE REALTY - New
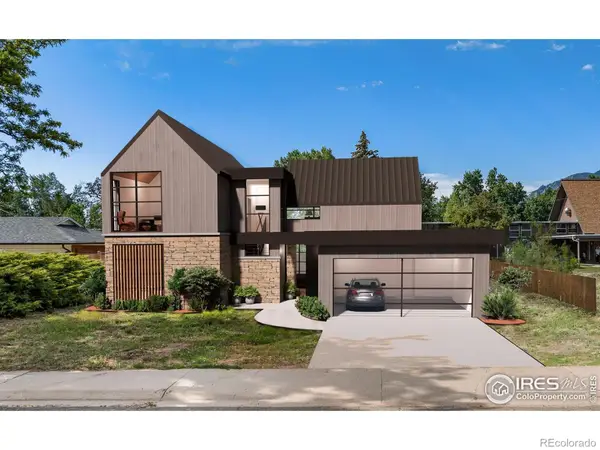 $850,000Active0.19 Acres
$850,000Active0.19 Acres1930 Grape Avenue, Boulder, CO 80304
MLS# IR1041354Listed by: MILEHIMODERN - BOULDER - Coming Soon
 $7,950,000Coming Soon5 beds 8 baths
$7,950,000Coming Soon5 beds 8 baths2955 Stanford Avenue, Boulder, CO 80305
MLS# IR1041320Listed by: THE AGENCY - BOULDER - Open Sat, 11am to 2pmNew
 $2,200,000Active3 beds 3 baths3,325 sq. ft.
$2,200,000Active3 beds 3 baths3,325 sq. ft.6972 Roaring Fork Trail, Boulder, CO 80301
MLS# IR1041298Listed by: COLDWELL BANKER REALTY-BOULDER  $895,000Active2 beds 2 baths1,047 sq. ft.
$895,000Active2 beds 2 baths1,047 sq. ft.1944 Arapahoe Avenue #A, Boulder, CO 80302
MLS# IR1037082Listed by: COMPASS - BOULDER- Coming Soon
 $925,000Coming Soon3 beds 2 baths
$925,000Coming Soon3 beds 2 baths530 S 46th Street, Boulder, CO 80305
MLS# IR1041286Listed by: 8Z REAL ESTATE
