5122 Williams Fork Trail #108, Boulder, CO 80303
Local realty services provided by:Better Homes and Gardens Real Estate Kenney & Company
5122 Williams Fork Trail #108,Boulder, CO 80303
$335,000
- 3 Beds
- 2 Baths
- 1,256 sq. ft.
- Condominium
- Active
Listed by: mike gebhardtMike.Gebhardt@CBRealty.com,303-681-7006
Office: coldwell banker realty 14
MLS#:3510724
Source:ML
Price summary
- Price:$335,000
- Price per sq. ft.:$266.72
- Monthly HOA dues:$474
About this home
Modern comfort meets Boulder convenience in this rare, fully updated 3 bedroom Stonegate/Twin Lakes condo. A spacious, sun filled layout pairs with a sleek marble kitchen, updated baths, and a private balcony overlooking open space with mountain views.
The primary suite includes a walk-in closet and contemporary ensuite. Two additional bedrooms offer flexible options for guests, family, or a true WFH setup, space you simply don’t get in most condos at this price point.
Enjoy resort style amenities: indoor pool, hot tub, sauna, fitness center, tennis courts, gardens, and direct access to Twin Lakes trails, coffee, breweries, restaurants, and everything Gunbarrel.
Move in ready with thoughtful updates throughout, this home delivers style, light, and unmatched versatility in one of Boulder’s most convenient locations.
Seller open to owner financing for the right buyer.
Contact an agent
Home facts
- Year built:1969
- Listing ID #:3510724
Rooms and interior
- Bedrooms:3
- Total bathrooms:2
- Full bathrooms:1
- Living area:1,256 sq. ft.
Heating and cooling
- Cooling:Central Air
- Heating:Forced Air
Structure and exterior
- Year built:1969
- Building area:1,256 sq. ft.
Schools
- High school:Fairview
- Middle school:Platt
- Elementary school:Heatherwood
Utilities
- Sewer:Public Sewer
Finances and disclosures
- Price:$335,000
- Price per sq. ft.:$266.72
- Tax amount:$1,922 (2024)
New listings near 5122 Williams Fork Trail #108
- Open Sat, 1 to 4pmNew
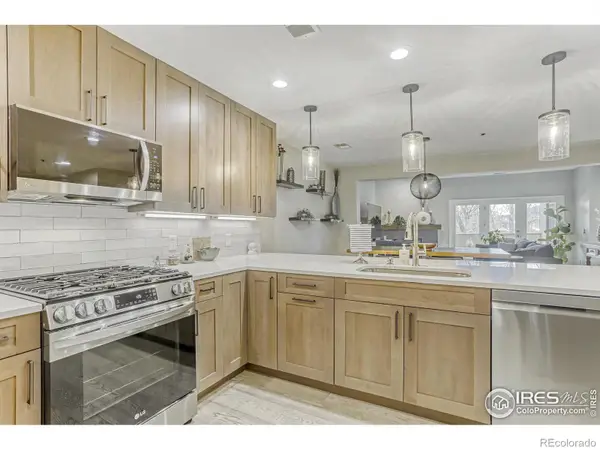 $629,500Active2 beds 2 baths1,226 sq. ft.
$629,500Active2 beds 2 baths1,226 sq. ft.2946 Kalmia Avenue #51, Boulder, CO 80301
MLS# IR1050042Listed by: COLDWELL BANKER REALTY-BOULDER - New
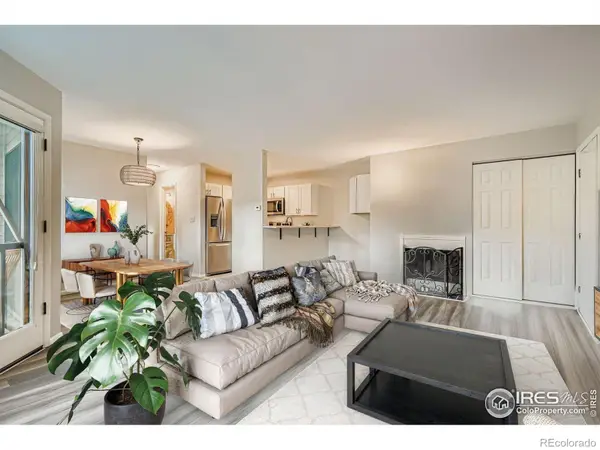 $367,000Active2 beds 2 baths830 sq. ft.
$367,000Active2 beds 2 baths830 sq. ft.3515 28th Street #103, Boulder, CO 80301
MLS# IR1050025Listed by: MILEHIMODERN - BOULDER - Coming Soon
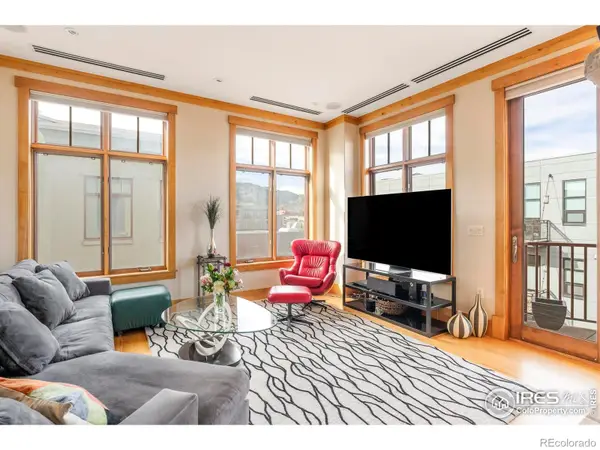 $1,287,000Coming Soon2 beds 2 baths
$1,287,000Coming Soon2 beds 2 baths1301 Canyon Boulevard, Boulder, CO 80302
MLS# IR1050021Listed by: MILEHIMODERN - BOULDER - New
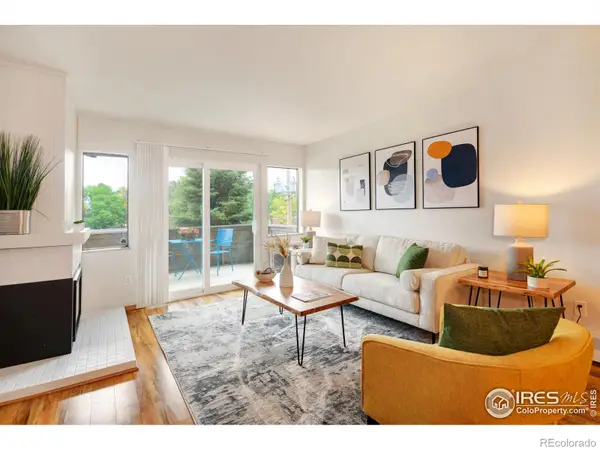 $379,500Active2 beds 2 baths988 sq. ft.
$379,500Active2 beds 2 baths988 sq. ft.3240 Iris Avenue #201, Boulder, CO 80301
MLS# IR1050022Listed by: COMPASS - BOULDER - New
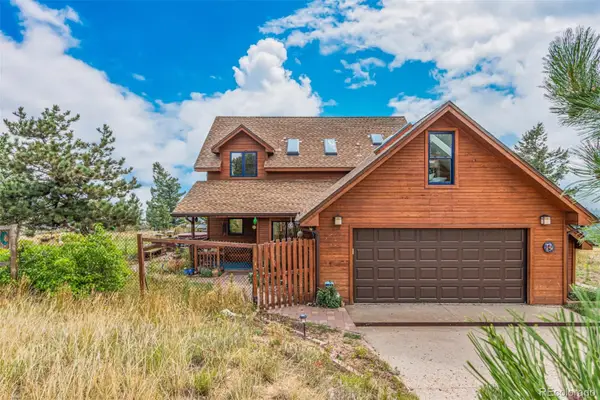 $1,295,000Active3 beds 3 baths1,716 sq. ft.
$1,295,000Active3 beds 3 baths1,716 sq. ft.215 Lakeshore Park Road, Boulder, CO 80302
MLS# 2307097Listed by: REAL BROKER, LLC DBA REAL - Open Sat, 2 to 4pmNew
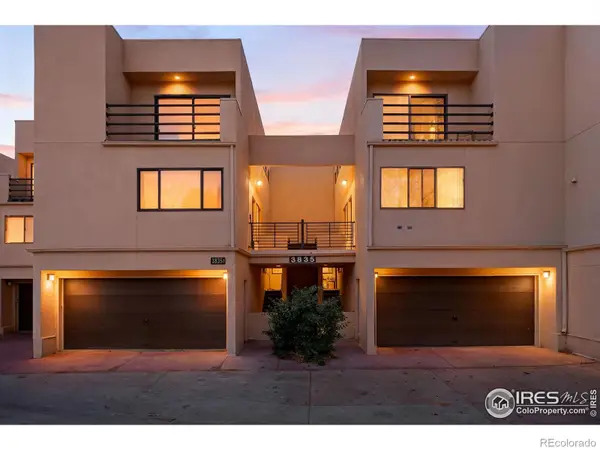 $675,000Active3 beds 2 baths1,548 sq. ft.
$675,000Active3 beds 2 baths1,548 sq. ft.3835 Northbrook Drive #E, Boulder, CO 80304
MLS# IR1050006Listed by: COMPASS - BOULDER - Coming Soon
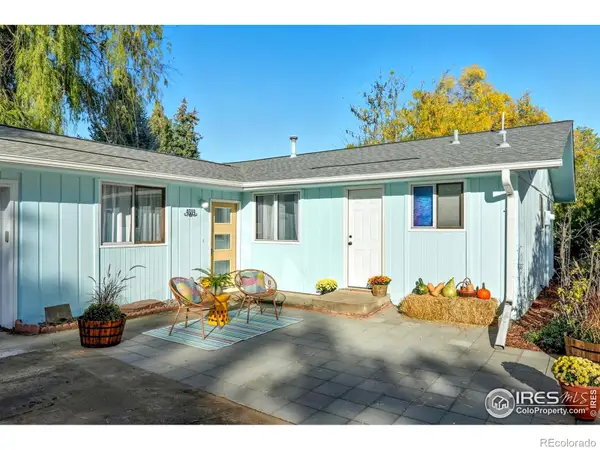 $639,000Coming Soon3 beds 2 baths
$639,000Coming Soon3 beds 2 baths4559 Beachcomber Court, Boulder, CO 80301
MLS# IR1049990Listed by: RE/MAX OF BOULDER, INC - Open Sat, 11am to 1pmNew
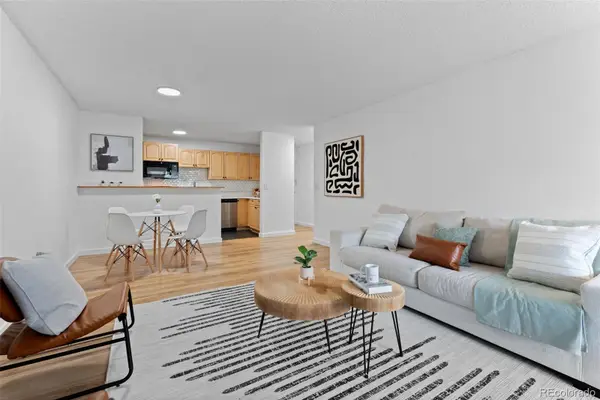 $400,000Active2 beds 2 baths966 sq. ft.
$400,000Active2 beds 2 baths966 sq. ft.3120 Corona Trail #L103, Boulder, CO 80301
MLS# 3316358Listed by: 8Z REAL ESTATE - New
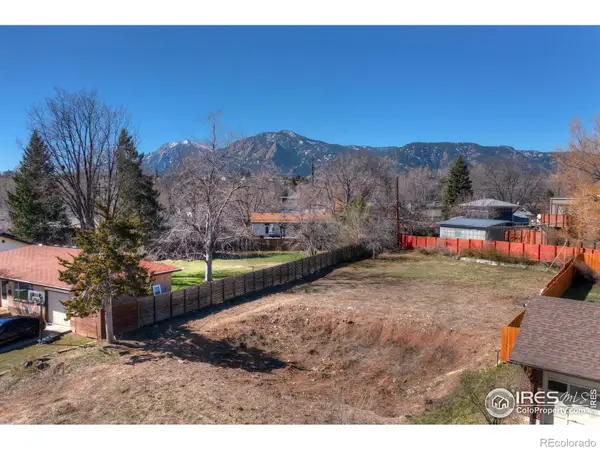 $985,000Active0.29 Acres
$985,000Active0.29 Acres3055 23rd Street, Boulder, CO 80304
MLS# IR1049953Listed by: COMPASS - BOULDER - Open Sat, 12 to 2pmNew
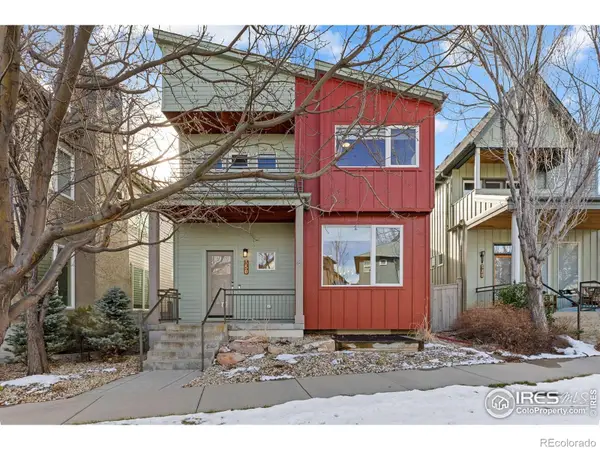 $1,575,000Active4 beds 4 baths3,038 sq. ft.
$1,575,000Active4 beds 4 baths3,038 sq. ft.350 Laramie Boulevard, Boulder, CO 80304
MLS# IR1049964Listed by: COMPASS - BOULDER
