611 Tantra Drive, Boulder, CO 80305
Local realty services provided by:Better Homes and Gardens Real Estate Kenney & Company
611 Tantra Drive,Boulder, CO 80305
$989,000
- 4 Beds
- 4 Baths
- 2,024 sq. ft.
- Condominium
- Active
Listed by: adam pearl, melanie pearl3034436161
Office: liv sotheby's intl realty
MLS#:IR1039758
Source:ML
Price summary
- Price:$989,000
- Price per sq. ft.:$488.64
- Monthly HOA dues:$450
About this home
OPEN HOUSES ON SATURDAY, JULY 26 - 11:00-1:00PM & SUNDAY, JULY 27 - 1:00-3:00PM. Luxury townhome in South Boulder with incredible Flatiron views! This end-unit is move-in ready boasting new carpet and paint, hardwood flooring and an abundance of natural light. Enjoy your morning coffee with inspiring mountain views and watch the beautiful sunset from your private balcony. Soaring ceilings greet you upon entering the home, and there is plenty of room to entertain with two living spaces, dining room with see-through fireplace, and spacious eat-in kitchen featuring a large island and stainless-steel appliances. Enjoy al fresco dining on the large balcony just off the kitchen. The luxurious primary suite is upstairs with vaulted ceilings, extra sitting area, and amazing Flatiron views - there is even a private balcony to soak it all in. The five-piece ensuite bath includes dual sinks, jetted tub, shower and large walk-in closet. Two additional bedrooms are upstairs with second full bath. The fourth bedroom is located in the basement and has its own private bathroom with luxurious walk-in shower. There is a considerable amount of extra storage space inside the unit, in addition to the spacious two-car attached garage. Relax in your own private fenced backyard complete with covered patio and garden box for your green thumb. This home has it all - you do not want to miss this incredible opportunity!
Contact an agent
Home facts
- Year built:2001
- Listing ID #:IR1039758
Rooms and interior
- Bedrooms:4
- Total bathrooms:4
- Full bathrooms:2
- Half bathrooms:1
- Living area:2,024 sq. ft.
Heating and cooling
- Cooling:Ceiling Fan(s), Central Air
- Heating:Forced Air
Structure and exterior
- Roof:Composition
- Year built:2001
- Building area:2,024 sq. ft.
- Lot area:0.3 Acres
Schools
- High school:Fairview
- Middle school:Southern Hills
- Elementary school:Creekside
Utilities
- Water:Public
- Sewer:Public Sewer
Finances and disclosures
- Price:$989,000
- Price per sq. ft.:$488.64
- Tax amount:$5,217 (2024)
New listings near 611 Tantra Drive
- New
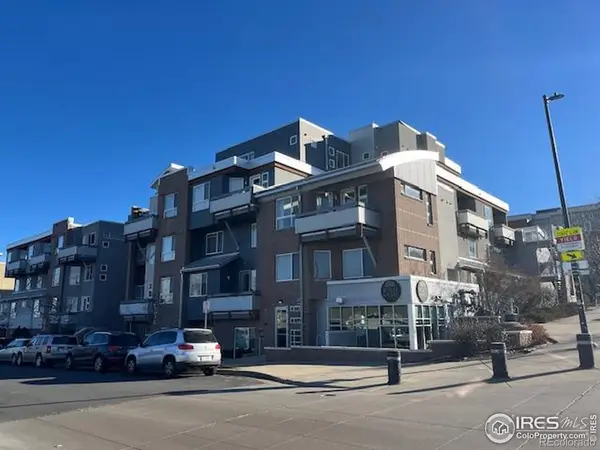 $455,000Active1 beds 1 baths624 sq. ft.
$455,000Active1 beds 1 baths624 sq. ft.2850 E College Avenue #301, Boulder, CO 80303
MLS# IR1048586Listed by: ACCENT PROPERTIES - New
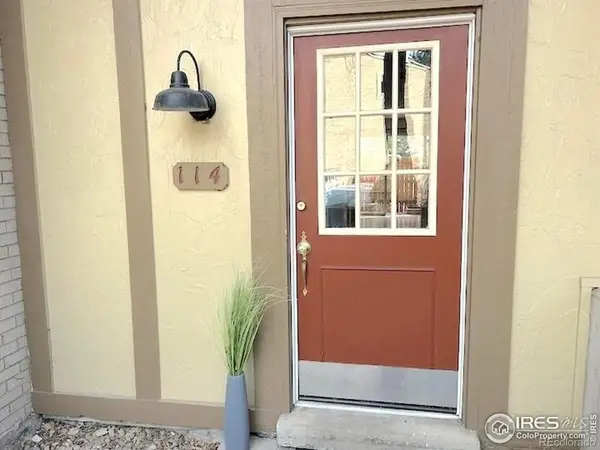 $535,000Active3 beds 2 baths1,178 sq. ft.
$535,000Active3 beds 2 baths1,178 sq. ft.3000 Colorado Avenue #114, Boulder, CO 80303
MLS# IR1048380Listed by: 8Z REAL ESTATE - Coming Soon
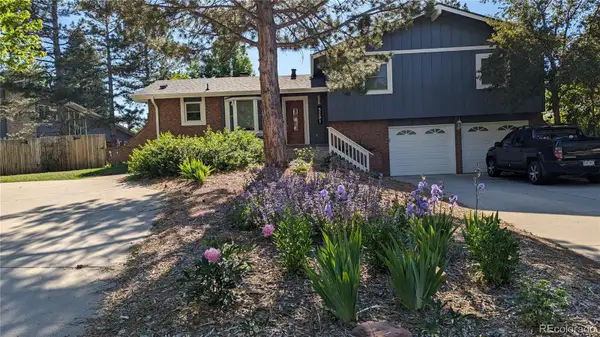 $1,025,000Coming Soon5 beds 3 baths
$1,025,000Coming Soon5 beds 3 baths5291 Sun Dial Place, Boulder, CO 80301
MLS# 4383496Listed by: COLDWELL BANKER REALTY 14 - New
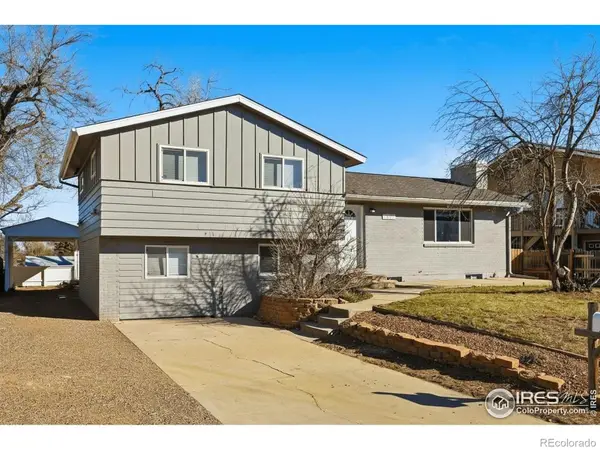 $975,000Active5 beds 2 baths2,254 sq. ft.
$975,000Active5 beds 2 baths2,254 sq. ft.4835 Moorhead Avenue, Boulder, CO 80305
MLS# IR1048514Listed by: COLDWELL BANKER REALTY-BOULDER - New
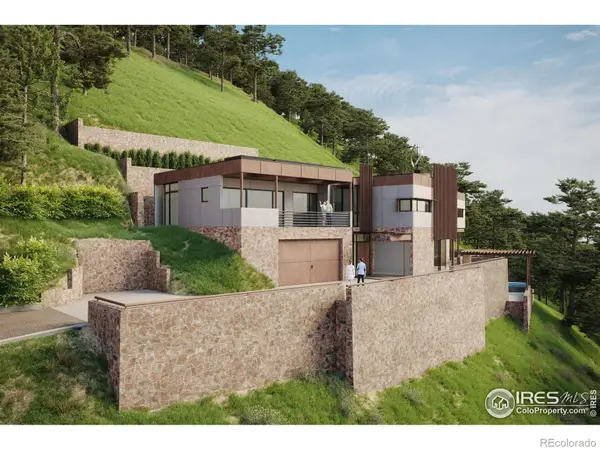 $599,900Active4.05 Acres
$599,900Active4.05 Acres1573 Linden Drive, Boulder, CO 80304
MLS# IR1048510Listed by: COMPASS - BOULDER - Open Sat, 1 to 3pmNew
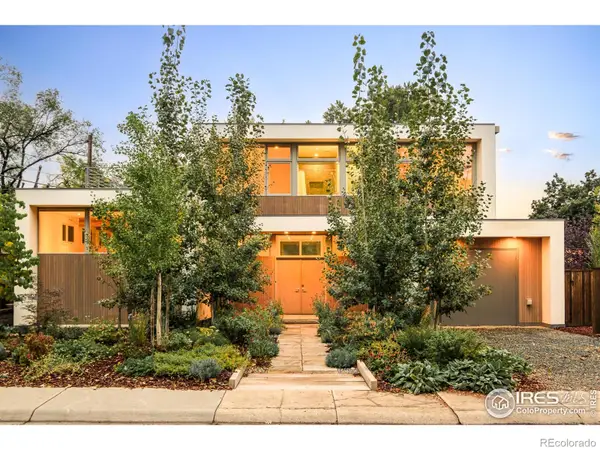 $3,150,000Active5 beds 6 baths3,817 sq. ft.
$3,150,000Active5 beds 6 baths3,817 sq. ft.3010 14th Street, Boulder, CO 80304
MLS# IR1048497Listed by: MILEHIMODERN - BOULDER - New
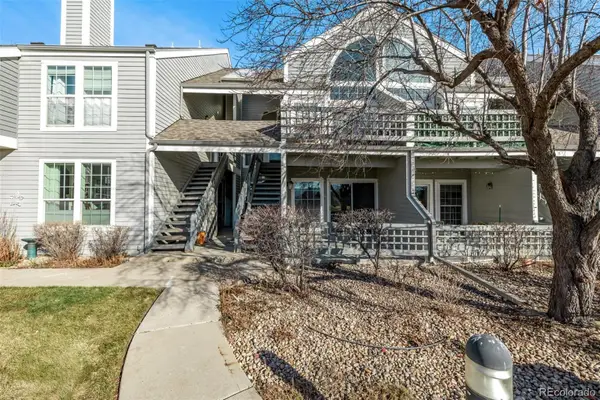 $325,000Active1 beds 2 baths800 sq. ft.
$325,000Active1 beds 2 baths800 sq. ft.7434 Singing Hills Court, Boulder, CO 80301
MLS# 2254538Listed by: COMPASS - DENVER - New
 $410,000Active2 beds 2 baths1,008 sq. ft.
$410,000Active2 beds 2 baths1,008 sq. ft.3000 Colorado Avenue #F122, Boulder, CO 80303
MLS# 6135194Listed by: RE/MAX ALLIANCE - New
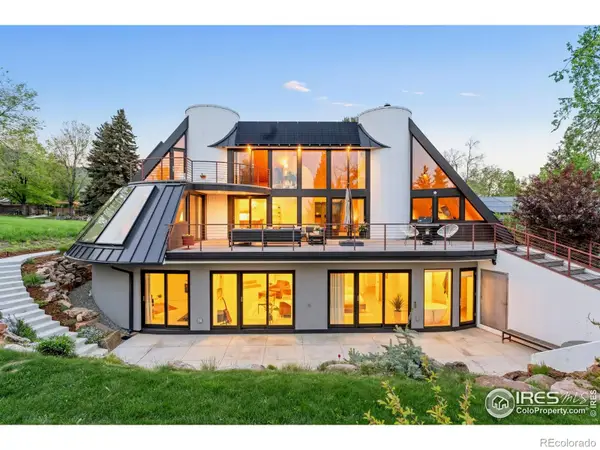 $3,690,000Active5 beds 3 baths3,654 sq. ft.
$3,690,000Active5 beds 3 baths3,654 sq. ft.630 Northstar Court, Boulder, CO 80304
MLS# IR1048450Listed by: MILEHIMODERN - BOULDER - New
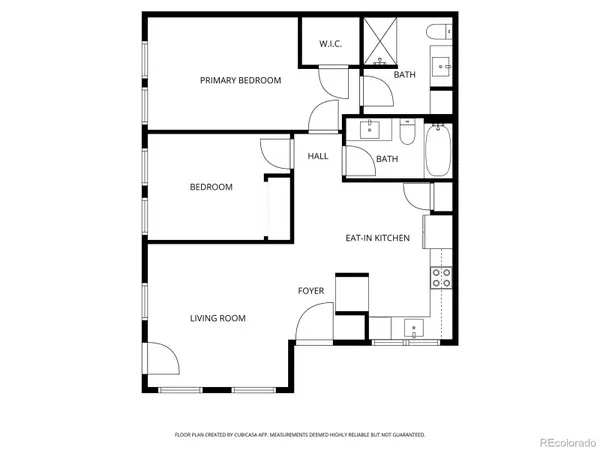 $161,183Active2 beds 2 baths820 sq. ft.
$161,183Active2 beds 2 baths820 sq. ft.2930 Broadway Street #B101, Boulder, CO 80304
MLS# 3267568Listed by: KAMIN COMPANIES II
