6850 Frying Pan Road, Boulder, CO 80301
Local realty services provided by:Better Homes and Gardens Real Estate Kenney & Company
6850 Frying Pan Road,Boulder, CO 80301
$1,179,500
- 4 Beds
- 4 Baths
- 3,445 sq. ft.
- Single family
- Active
Listed by:janet borchert3032633215
Office:wk real estate
MLS#:IR1029864
Source:ML
Price summary
- Price:$1,179,500
- Price per sq. ft.:$342.38
- Monthly HOA dues:$8.33
About this home
$5,000 seller concession for loan costs and $15,000 toward a new boiler - a total of $20,000 in buyer benefits!! Motivated Sellers! Tucked into the heart of coveted Gunbarrel Greens, this updated two-story gem blends timeless style with thoughtful modern upgrades. Step through the foyer into a tranquil interior arboretum, setting the tone for a home that's both elegant and relaxed. The main level features a formal living room with wood-burning fireplace and a charming sun-filled sitting nook-perfect for reading or morning coffee.The kitchen is an entertainer's dream with matte quartz counters, stainless appliances, and stylish lighting, all centered around an island. A second fireplace warms the adjacent family room, with views of the lush backyard framed by a bay window.Upstairs, the primary suite offers a private 8x9 office, perfect for working from home, and a freshly renovated bath with a soaking tub. Two additional bedrooms, a remodeled full bath, and a bonus sunroom complete the level. Downstairs, the finished basement offers even more flexibility-ideal for guests, media space, or multigenerational living-with a large rec room, wet bar, and fourth bedroom.Outside, the expansive yard is a true retreat with mature trees, raised garden beds, a fire pit area, and a spacious deck for summer nights. Updates throughout include new trim, new flooring, and fresh finishes, all wrapped in a circular driveway for easy access. Quick possession available! This is your chance to own in one of Boulder County's most loved neighborhoods-with room to live, grow, and thrive.
Contact an agent
Home facts
- Year built:1975
- Listing ID #:IR1029864
Rooms and interior
- Bedrooms:4
- Total bathrooms:4
- Full bathrooms:2
- Half bathrooms:1
- Living area:3,445 sq. ft.
Heating and cooling
- Cooling:Evaporative Cooling
- Heating:Hot Water
Structure and exterior
- Roof:Composition
- Year built:1975
- Building area:3,445 sq. ft.
- Lot area:0.31 Acres
Schools
- High school:Fairview
- Middle school:Platt
- Elementary school:Heatherwood
Utilities
- Water:Public
- Sewer:Public Sewer
Finances and disclosures
- Price:$1,179,500
- Price per sq. ft.:$342.38
- Tax amount:$6,658 (2024)
New listings near 6850 Frying Pan Road
- New
 $305,291Active3 beds 3 baths1,503 sq. ft.
$305,291Active3 beds 3 baths1,503 sq. ft.4606 16th Street #9, Boulder, CO 80304
MLS# 7531575Listed by: EXP REALTY, LLC - New
 $345,000Active1 beds 1 baths400 sq. ft.
$345,000Active1 beds 1 baths400 sq. ft.2711 Mapleton Avenue #9, Boulder, CO 80304
MLS# IR1044679Listed by: COMPASS - BOULDER - New
 $825,000Active3 beds 2 baths1,791 sq. ft.
$825,000Active3 beds 2 baths1,791 sq. ft.2006 Joslyn Place, Boulder, CO 80304
MLS# IR1044665Listed by: WK REAL ESTATE - Coming Soon
 $1,425,000Coming Soon5 beds 3 baths
$1,425,000Coming Soon5 beds 3 baths4624 S Hampton Circle, Boulder, CO 80301
MLS# IR1044672Listed by: RE/MAX OF BOULDER, INC 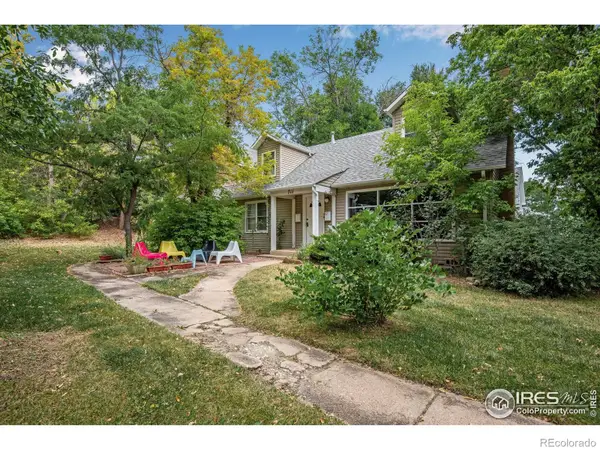 $1,900,000Active-- beds -- baths3,051 sq. ft.
$1,900,000Active-- beds -- baths3,051 sq. ft.711 Alpine Avenue, Boulder, CO 80304
MLS# IR1042217Listed by: LOVATO PROPERTIES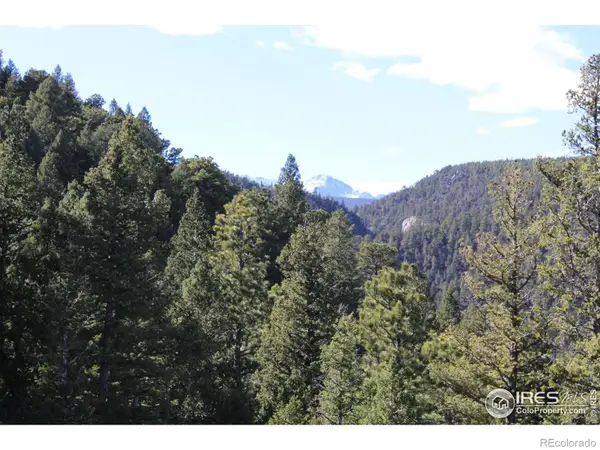 $35,000Active5.16 Acres
$35,000Active5.16 Acres0 Pennsylvania Gulch Road, Boulder, CO 80302
MLS# IR1042480Listed by: COLDWELL BANKER REALTY-BOULDER $570,000Active2 beds 2 baths1,112 sq. ft.
$570,000Active2 beds 2 baths1,112 sq. ft.1303 Alpine Avenue #24, Boulder, CO 80304
MLS# IR1043909Listed by: COMPASS - BOULDER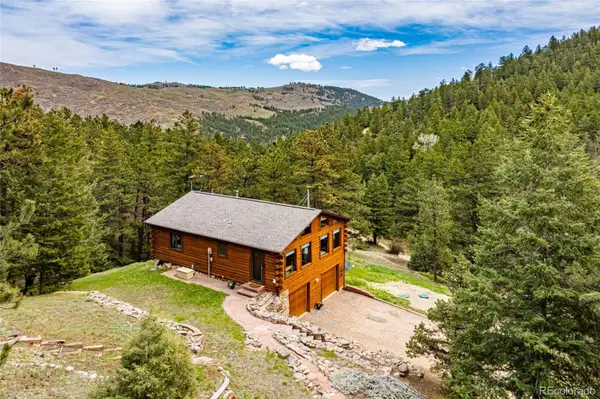 $831,300Active3 beds 3 baths1,624 sq. ft.
$831,300Active3 beds 3 baths1,624 sq. ft.310 Wendelyn Way, Boulder, CO 80302
MLS# 5104677Listed by: EQUITY COLORADO REAL ESTATE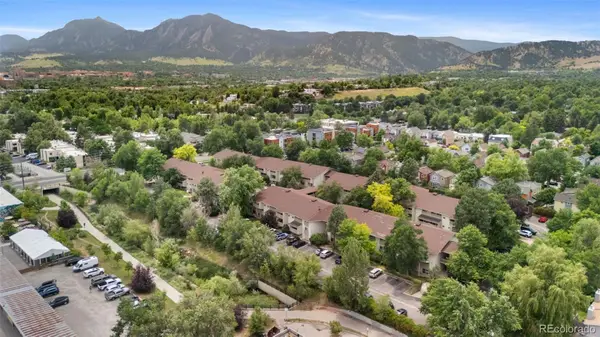 $232,500Active1 beds 1 baths576 sq. ft.
$232,500Active1 beds 1 baths576 sq. ft.2707 Valmont Road #106, Boulder, CO 80304
MLS# 5327185Listed by: EVERNEST, LLC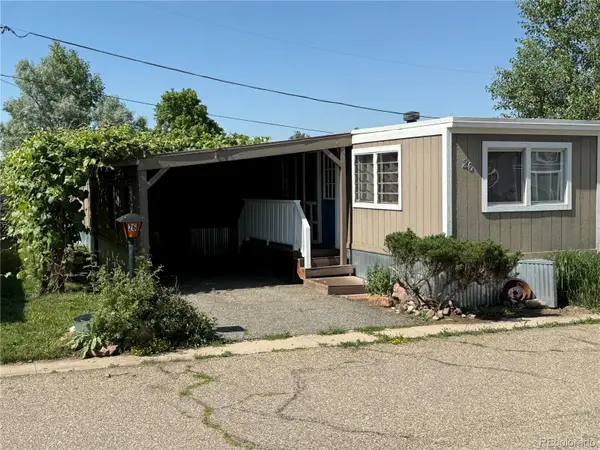 $97,000Active2 beds 1 baths750 sq. ft.
$97,000Active2 beds 1 baths750 sq. ft.1720 S Marshall Road, Boulder, CO 80305
MLS# 8869448Listed by: KEY REALTY
